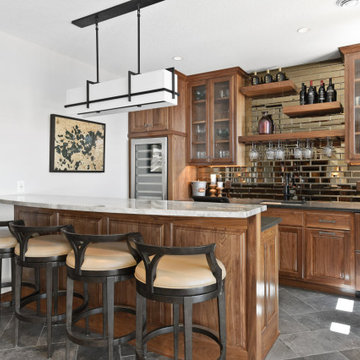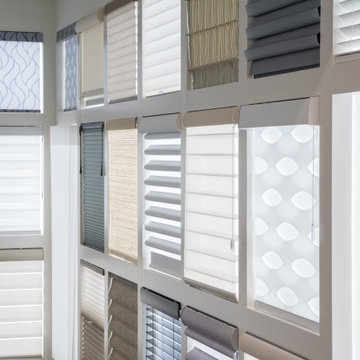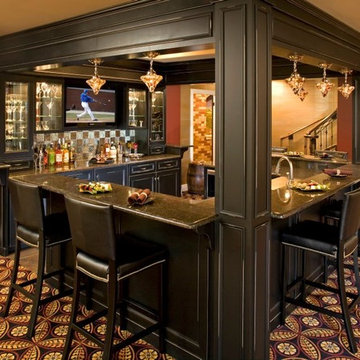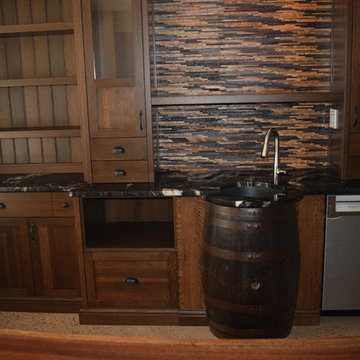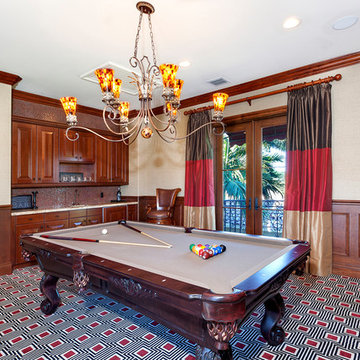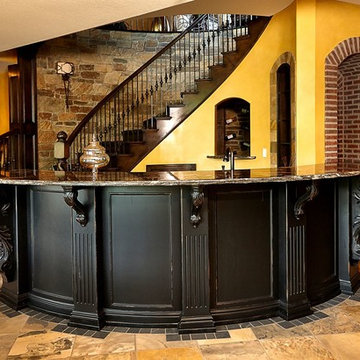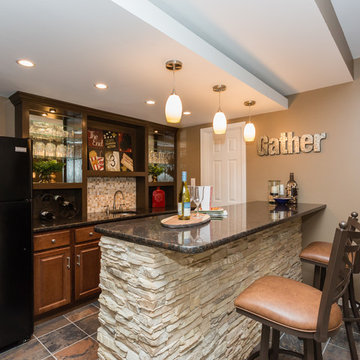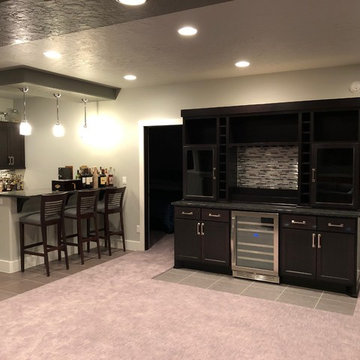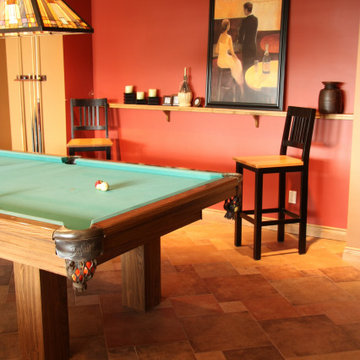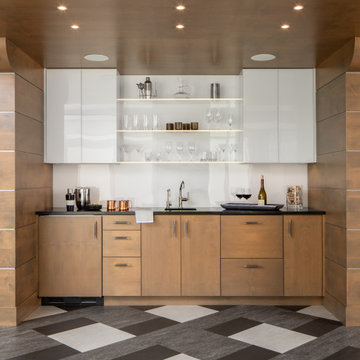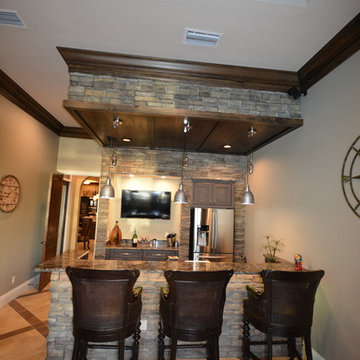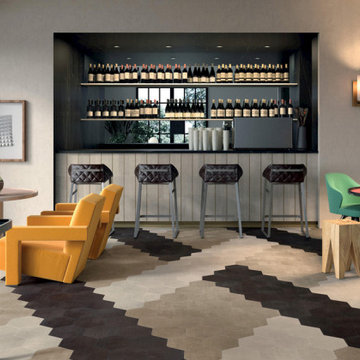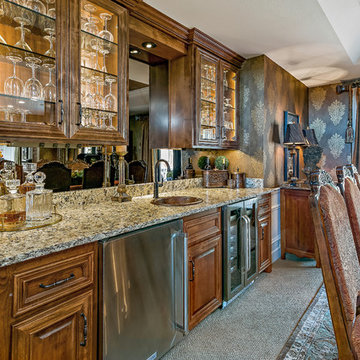Home Bar Design Ideas with Granite Benchtops and Multi-Coloured Floor
Refine by:
Budget
Sort by:Popular Today
21 - 40 of 169 photos
Item 1 of 3
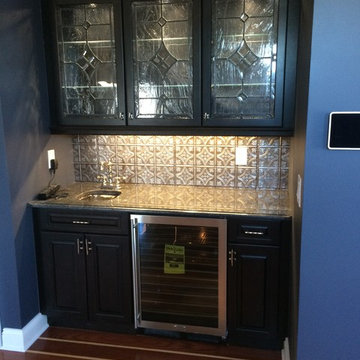
Small wet bar for a home theater,with in cabinet lighting shining thru custom made leaded glass panel doors with under cabinet led lighting and custom painted tin backsplash , granite counter and under counter wine fridge
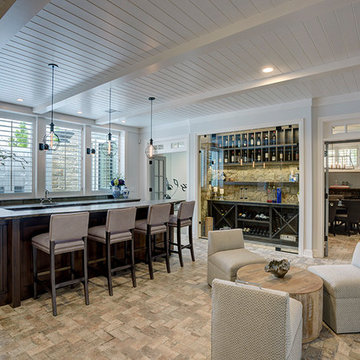
Wonderful lower level with 10 foot ceilings, alder wood bar, wine cellar behind heavy glass doors, poker room, exercise room, home theater, bedroom, half bath, brick pattern herringbone tile floor, 1 x 6 wood ceiling with beams. The home theater is open and adjacent to this area, it's back where the camera is sitting for this photo.
And, there's a view of the waterfall from the pool outside the windows behind the bar! Photo by Paul Bonnichsen.
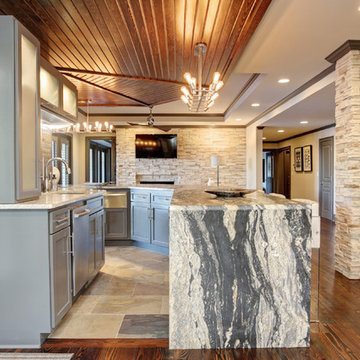
Waterfall Edge Countertop
Interior Design by Caprice Cannon Interiors
Face Book at Caprice Cannon Interiors

U shaped bar constructed of sapelli wood with granite top - window wall opens to exterior
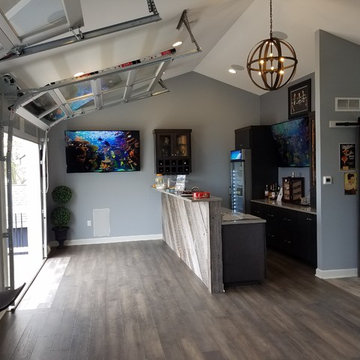
The home bar every lake house needs.
Specialties: Luxury Vinyl Tile, Garage door style openings for deck & Window bar, Built-in
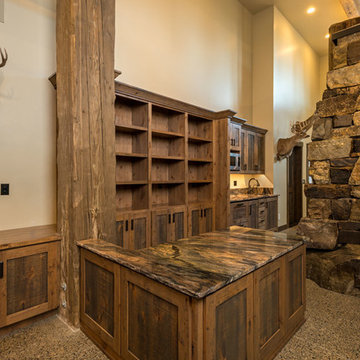
Along with hunting, both homeowners enjoy the sport of fly-fishing. As such, this seated-height island is intended to serve as a fly-tying station. We anticipate this counter will also serve to extend the hors d’oeuvre and drinks counter from the small kitchenette behind, as this is the perfect space for entertaining all the family and friends! Photo by Joel Riner Photography
Home Bar Design Ideas with Granite Benchtops and Multi-Coloured Floor
2
