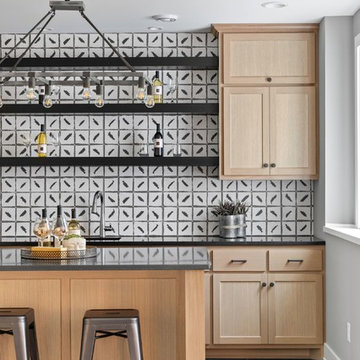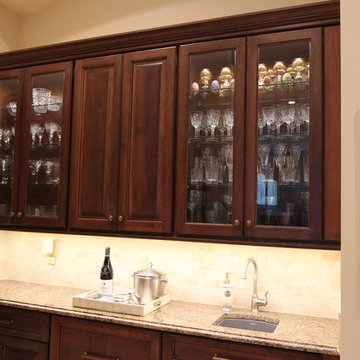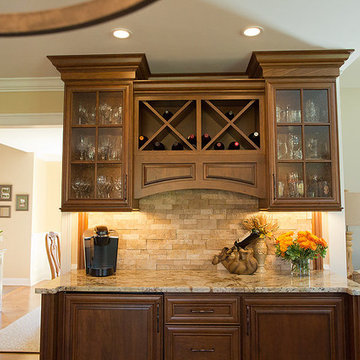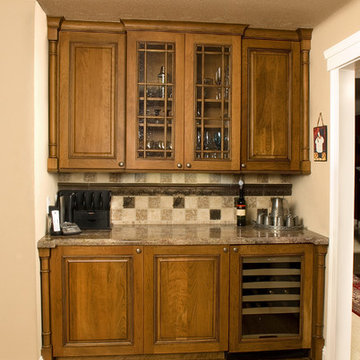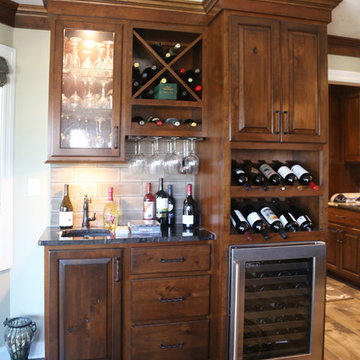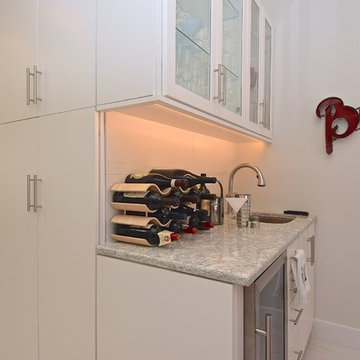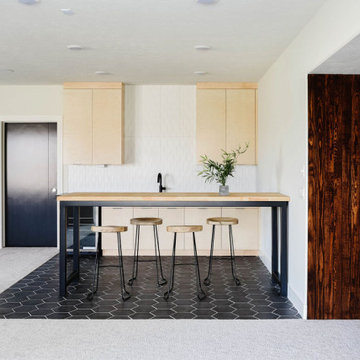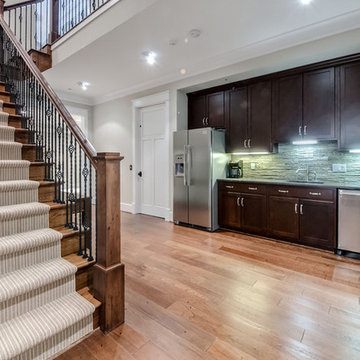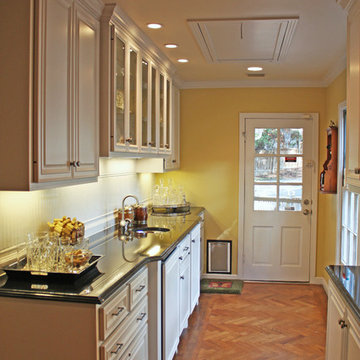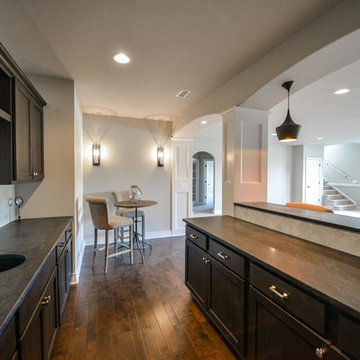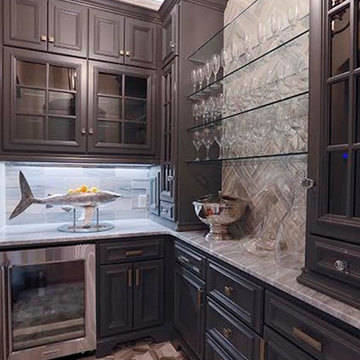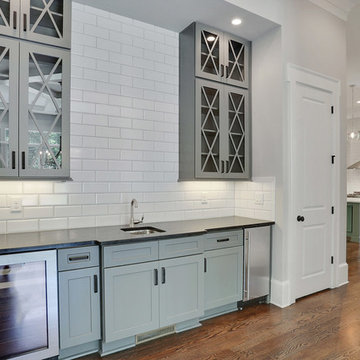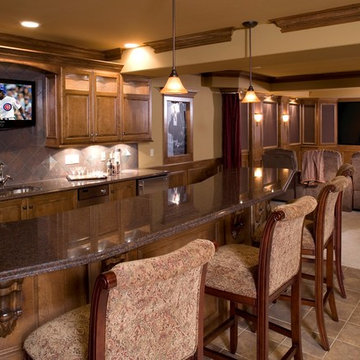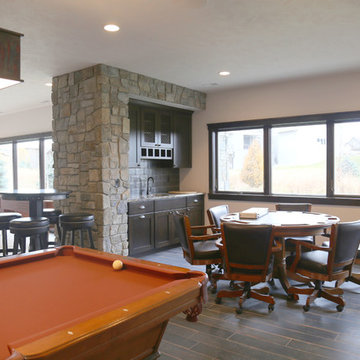Home Bar Design Ideas with Granite Benchtops and Porcelain Splashback
Refine by:
Budget
Sort by:Popular Today
41 - 60 of 160 photos
Item 1 of 3
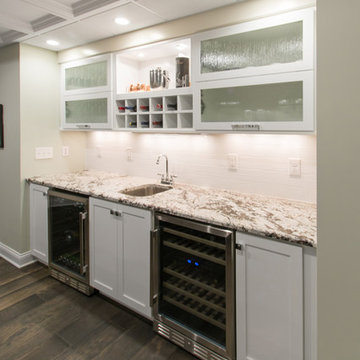
The Entertaining Bar with open display area, lift up glass doors, open cubbie wine area, beverage & wine fridges, & closed door base storage offers entertaining versatility from family movie night, sporting event gatherings to kids birthday parties
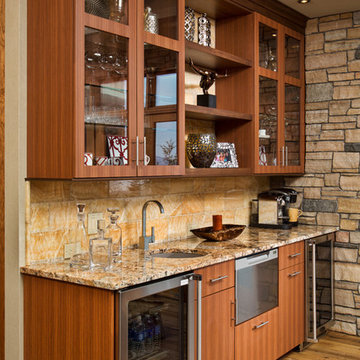
Custom glass-fronted cabinetry are the perfect place to show off glassware and collected items from the years. Dual refrigerators ensure plenty of drink-ready beverages.
Scott Bergmann Photography
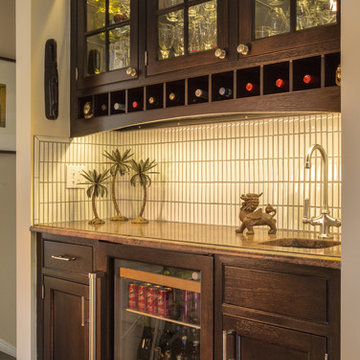
The wet bar is the transition between the existing, 1922 home and the new addition. It is located between the dining room and the family room/kitchen.
Jill Buckner Photography
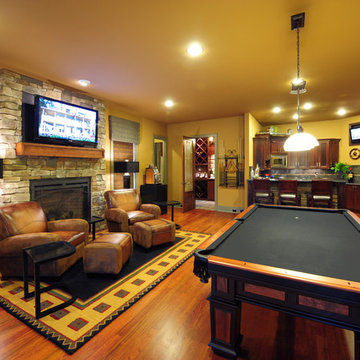
A few years back we had the opportunity to take on this custom traditional transitional ranch style project in Auburn. This home has so many exciting traits we are excited for you to see; a large open kitchen with TWO island and custom in house lighting design, solid surfaces in kitchen and bathrooms, a media/bar room, detailed and painted interior millwork, exercise room, children's wing for their bedrooms and own garage, and a large outdoor living space with a kitchen. The design process was extensive with several different materials mixed together.
Home Bar Design Ideas with Granite Benchtops and Porcelain Splashback
3
