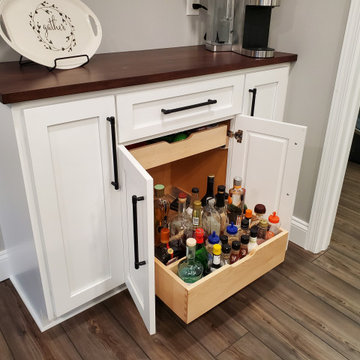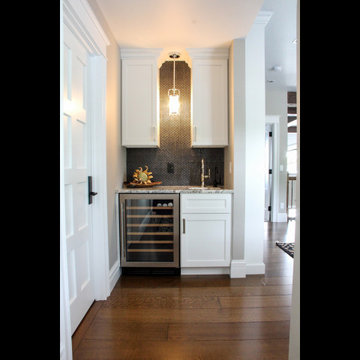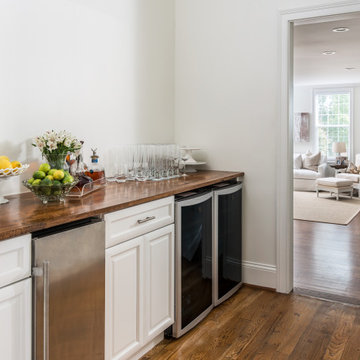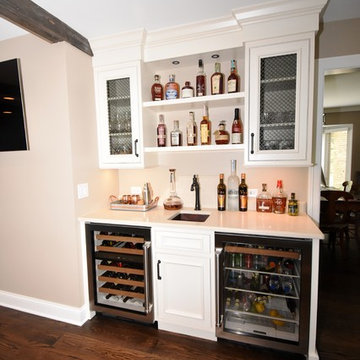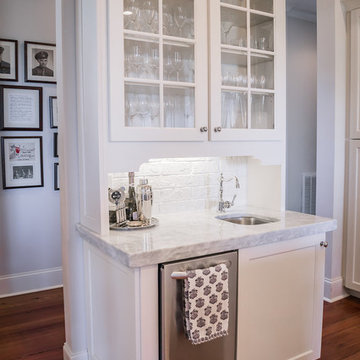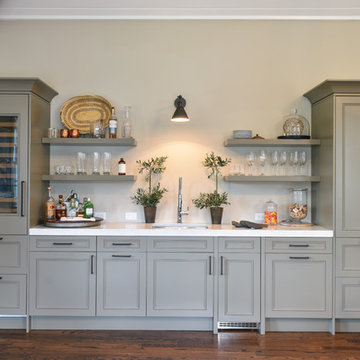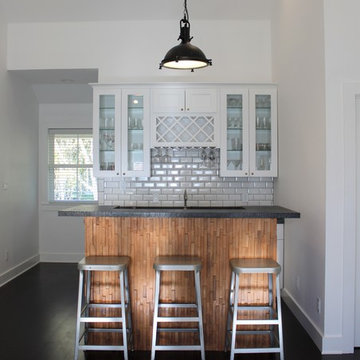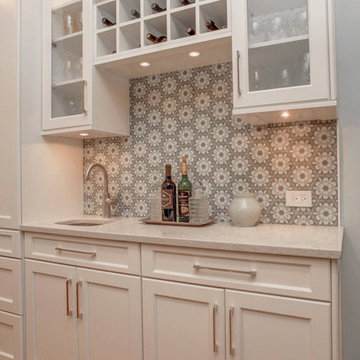A home bar can provide a spot of indulgence for one, or be a central hub you gather round when entertaining. Whether you’re thinking of planning a wine bar, outdoor bar, or just making room for a bar cart, browse these images for inspiration, and ask yourself the following questions.
Where should you position your home bar?
The most popular location for a home bar is in or
near the kitchen or dining room. If you prefer entertaining outdoors, however, an outdoor bar can be a dream addition to any Aussie backyard – and imagine the luxury of swimming up to your very own pool bar! If you're building from scratch,
a landscape architect can help you work out the ideal design for your space.
What type of home bar is best suited to your needs?
Home bars come in all shapes and sizes, and with an array of practicalities. Utilise an awkward corner with a cabinet bar; maximise floor space with a trunk bar, which unfolds to create a bar counter; or conveniently turn any space in your house into a bar room with a mobile bar such as a fun bar cart. If you prefer a more grandiose option, or all the amenities of a real bar, you can’t go past a built-in home bar.
What home bar functionalities do you want to include?
Decide how you will use the bar and whether you will need sinks, storage and refrigeration. Including a sink in your home bar design is a practical addition if you choose a location far from your kitchen. If you’re a wine connoisseur, you may want to include additional wine storage, whereas a mini bar fridge within the kitchen may need no extra storage at all. Home bars that will be used infrequently – perhaps an outdoor bar in the cooler months – may not need refrigeration and could suffice with large ice buckets.
What bar furniture will you need?
Seating is essential to any home bar and will impact the style of your home bar design. Bar stools, for example, come in an array of materials and styles, from traditional wooden bar stools, to resort- and industrial-style stools. Storage is another important element, so look for a liquor cabinet and wine racks. Next, if you are creating a freestanding station, you will need a bar table, which are taller and shallower than regular dining tables. Check that your stools and table height work together before you finalise any home bar designs.
How can you personalise your bar design?
Bar tools and accessories are an easy and interchangeable way to personalise your bar design. You may want to create a wine bar, tavern-style bar or retro bar, so look for wine glasses and tumblers, for instance, that will help carry this style. Coasters, bar mats or signage will help you to further achieve your desired look.

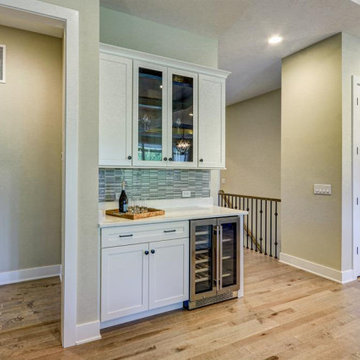

![Wellesley, MA home [Wet Bar]](https://st.hzcdn.com/fimgs/pictures/home-bars/wellesley-ma-home-wet-bar-stanton-schwartz-design-group-img~f941328f09bae3c1_6681-1-3ddba3e-w360-h360-b0-p0.jpg)
