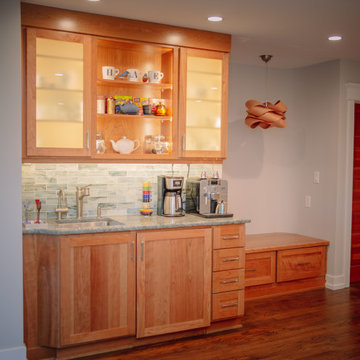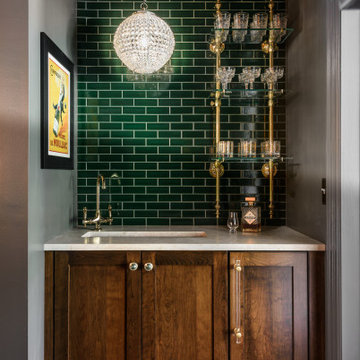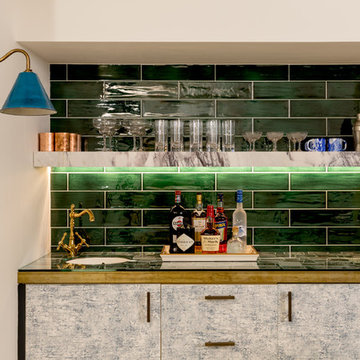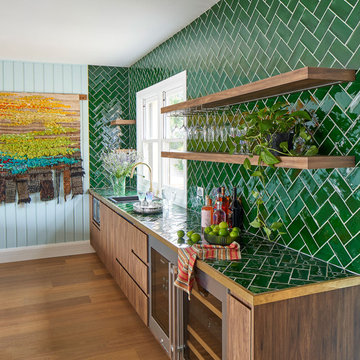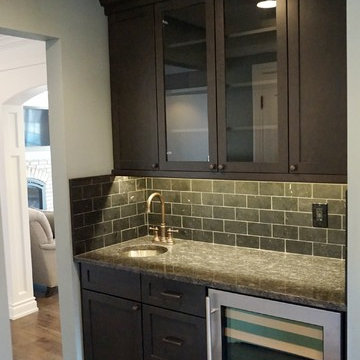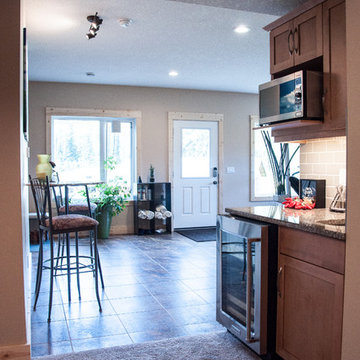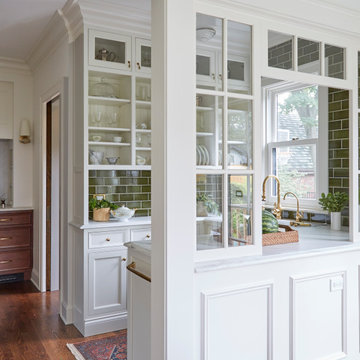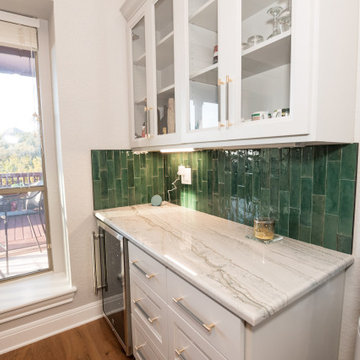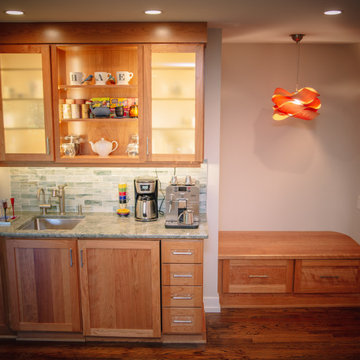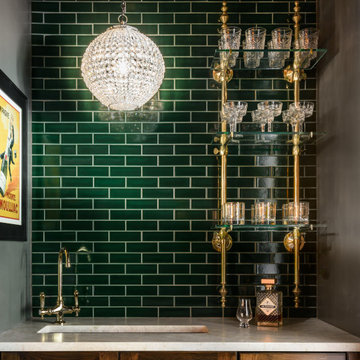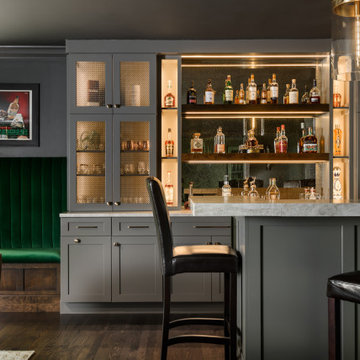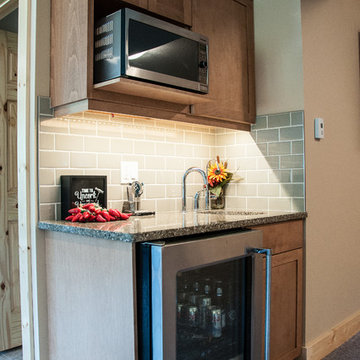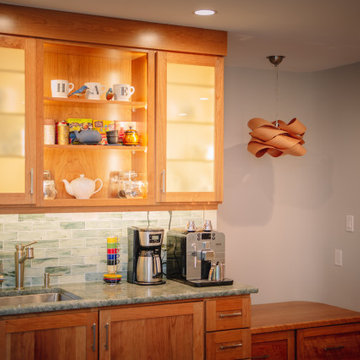Home Bar Design Ideas with Green Splashback and Subway Tile Splashback
Refine by:
Budget
Sort by:Popular Today
1 - 20 of 22 photos
Item 1 of 3

Mountain Peek is a custom residence located within the Yellowstone Club in Big Sky, Montana. The layout of the home was heavily influenced by the site. Instead of building up vertically the floor plan reaches out horizontally with slight elevations between different spaces. This allowed for beautiful views from every space and also gave us the ability to play with roof heights for each individual space. Natural stone and rustic wood are accented by steal beams and metal work throughout the home.
(photos by Whitney Kamman)
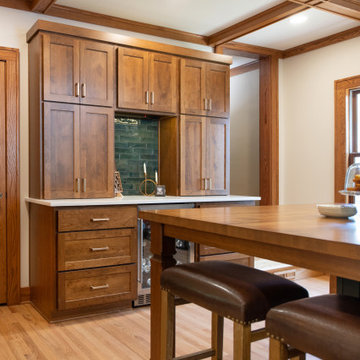
This hutch serves as a dry bar as well as pantry storage. The green subway tile compliments the green cabinetry in the rest of the kitchen.

A transitional custom-built home designed and built by Tradition Custom Homes in Houston, Texas.
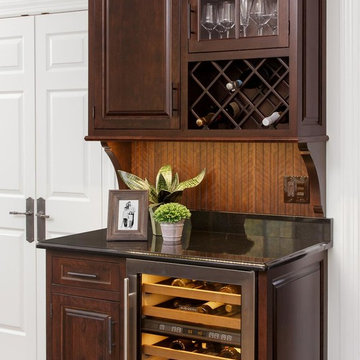
A stained cherry wine buffet (Espresso color) with built-in wine rack and wine cooler. Granite counter top.

The team at One Property Design designed and created this immaculate modern Hamptons inspired home. The use of cool greys and modern features ensures this home is nothing short of spectacular. Every detail has been attended to and the view of the Brisbane skyline is featured throughout.
Intrim SK72 Skirting 185x18mm, Intrim SK72 Architraves 66x18mm, Intrim CR25 Chair rail and Intrim IN13 Inlay mould were used throughout.
Home Bar Design Ideas with Green Splashback and Subway Tile Splashback
1
