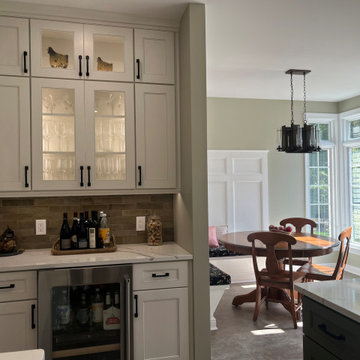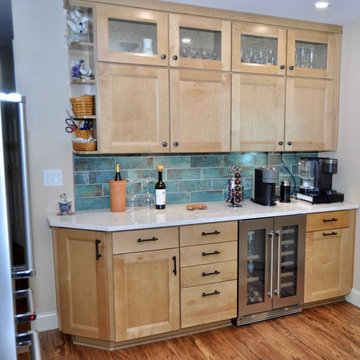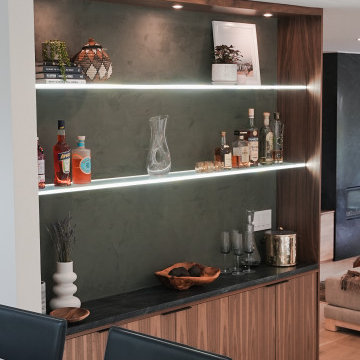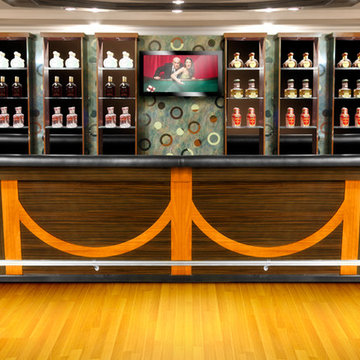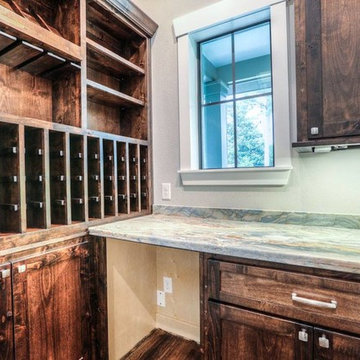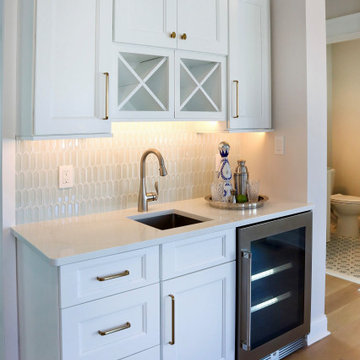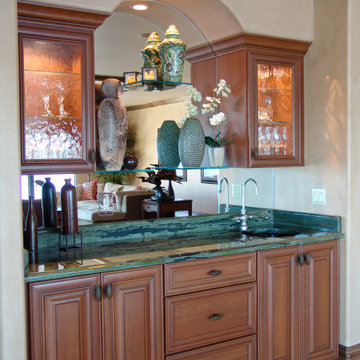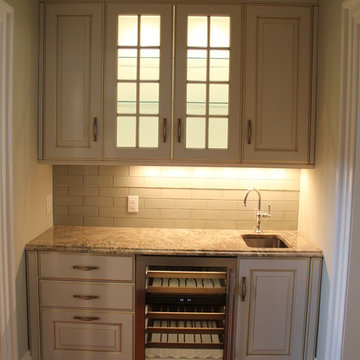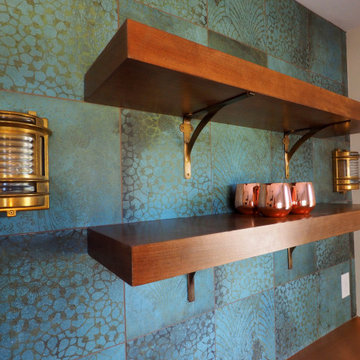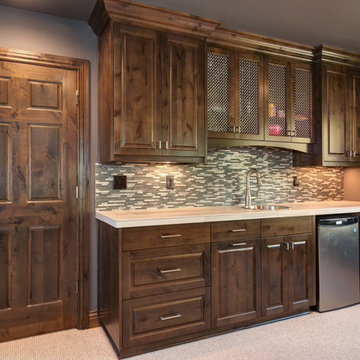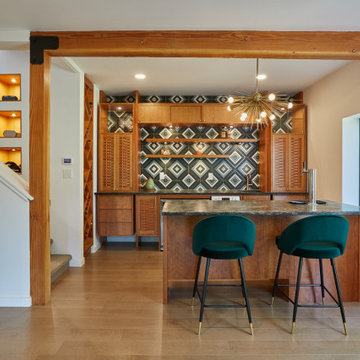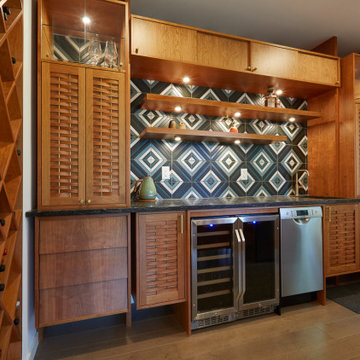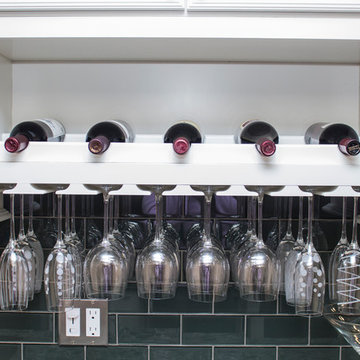Home Bar Design Ideas with Green Splashback
Refine by:
Budget
Sort by:Popular Today
61 - 80 of 89 photos
Item 1 of 3
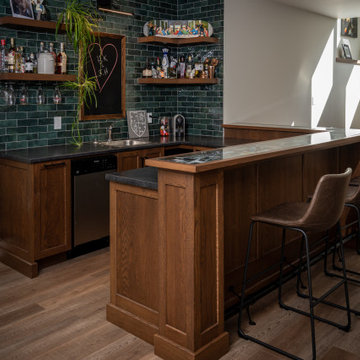
This kitchen is a shaker style kitchen finished in Benjamin Moore CC-666 BONSAI.
The kitchen features cove moldings, beveled light rails and beveled base moldings. All drawer boxes are solid birch dovetail joinery.
The main countertops are LG Viatera quartz Bella with a square edge.
The raised countertop is solid walnut butcher block.
The bar is Stained white oak cabinetry with raised shadow box bar top.
Designer is our very own Tiana Gillingham
Photography DandeneauPhoto
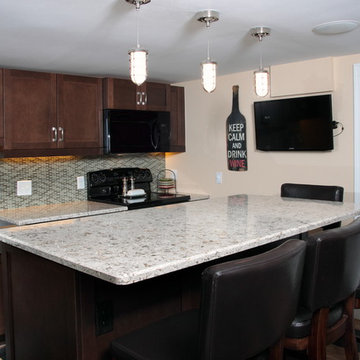
This is the basement bar/kitchenette area of the basement. Tops are Cambria. Photo by Erol Reyal
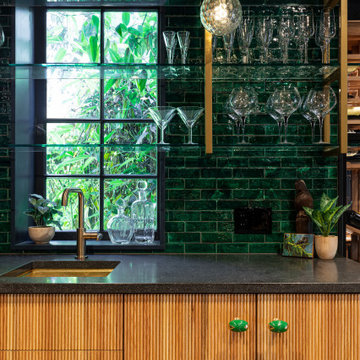
A close up of the reeded cabinet fronts and bar shelving show off the unique palette of this basement bar.
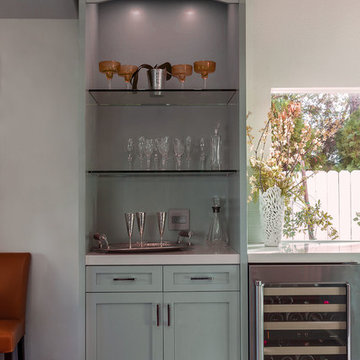
expanded updated kitchen with custom shaker two-tone cabinets, light & bright, Mix of stainless steel & ORB finishes. Eat in island & entertainment bar adjacent to wine refrigerator.
Photography ~ VT Fine Art Photography
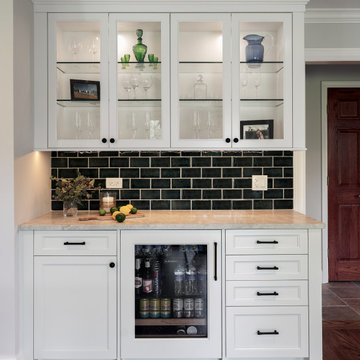
A beverage center was added to the space to compliment the kitchen but the backsplash gives a little bit a change. The Subzero beverage has a custom panel for a better integrated feel.
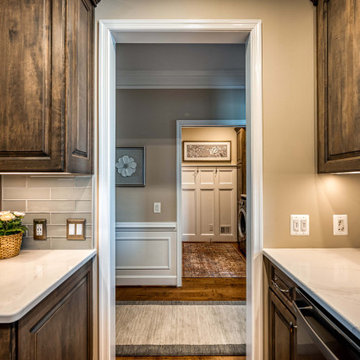
Experience a warm and earthy feel in this remodeled home. The homeowner chose to re-do their kitchen, laundry room and add a wet bar in the basement. They used Koch cabinets in Birch with a Driftwood stain, Silestone countertops in Eternal Calcutta Gold and glass subway tile called Bohemian Mosaic

This French country, new construction home features a circular first-floor layout that connects from great room to kitchen and breakfast room, then on to the dining room via a small area that turned out to be ideal for a fully functional bar.
Directly off the kitchen and leading to the dining room, this space is perfectly located for making and serving cocktails whenever the family entertains. In order to make the space feel as open and welcoming as possible while connecting it visually with the kitchen, glass cabinet doors and custom-designed, leaded-glass column cabinetry and millwork archway help the spaces flow together and bring in.
The space is small and tight, so it was critical to make it feel larger and more open. Leaded-glass cabinetry throughout provided the airy feel we were looking for, while showing off sparkling glassware and serving pieces. In addition, finding space for a sink and under-counter refrigerator was challenging, but every wished-for element made it into the final plan.
Photo by Mike Kaskel
Home Bar Design Ideas with Green Splashback
4
