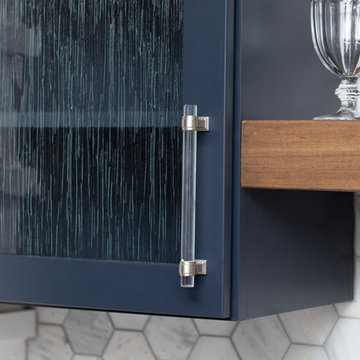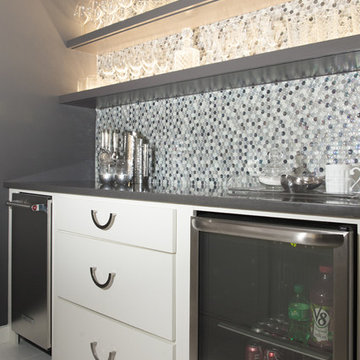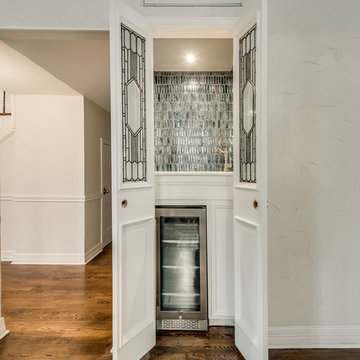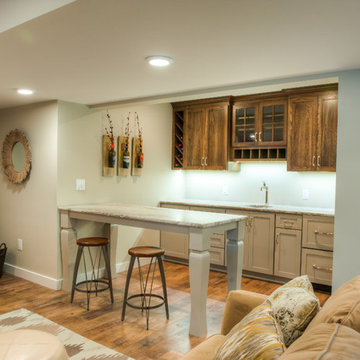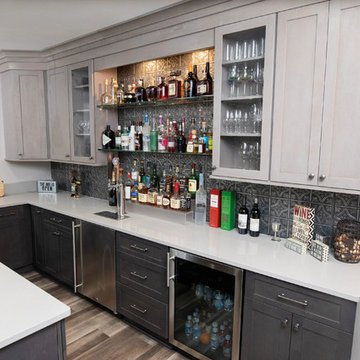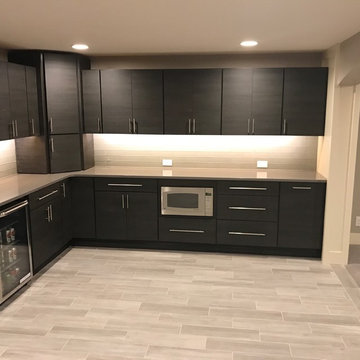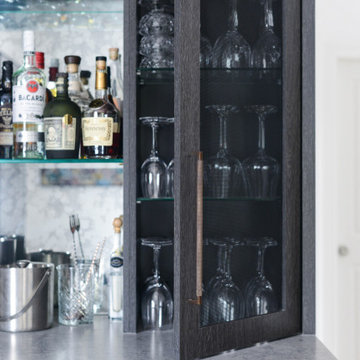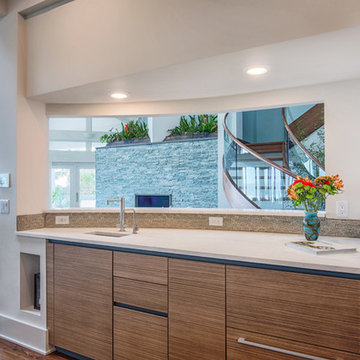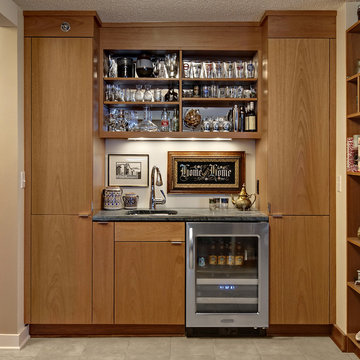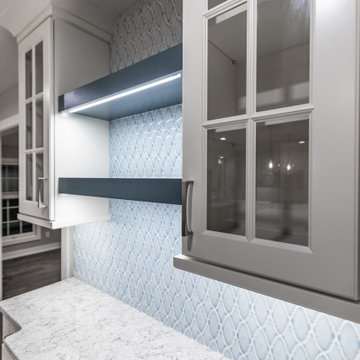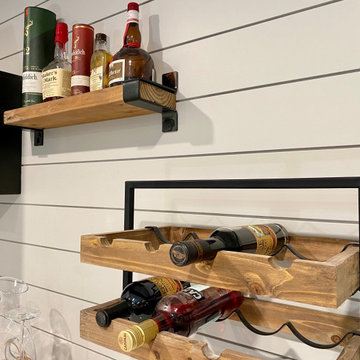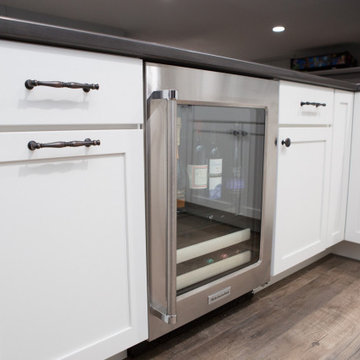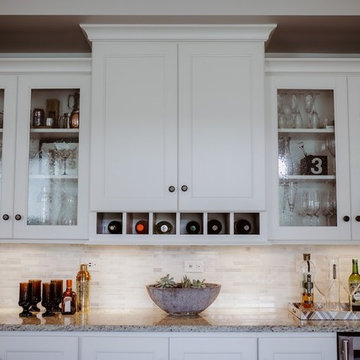Home Bar Design Ideas with Grey Benchtop
Refine by:
Budget
Sort by:Popular Today
161 - 180 of 374 photos
Item 1 of 3
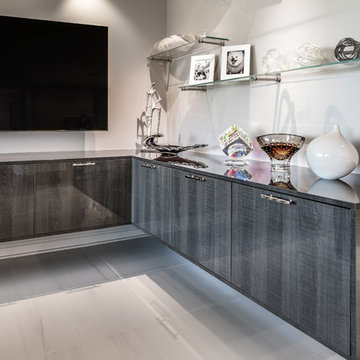
The home bar uses the Alvic Roble Frape finish custom built by An Original. The top is also the finished product used in the cabinet faces. The doors tilt down for access.
Design by Ernesto Garcia Design
Photos by SpartaPhoto - Alex Rentzis
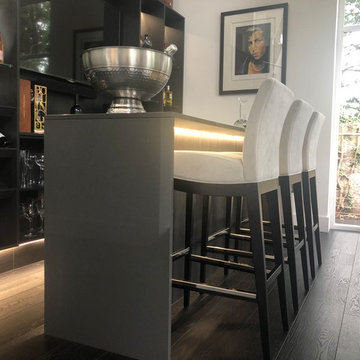
This home bar was designed for a new house being built. The work top is Ural Grey Quartz and the shelves and carcass is Anthracite Mountain Larch and glass. This looks great with the mirrored backs, LED lighting and customers choice of bar stools.
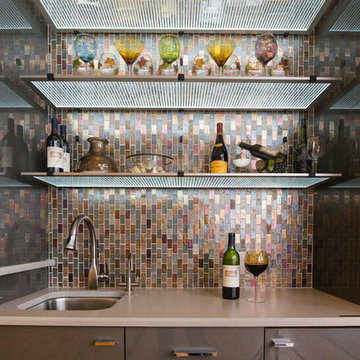
This is our wet bar display in our showroom. It is custom made by Walker Woodworking. This wet bar shows the versatility of Walker Woodworking and showers a modern take on a wet bar.
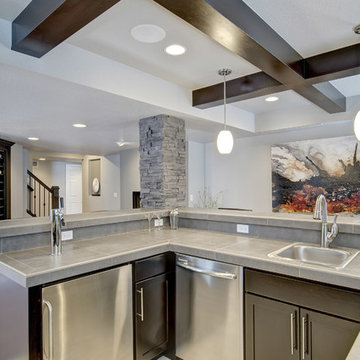
The basement wet bar has a custom beer tap installed on the countertop. Hidden speakers throughout the space. ©Finished Basement Company
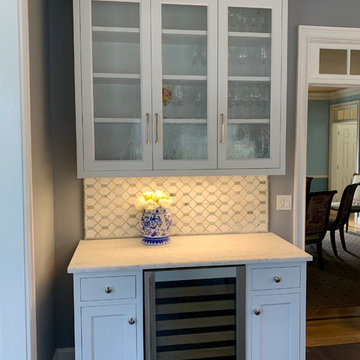
This hutch-like bar helps to transition the kitchen to the adjacent dining and family rooms. The glass-fronted 24" stainless steel wine fridge is flanked by white inset custom cabinetry with pull-outs for liquor. The quartzite countertop, restoration glass, and marble mosaic backsplash framed in blue marble liner bars combine to make an elegant place to stage drinks.
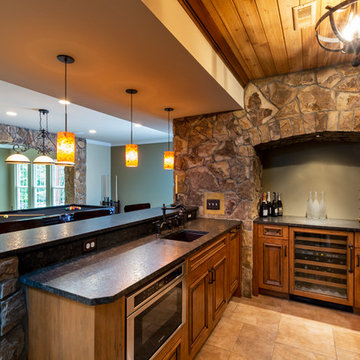
This home renovation includes two separate projects that took five months each – a basement renovation and master bathroom renovation. The basement renovation created a sanctuary for the family – including a lounging area, pool table, wine storage and wine bar, workout room, and lower level bathroom. The space is integrated with the gorgeous exterior landscaping, complete with a pool overlooking the lake. The master bathroom renovation created an elegant spa like environment for the couple to enjoy. Additionally, improvements were made in the living room and kitchen to improve functionality and create a more cohesive living space for the family.
Home Bar Design Ideas with Grey Benchtop
9
