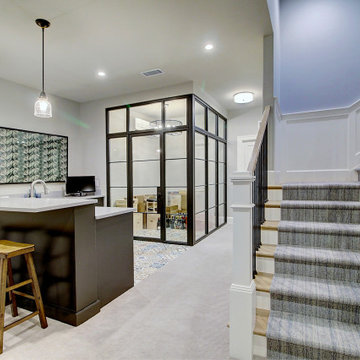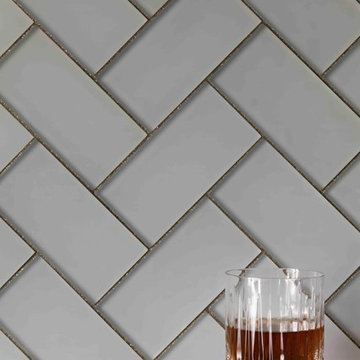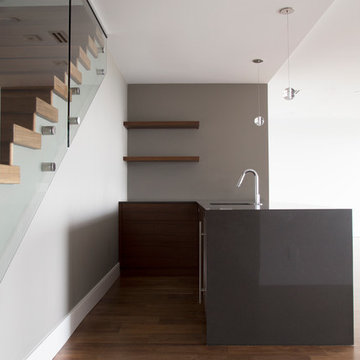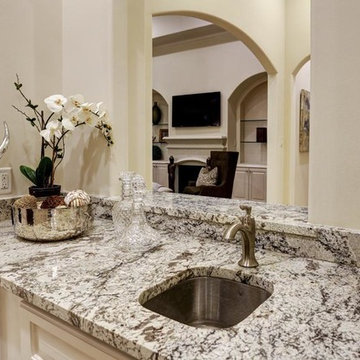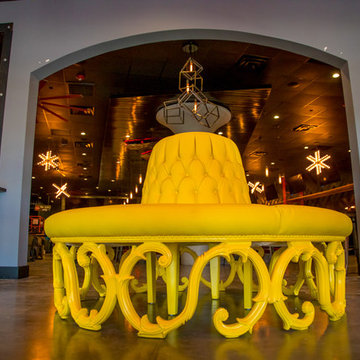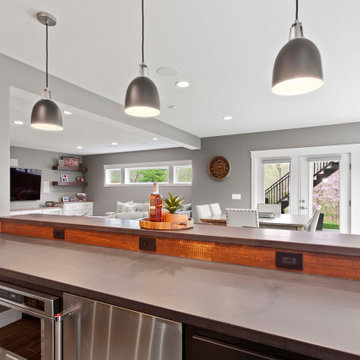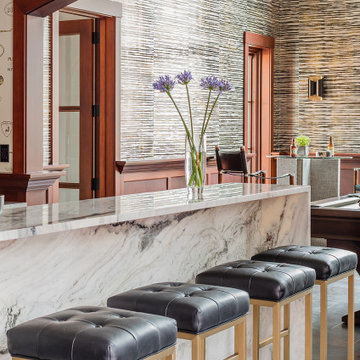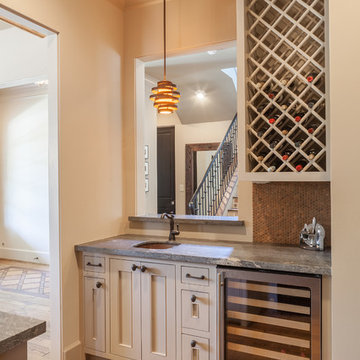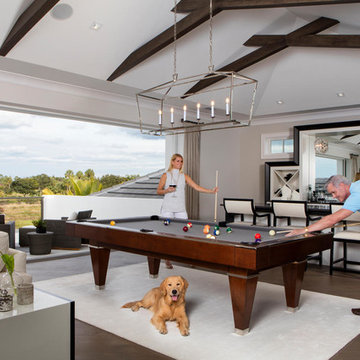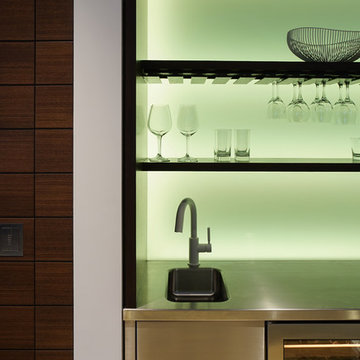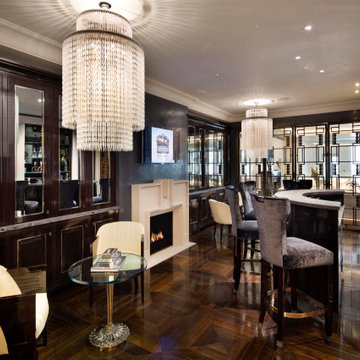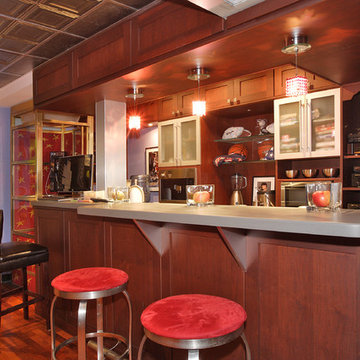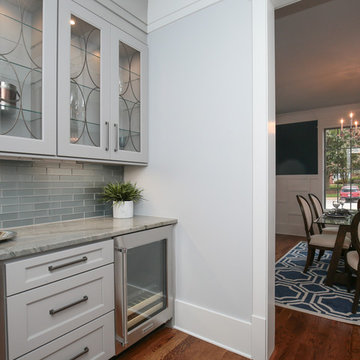Home Bar Design Ideas with Grey Benchtop
Refine by:
Budget
Sort by:Popular Today
141 - 160 of 297 photos
Item 1 of 3
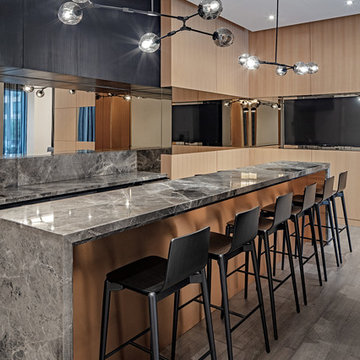
Modern condominium, photography by Peter A. Sellar © 2018 www.photoklik.com
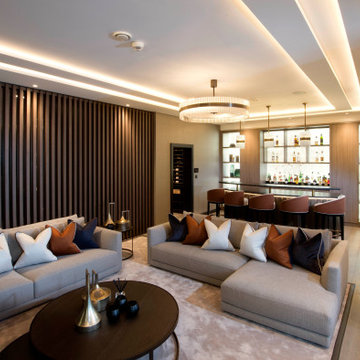
Split level relaxation area for the snooker table and gym through lattice wood slats and glass. Backlit onyx bar back and curved slate bar top.
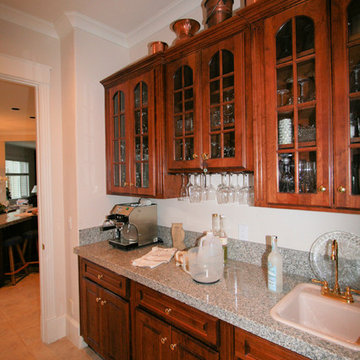
The existing butler's pantry was outdated. Homeowners were tired of the fussy-looking wall cabinets with muntins that they couldn't align with the shelves. The countertop was granite tiles, and the flooring was mexican pavers.
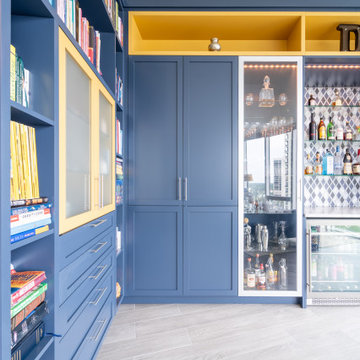
Colorful built-in cabinetry creates a multifunctional space in this Tampa condo. The bar section features lots of refrigerated and temperature controlled storage as well as a large display case and countertop for preparation. The additional built-in space offers plenty of storage in a variety of sizes and functionality.

Custom Built home designed to fit on an undesirable lot provided a great opportunity to think outside of the box with creating a large open concept living space with a kitchen, dining room, living room, and sitting area. This space has extra high ceilings with concrete radiant heat flooring and custom IKEA cabinetry throughout. The master suite sits tucked away on one side of the house while the other bedrooms are upstairs with a large flex space, great for a kids play area!
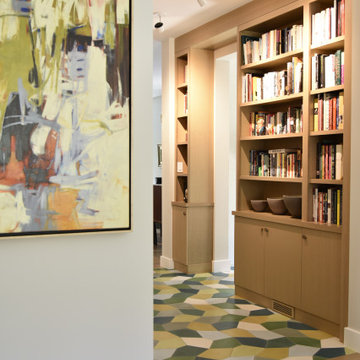
In the transition area between the old house and the new addition I created a library/bar with stunning and dramatic cement floor tile. The floor tile runs the width of the house- side entry, bar/library, guest bath
Home Bar Design Ideas with Grey Benchtop
8
