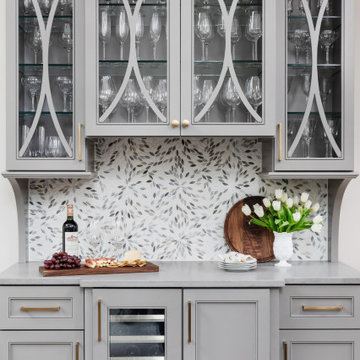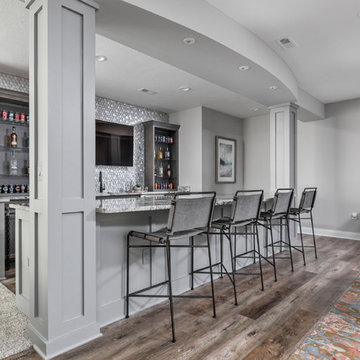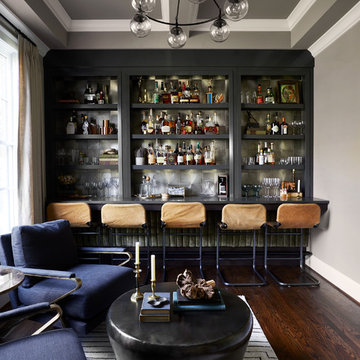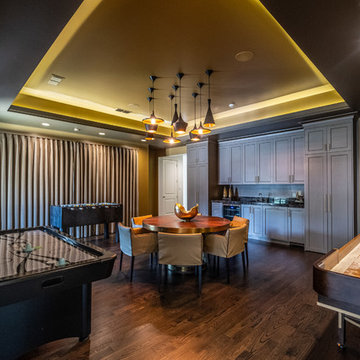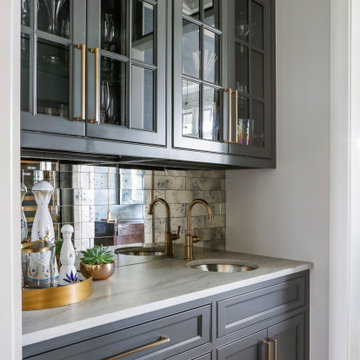Home Bar Design Ideas with Grey Cabinets and Grey Benchtop
Refine by:
Budget
Sort by:Popular Today
61 - 80 of 508 photos
Item 1 of 3

Modern farmhouse describes this open concept, light and airy ranch home with modern and rustic touches. Precisely positioned on a large lot the owners enjoy gorgeous sunrises from the back left corner of the property with no direct sunlight entering the 14’x7’ window in the front of the home. After living in a dark home for many years, large windows were definitely on their wish list. Three generous sliding glass doors encompass the kitchen, living and great room overlooking the adjacent horse farm and backyard pond. A rustic hickory mantle from an old Ohio barn graces the fireplace with grey stone and a limestone hearth. Rustic brick with scraped mortar adds an unpolished feel to a beautiful built-in buffet.

Custom bar cabinet designed to display the ship model built by the client's father. THe wine racking is reminiscent of waves and the ship lap siding adds a nautical flair.
Photo: Tracy Witherspoon
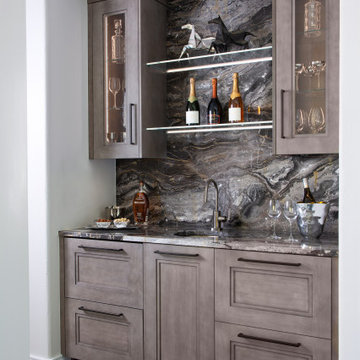
This handsome modern craftsman kitchen features Rutt’s door style by the same name, Modern Craftsman, for a look that is both timeless and contemporary. Features include open shelving, oversized island, and a wet bar in the living area.
design by Kitchen Distributors
photos by Emily Minton Redfield Photography
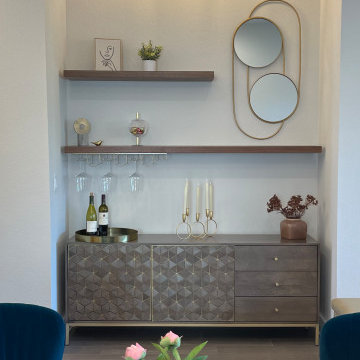
Turned the awkward indented space into a beautiful bar area. This is a bar area to make make mixed drinks or pour a glass of wine to kick back and relax after a long day.
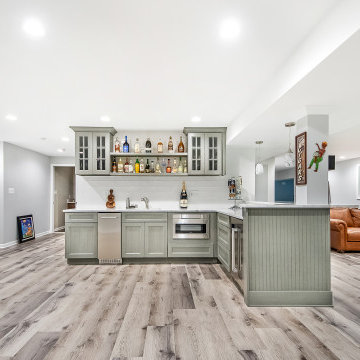
This basement bar has everything you need for ideal entertaining: plenty of storage and shelf space for glassware and beverages
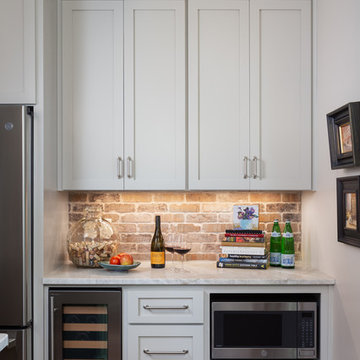
New home construction in Homewood Alabama photographed for Willow Homes, Willow Design Studio, and Triton Stone Group by Birmingham Alabama based architectural and interiors photographer Tommy Daspit. You can see more of his work at http://tommydaspit.com
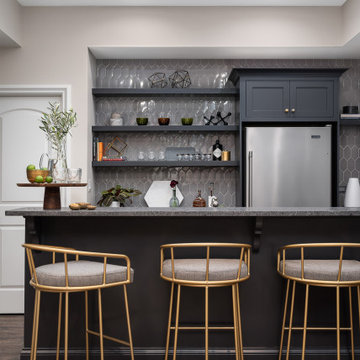
Basement Remodel with multiple areas for work, play and relaxation.
Kitchenette / Bar
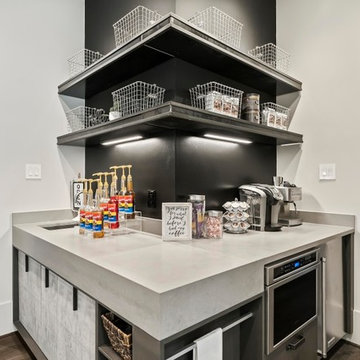
Coffee bar with industrial style in Snaidero italian cabinetry utilizing LOFT collection by Michele Marcon. Melamine cabinets in Pewter and Sink Utility Block
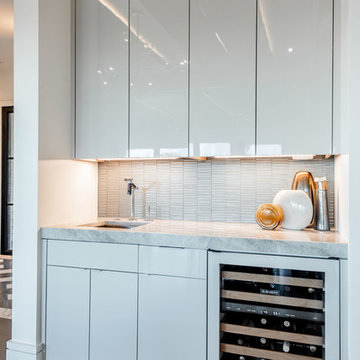
Built by Award Winning, Certified Luxury Custom Home Builder SHELTER Custom-Built Living.
Interior Details and Design- SHELTER Custom-Built Living Build-Design team. .
Architect- DLB Custom Home Design INC..
Interior Decorator- Hollis Erickson Design.
Home Bar Design Ideas with Grey Cabinets and Grey Benchtop
4


