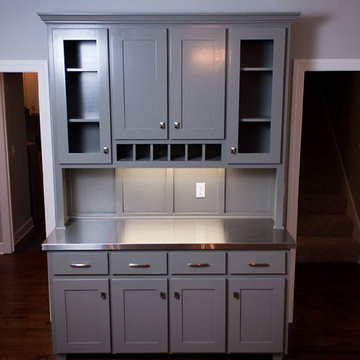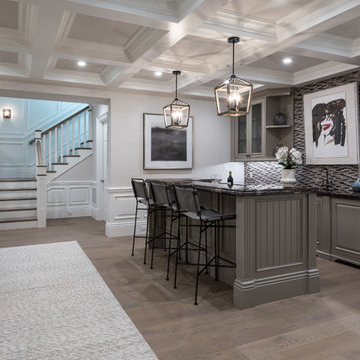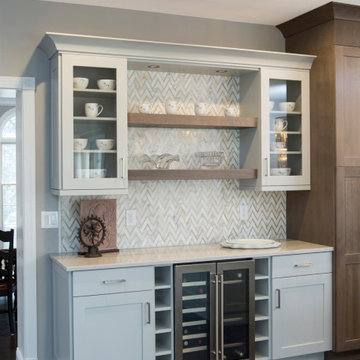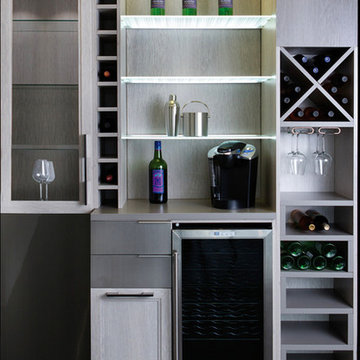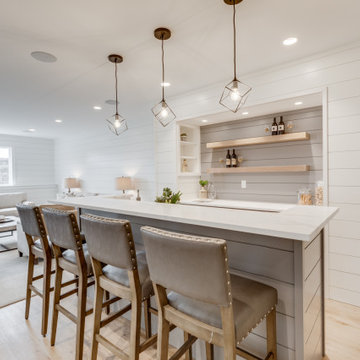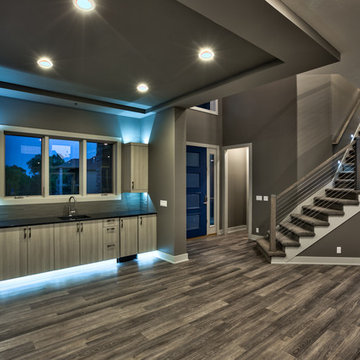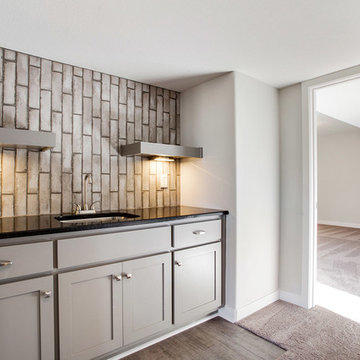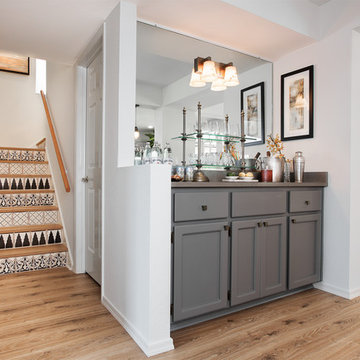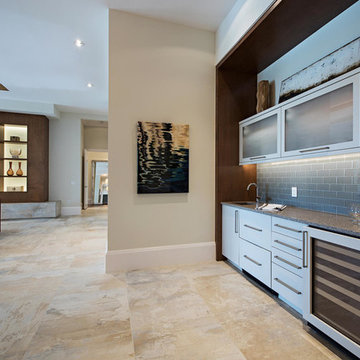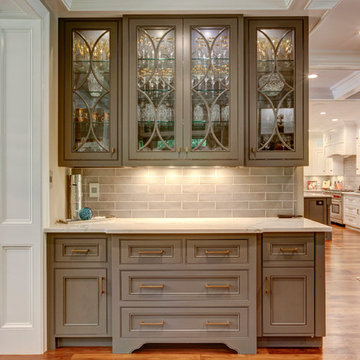Home Bar Design Ideas with Grey Cabinets and Grey Splashback
Refine by:
Budget
Sort by:Popular Today
81 - 100 of 711 photos
Item 1 of 3
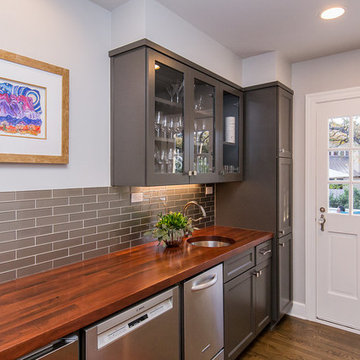
Builder: Oliver Custom Homes
Architect: Witt Architecture Office
Photographer: Casey Chapman Ross
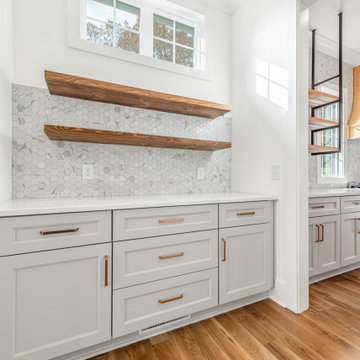
Bar off of the kitchen that is perfect for making coffee or cocktails. The open shelving and cabinetry offer extra storage.

A well-equipped bar.
Here, a beverage fridge, sink, kegerator, ice maker and definitely enough storage for beverages and glasses.
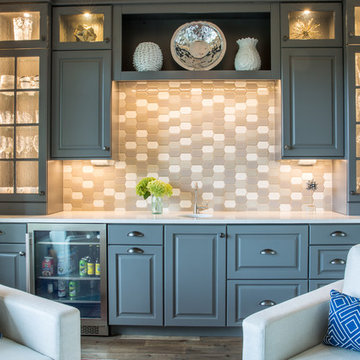
We converted this client's dining room to a sitting area with a large bar. Grey cabinetry, white quartz counters, statement backsplash and rustic farmhouse lighting.
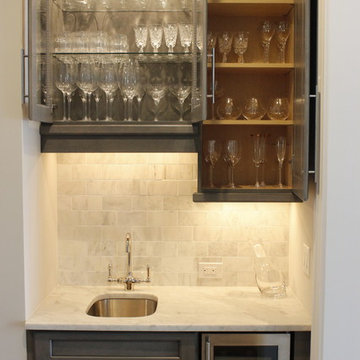
Carol Closet organized this wine bar based upon the regular habits of this client. The client owns many glasses for different occasions, so we began by placing the most frequently used near the bottom where it is most accessible, and worked up from there.
Some pieces were display only, so those were placed on the side of the wine bar with glass doors to create pleasant aesthetics.
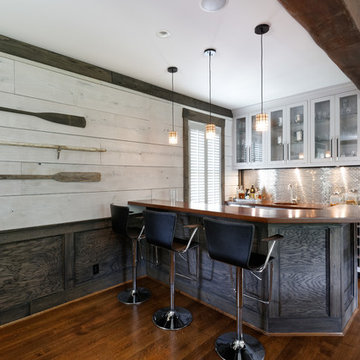
The family room bar and wet bar features a custom cabinetry and countertop, a metallic tile backsplash, glass front doors, an undermount sink, and seating for five.
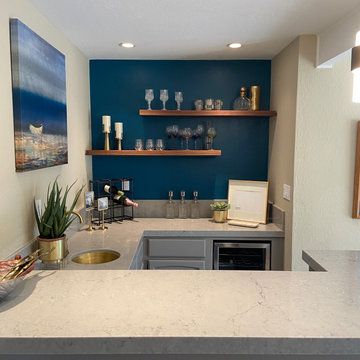
Removing heavy upper cabinets and replacing them with floating shelves on a newly-painted wall transformed this home bar into a stylish spot for entertaining.
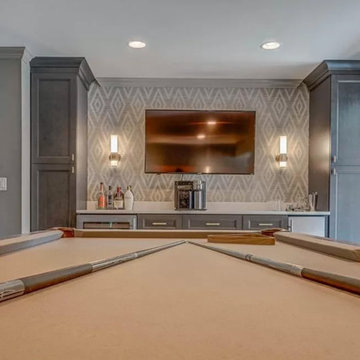
This lakefront, split level home in Mount Dora features a secondary kitchen and bar area in the game room for plenty of entertaining. Gail Barley Interiors created an updated kitchen plan, a custom bar and two custom designed banquettes to fully optimize the space.
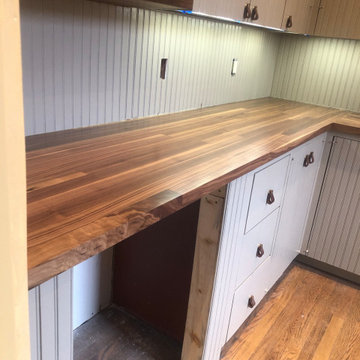
1890's Ranch remodel in Ft. Davis Texas. Butlers bar with Walnut Edge Grain Counter Tops with a stainless steel under mount sink. Wine Cooler and dishwasher
Home Bar Design Ideas with Grey Cabinets and Grey Splashback
5
