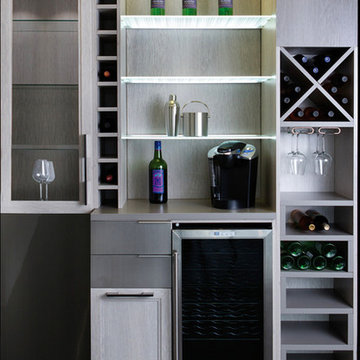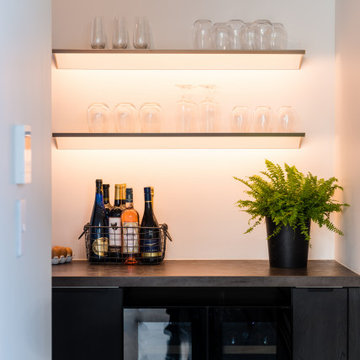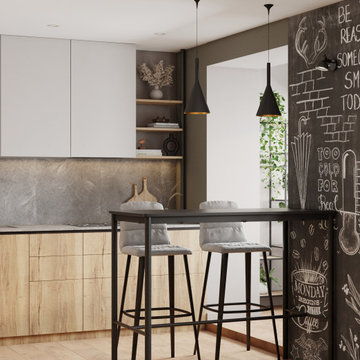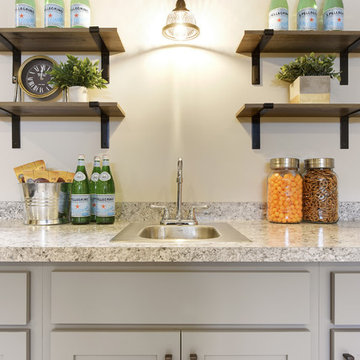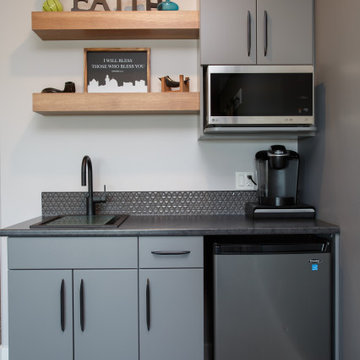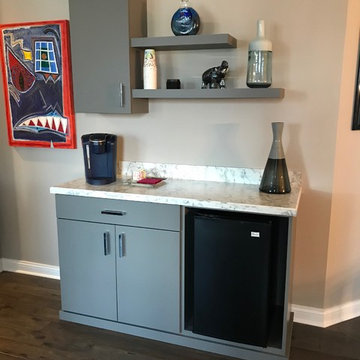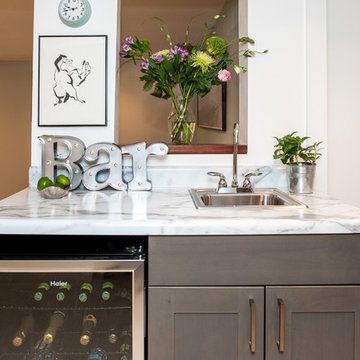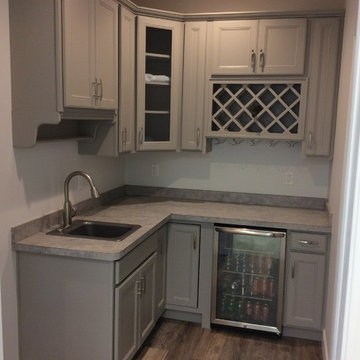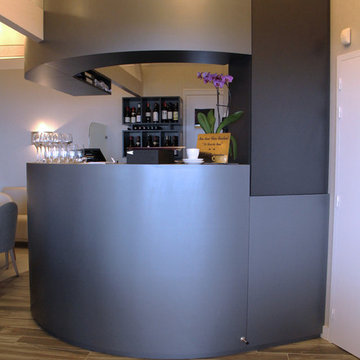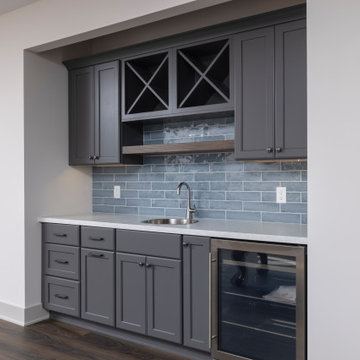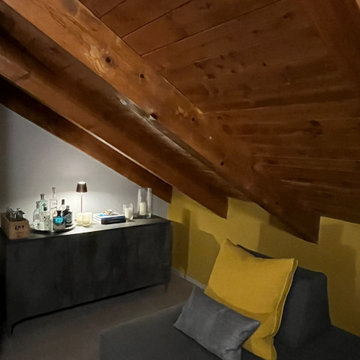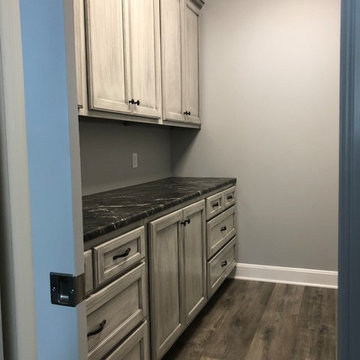Home Bar Design Ideas with Grey Cabinets and Laminate Benchtops
Refine by:
Budget
Sort by:Popular Today
1 - 20 of 24 photos
Item 1 of 3
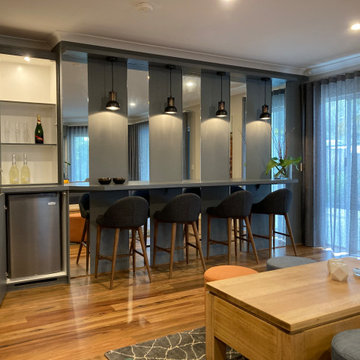
What is a bar without a cabinet and consealed bar fridge? I am certain by now our clients have fully stocked their new bar cabinet! Floor to shelf strip mirror effect, is what transformed the ones lifeless wall, to the life of the party! Mirrors give the room the feel of infinity whilst reflecting attractive aspects of the room. Shelf above is placed at the same height as curtain, unifying the room further and providing an opportunity for these funky pendant lights over the counter.
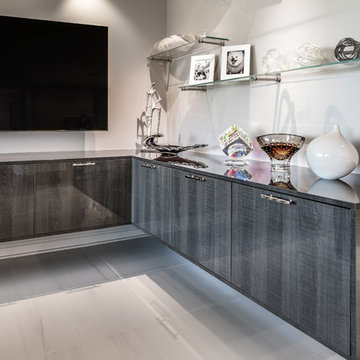
The home bar uses the Alvic Roble Frape finish custom built by An Original. The top is also the finished product used in the cabinet faces. The doors tilt down for access.
Design by Ernesto Garcia Design
Photos by SpartaPhoto - Alex Rentzis
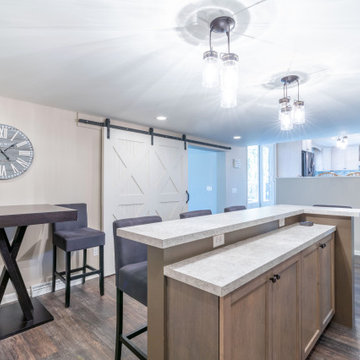
The husband's bar is known to family friends as "Fort Fetter." Friends will tell the family that they'll arrive at Fort Fetter at 5:30, sometimes even before the family gets home!
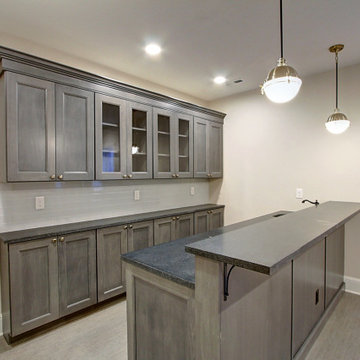
Basement bar in Denver, CO. This wet bar is made of framed maple cabinets from Dura Supreme. We used wall-depth cabinets for the baes cabinets on the back wall to allow for more walking space when entertaining guest. It comes complete with an undermount sink, dishwasher, bar fridge, and bar height seating.
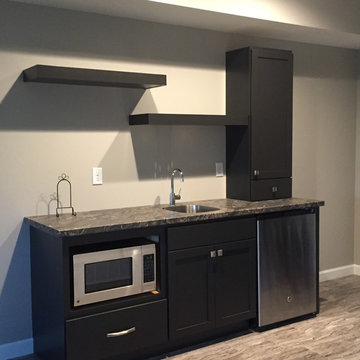
Starmark Cabinetry Maple Bridgeport doorstyle finished in Graphite Tinted Varnish with laminate counter top.
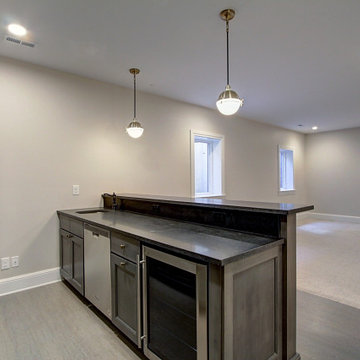
Basement bar in Denver, CO. This wet bar is made of framed maple cabinets from Dura Supreme. We used wall-depth cabinets for the baes cabinets on the back wall to allow for more walking space when entertaining guest. It comes complete with an undermount sink, dishwasher, bar fridge, and bar height seating.
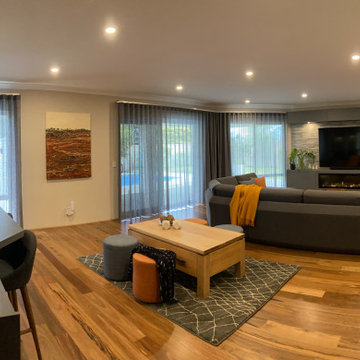
In this project, apart from the two challenges we had to overcome;
First: How do we make the smallest wall in the room appear larger, thus altering the existing tunnel effect
Second: How can we make this wall a feature without removing the A/C unit which was off center…..
We solved the problem of what to do with the rest of the spase. Our answer was zoning. Invent new ways to enhance your living and devote zones to them. Client realised they could do with a home bar and needed a spot for table games for the children or whimsical adults.All of that activity in one room - something for everyone whilst enjoying views of or the actual pool outside!- Does life get any better?
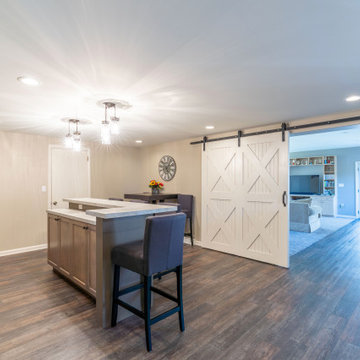
The husband's entertaining space is adjacent to the boys' playroom. Barn doors allow the space to be closed off so mom can't see what's going on.
Home Bar Design Ideas with Grey Cabinets and Laminate Benchtops
1
