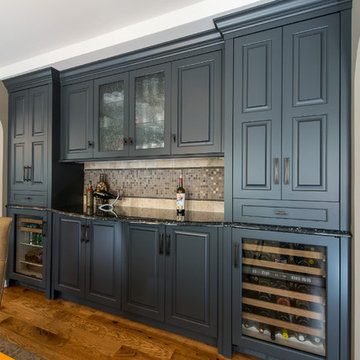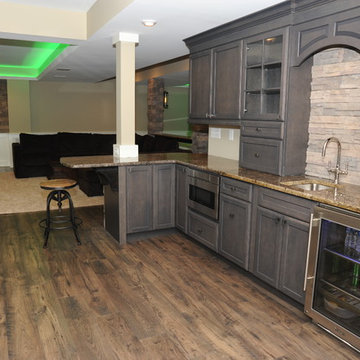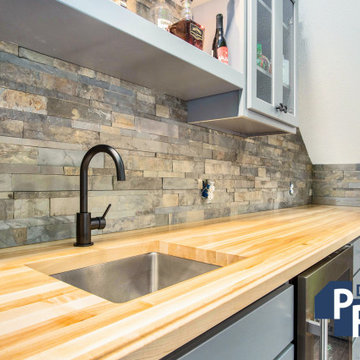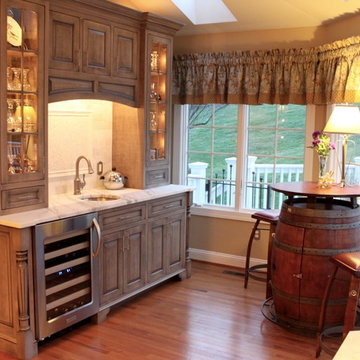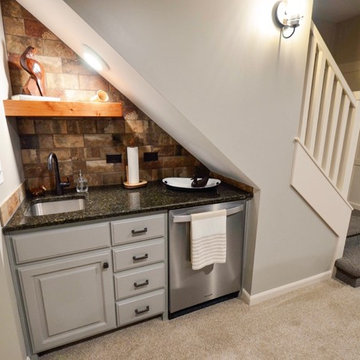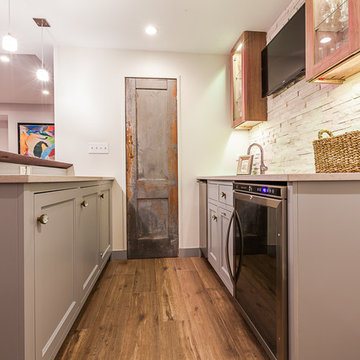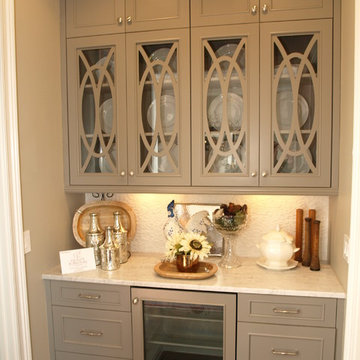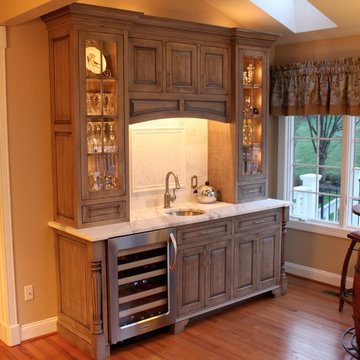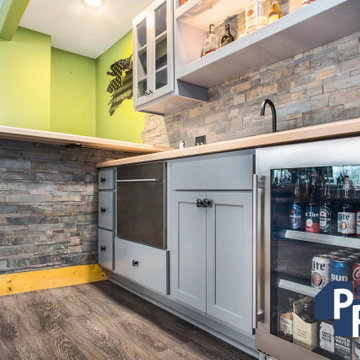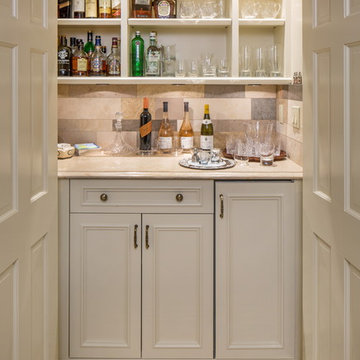Home Bar Design Ideas with Grey Cabinets and Stone Tile Splashback
Refine by:
Budget
Sort by:Popular Today
21 - 40 of 123 photos
Item 1 of 3
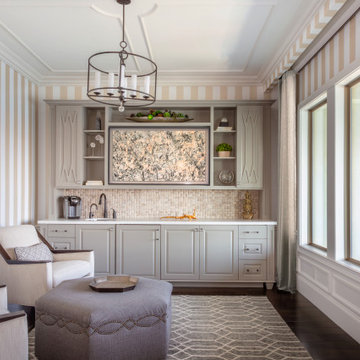
This master bedroom is a sanctuary, boasting neutral tones, a cozy sitting area, and a convenient coffee bar for ultimate relaxation.
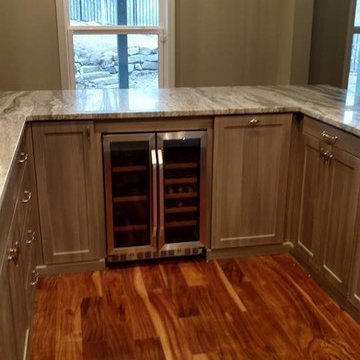
This custom designed basement home bar in Smyrna features a textured naples finish, with built-in wine racks, clear glass door insert upper cabinets, shaker door lower cabinets, a pullout trash can and brushed chrome hardware.
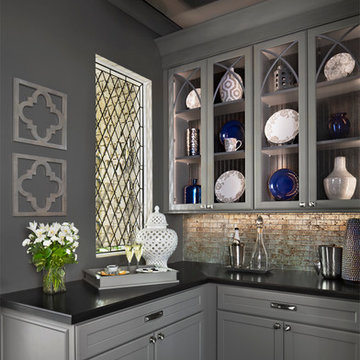
Dura Supreme, Crestwood, Square Inset Arcadia Panel in custom Paint and Glaze Formulated for Cranbrook Homes. Photos courtesy of Cranbrook Homes. Photography by Beth Singer.
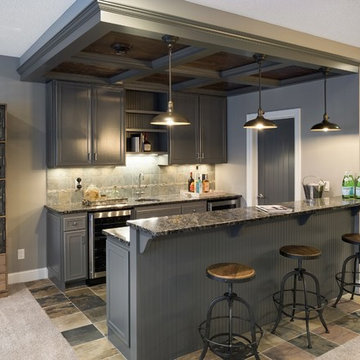
New pendant lights and simple coat of gray paint transformed the basement bar from a vaguely western theme to something more timeless.
Photography by Spacecrafting
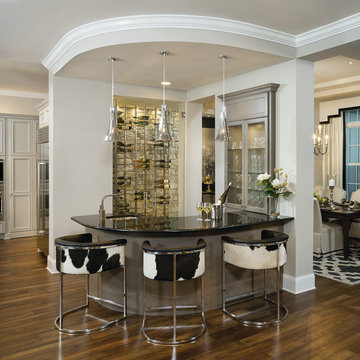
This home bar features a wall mount wine rack, wine cooler, and a granite bar. arthur rutenberg homes
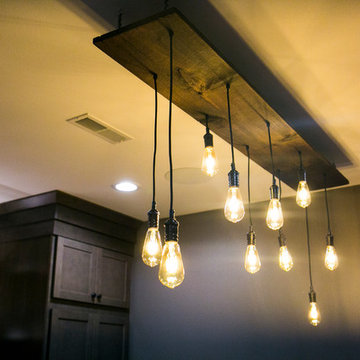
This lighting is the focal point and what first draws you into the space. It provides the perfect mood lighting in this basement bar.
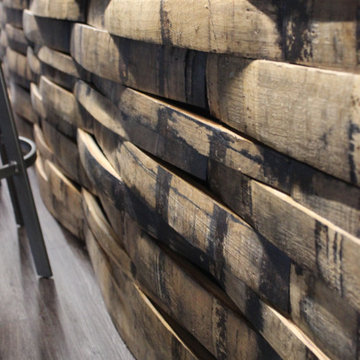
A lower level home bar in a Bettendorf Iowa home with LED-lit whiskey barrel planks, Koch Knotty Alder gray cabinetry, and Cambria Quartz counters in Charlestown design. Galveston series pendant lighting by Quorum also featured. Design and select materials by Village Home Stores for Kerkhoff Homes of the Quad Cities.
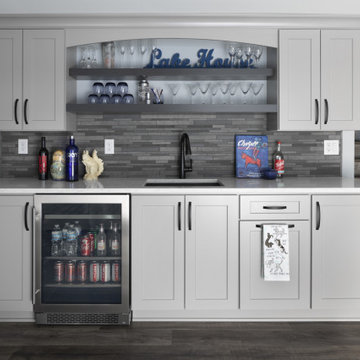
Open bar concept across from the lower level lake access. Efficient bar space keeps things simple.

An enchanting mix of materials highlights this 2,500-square-foot design. A light-filled center entrance connects the main living areas on the roomy first floor with an attached two-car garage in this inviting, four bedroom, five-and-a-half bath abode. A large fireplace warms the hearth room, which is open to the dining and sitting areas. Nearby are a screened-in porch and a family-friendly kitchen. Upstairs are two bedrooms, a great room and bunk room; downstairs you’ll find a traditional gathering room, exercise area and guest bedroom.
Home Bar Design Ideas with Grey Cabinets and Stone Tile Splashback
2
