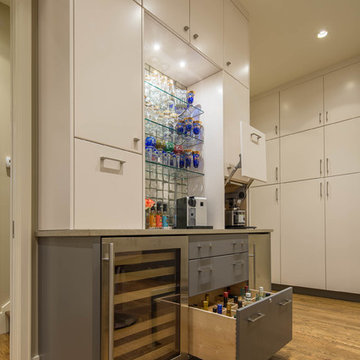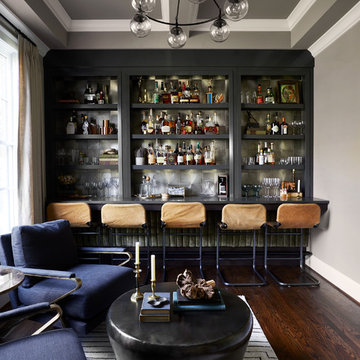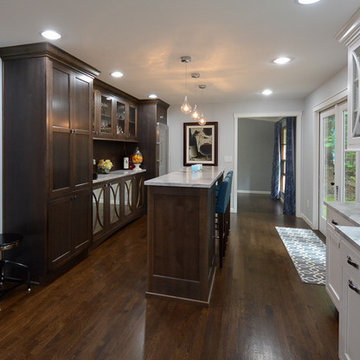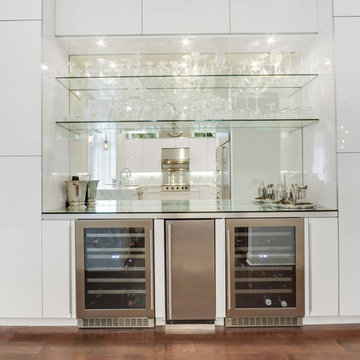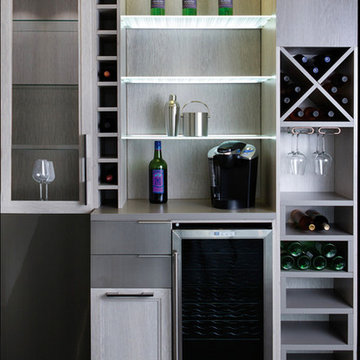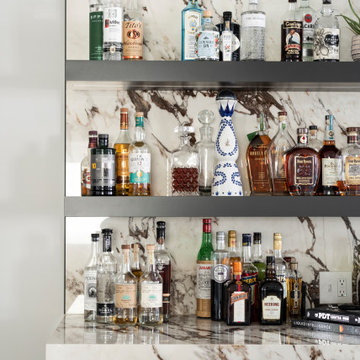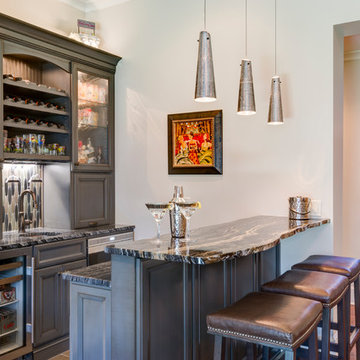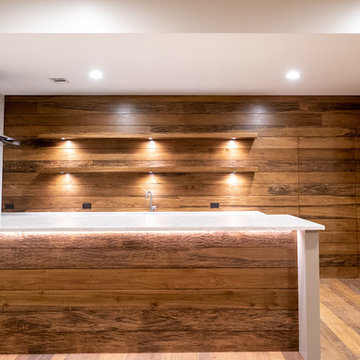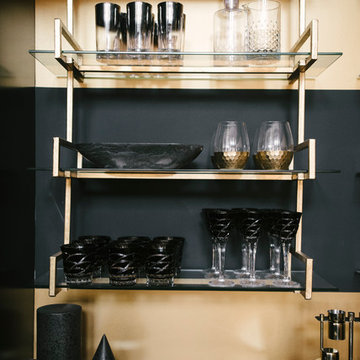Home Bar Design Ideas with Grey Cabinets
Refine by:
Budget
Sort by:Popular Today
161 - 180 of 1,026 photos
Item 1 of 3

This 1600+ square foot basement was a diamond in the rough. We were tasked with keeping farmhouse elements in the design plan while implementing industrial elements. The client requested the space include a gym, ample seating and viewing area for movies, a full bar , banquette seating as well as area for their gaming tables - shuffleboard, pool table and ping pong. By shifting two support columns we were able to bury one in the powder room wall and implement two in the custom design of the bar. Custom finishes are provided throughout the space to complete this entertainers dream.
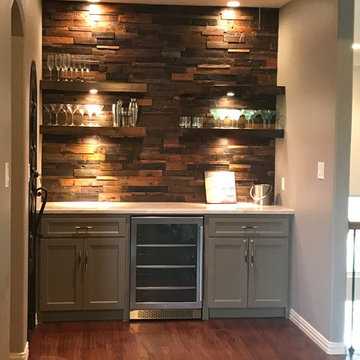
Client house had a dated office and cabinet space adjacent to game room. We converted the space into a dry bar with a rustic wood backsplash and added a wine closet with Chicago brick tile for that old look. Floating shelves with lighting create modern storage
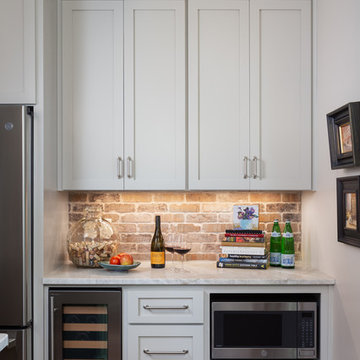
New home construction in Homewood Alabama photographed for Willow Homes, Willow Design Studio, and Triton Stone Group by Birmingham Alabama based architectural and interiors photographer Tommy Daspit. You can see more of his work at http://tommydaspit.com
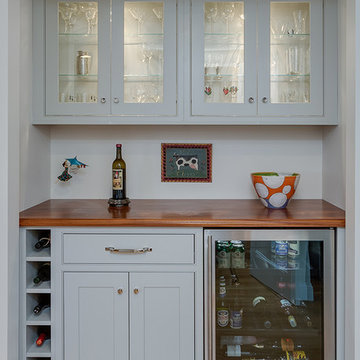
This kitchen remodel by Showplace was designed by Danielle from our Braintree showroom. The homeowner, having recently purchased the house, decided to “gut” and remodel the entire interior of the house, including the kitchen and dining area! Having a kitchen that looked flush was very important to the homeowner; in fact, he even built the wall around the refrigerator so that it would fit in perfectly. The kitchen features Showplace Inset cabinetry with schist & mahogany countertops, stainless steel appliances, a pantry, glass cabinet doors, special wine shelving on the peninsula & a special tile backsplash behind the oven.

This unused space provided the perfect spot for a recessed bar. Floating shelves display glass ware, liquor is stored in the base cabinet and wine bottles abound in the wine refrigerator.
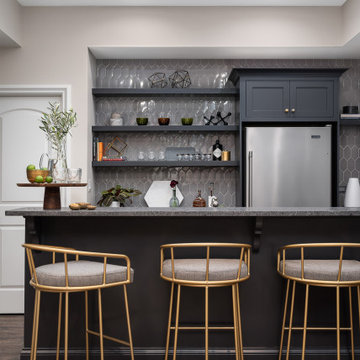
Basement Remodel with multiple areas for work, play and relaxation.
Kitchenette / Bar
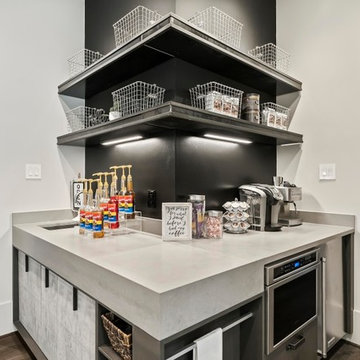
Coffee bar with industrial style in Snaidero italian cabinetry utilizing LOFT collection by Michele Marcon. Melamine cabinets in Pewter and Sink Utility Block

We remodeled the interior of this home including the kitchen with new walk into pantry with custom features, the master suite including bathroom, living room and dining room. We were able to add functional kitchen space by finishing our clients existing screen porch and create a media room upstairs by flooring off the vaulted ceiling.
Home Bar Design Ideas with Grey Cabinets
9
