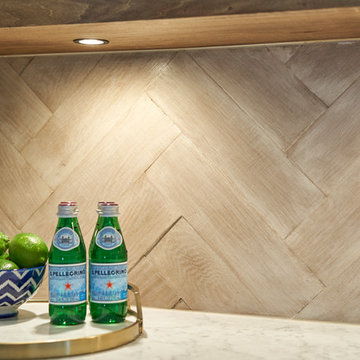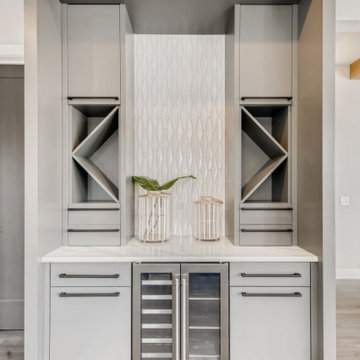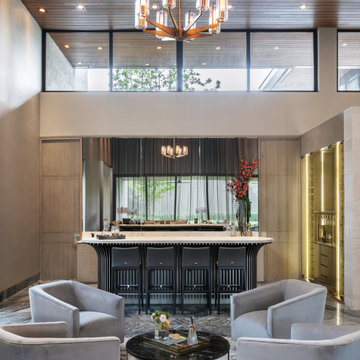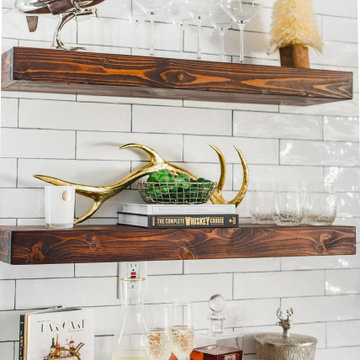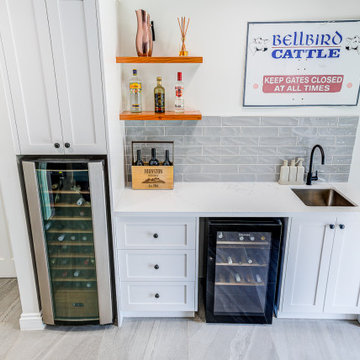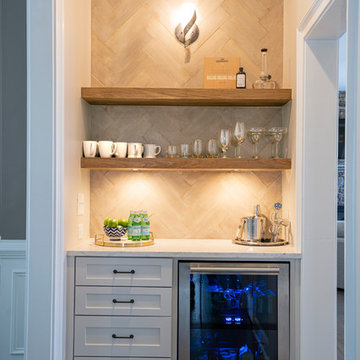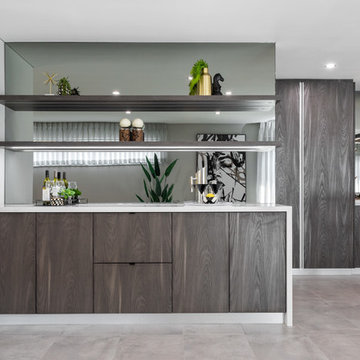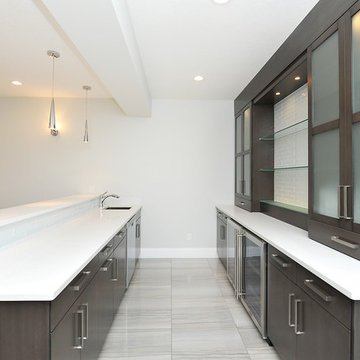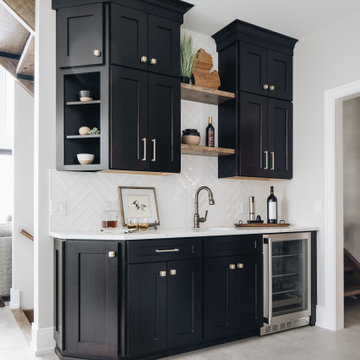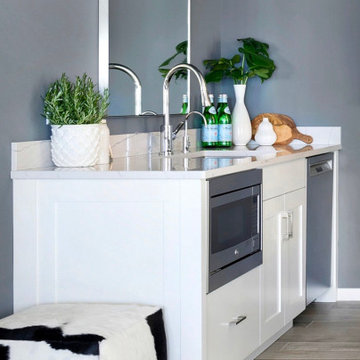Home Bar Design Ideas with Grey Floor and White Benchtop
Refine by:
Budget
Sort by:Popular Today
81 - 100 of 576 photos
Item 1 of 3

A comprehensive remodel of a home's first and lower levels in a neutral palette of white, naval blue and natural wood with gold and black hardware completely transforms this home.Projects inlcude kitchen, living room, pantry, mud room, laundry room, music room, family room, basement bar, climbing wall, bathroom and powder room.
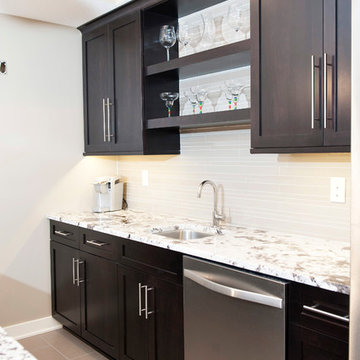
This handsome basement bar finish kept crisp clean lines with high contrast between the dark cabinets and light countertops and backsplash. Stainless steel appliances, sink and fixtures compliment the design, and floating shelves leave space for the display of glassware.
Schedule a free consultation with one of our designers today:
https://paramount-kitchens.com/

Navy blue wet bar with wallpaper (Farrow & Ball), gold shelving, quartz (Cambria) countertops, brass faucet, ice maker, beverage/wine refrigerator, and knurled brass handles.

This ranch was a complete renovation! We took it down to the studs and redesigned the space for this young family. We opened up the main floor to create a large kitchen with two islands and seating for a crowd and a dining nook that looks out on the beautiful front yard. We created two seating areas, one for TV viewing and one for relaxing in front of the bar area. We added a new mudroom with lots of closed storage cabinets, a pantry with a sliding barn door and a powder room for guests. We raised the ceilings by a foot and added beams for definition of the spaces. We gave the whole home a unified feel using lots of white and grey throughout with pops of orange to keep it fun.
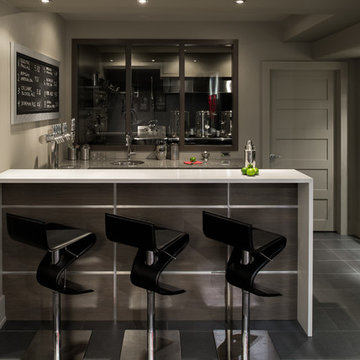
The front bar is a custom horizontal walnut and metal façade with a white quartz waterfall counter top. The back bar is all custom walnut cabinetry with grey/silver quartz top. You can look right into the basement brewery and order up one of the home craft beers from and 8 tap chrome draft tower.
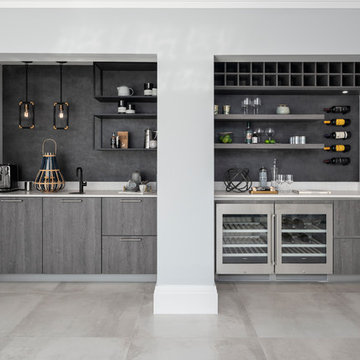
A striking industrial kitchen for a newly built home in Buckinghamshire. This exquisite property, developed by EAB Homes, is a magnificent new home that sets a benchmark for individuality and refinement. The home is a beautiful example of open-plan living and the kitchen is the relaxed heart of the home and forms the hub for the dining area, coffee station, wine area, prep kitchen and garden room.
The kitchen layout centres around a U-shaped kitchen island which creates additional storage space and a large work surface for food preparation or entertaining friends. To add a contemporary industrial feel, the kitchen cabinets are finished in a combination of Grey Oak and Graphite Concrete. Steel accents such as the knurled handles, thicker island worktop with seamless welded sink, plinth and feature glazed units add individuality to the design and tie the kitchen together with the overall interior scheme.
Home Bar Design Ideas with Grey Floor and White Benchtop
5
