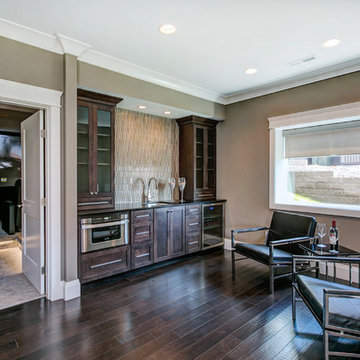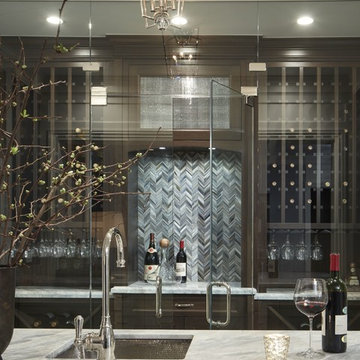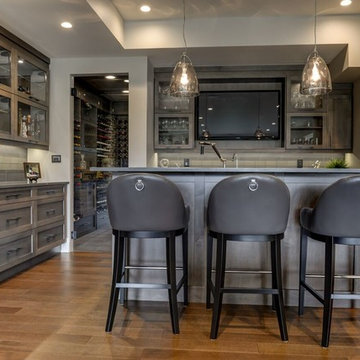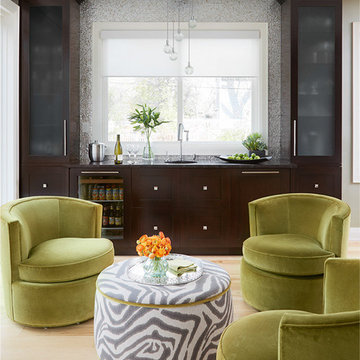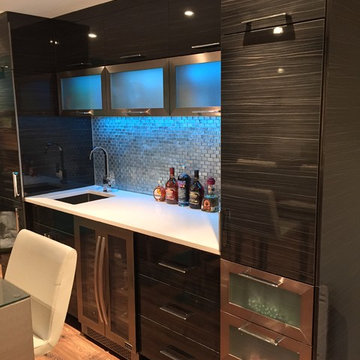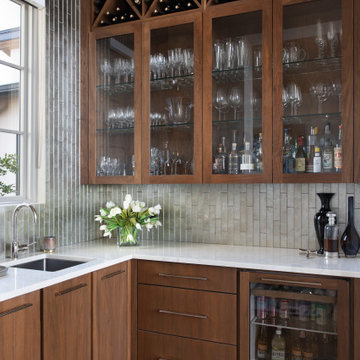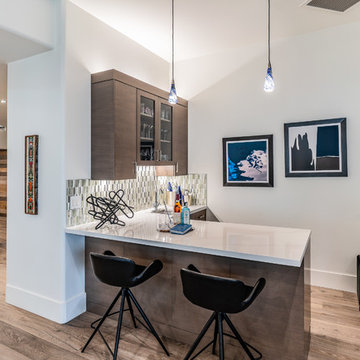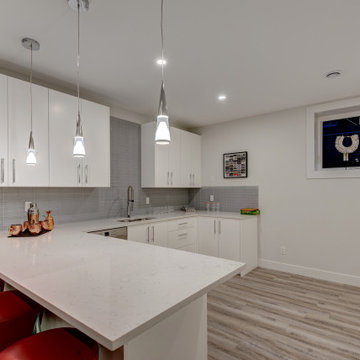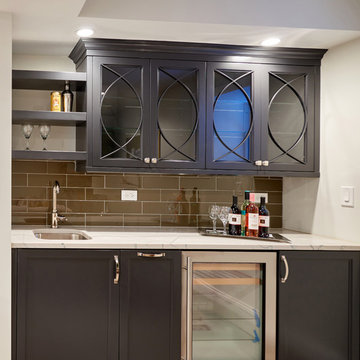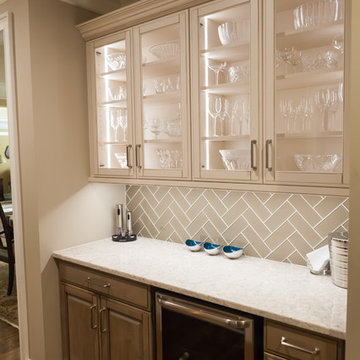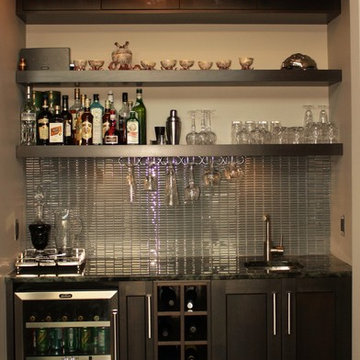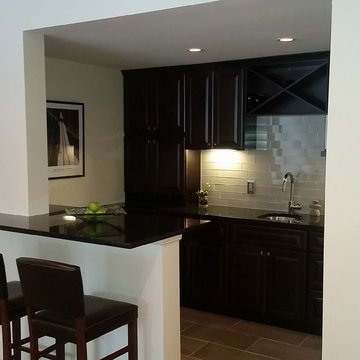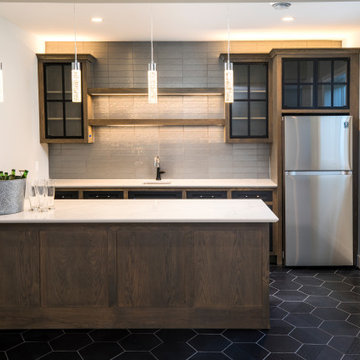Home Bar Design Ideas with Grey Splashback and Glass Tile Splashback
Refine by:
Budget
Sort by:Popular Today
81 - 100 of 379 photos
Item 1 of 3
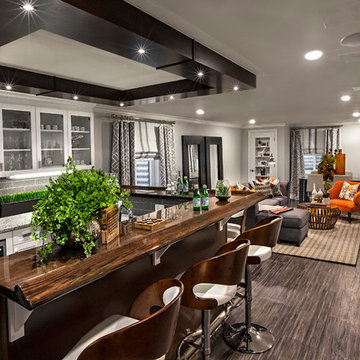
https://www.tiffanybrooksinteriors.com Inquire About Our Design Services The home owner wanted an area in the home to feel like a sports bar where him and his friends can hang out and watch the games. We gave him a beautiful custom wood bar and custom light fixture.
Marcel Page Photography
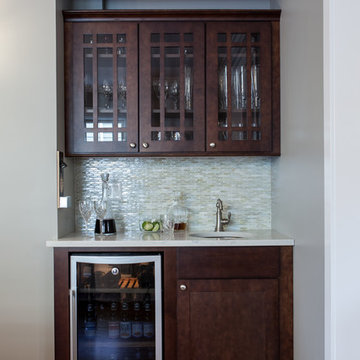
Download our free ebook, Remodeling a House, Creating a Home. DOWNLOAD NOW
Studio West Photography
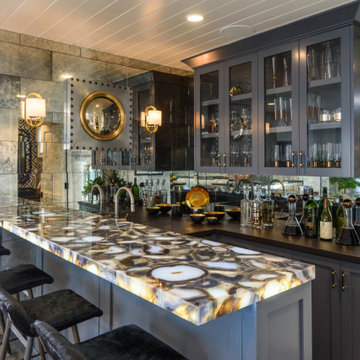
This bar features distressed mirrored backsplash tile and an under lit agate counter top that really makes a statement.
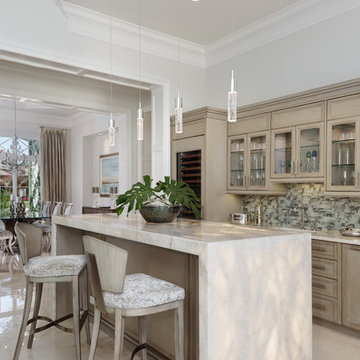
Designer: Lana Knapp, Senior Designer, ASID/NCIDQ
Photographer: Lori Hamilton - Hamilton Photography
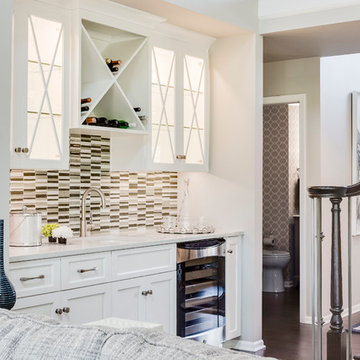
Arlene designed a space that is transitional in style. She used an updated color palette of gray tons to compliment the adjoining kitchen. By opening the space up and unifying design styles throughout, the blending of the two rooms becomes seamless.
Comfort was the primary consideration in selecting the sectional as the client wanted to be able to sit at length for leisure and TV viewing. The side tables are a dark wood that blends beautifully with the newly installed dark wood floors, the windows are dressed in simple treatments of gray linen with navy accents, for the perfect final touch.
With regard to artwork and accessories, Arlene spent many hours at outside markets finding just the perfect accessories to compliment all the furnishings. With comfort and function in mind, each welcoming seat is flanked by a surface for setting a drink – again, making it ideal for entertaining.
Design Connection, Inc. of Overland Park provided the following for this project: space plans, furniture, window treatments, paint colors, wood floor selection, tile selection and design, lighting, artwork and accessories, and as the project manager, Arlene Ladegaard oversaw installation of all the furnishings and materials.
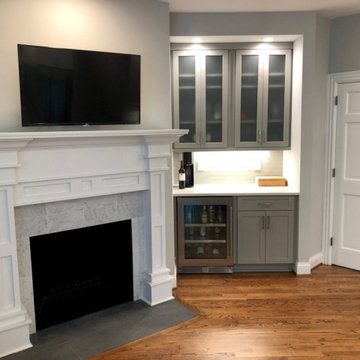
Great Lighting and storage.. Glass cabinet doors and a beautiful new custom Mantel really make this end of the room a joy to look at!..
Home Bar Design Ideas with Grey Splashback and Glass Tile Splashback
5
