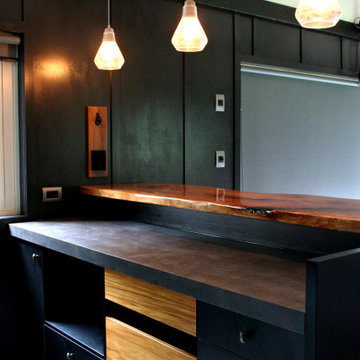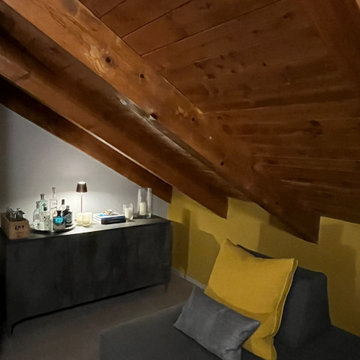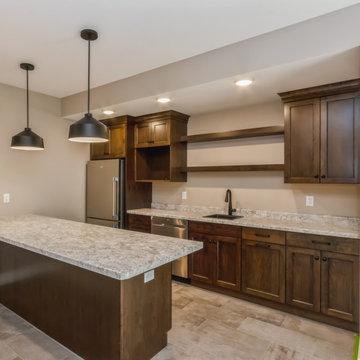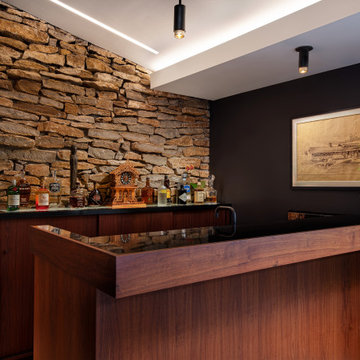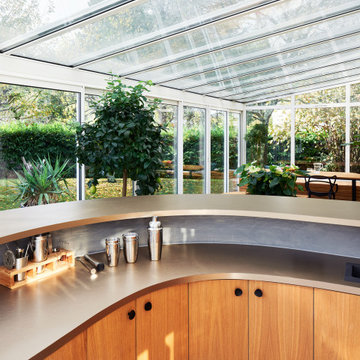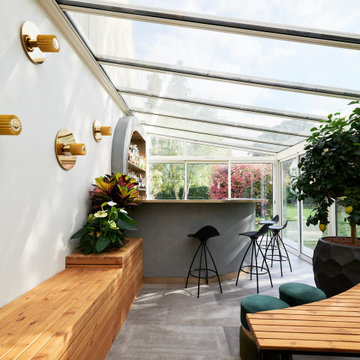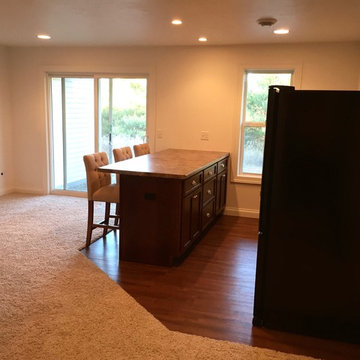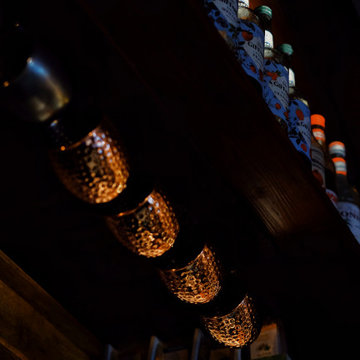Home Bar Design Ideas with Laminate Benchtops
Sort by:Popular Today
61 - 80 of 92 photos
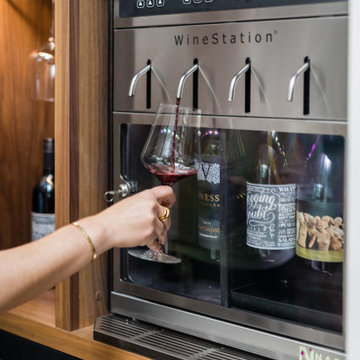
Our Kelowna based clients were eyeing a Vancouver interior designer, although there were plenty of capable ones locally. When we enquired as to why, they said they wanted a unique style, so we set out on our journey together.
The design was totally based on the client’s passion for cooking and entertaining – one of them being an introvert, the other being an extrovert. We decided to fit two islands in the available space, so we started referring to them as “the introvert island” and “the extrovert island”.
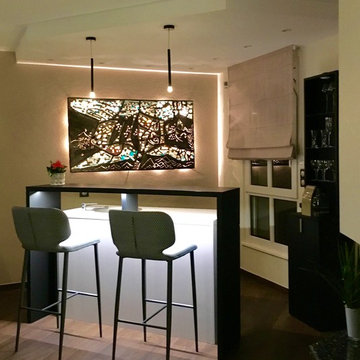
Tout le salon et salle à manger ont été relooké. Les deux espaces sont séparés par un jardin zen. Bar de salon sur-mesure avec une étagère pour ranger les verres réalisés sur-mesure en mélaminé mat effet velours (perfect sens mat),
Stores réalisés sur-mesure par une tapissière décoratrice Christine Losser.
Un carrelage imitation parquet a été posé.
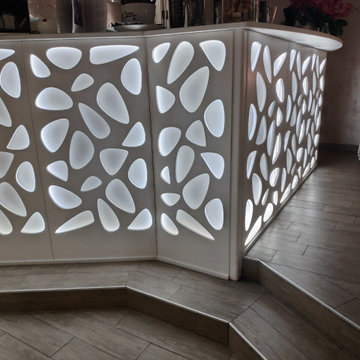
Il banco bar è un'opera d'arte in laminato tagliato al controllo numerico e laccato bianco, retroilluminato a led bianco.
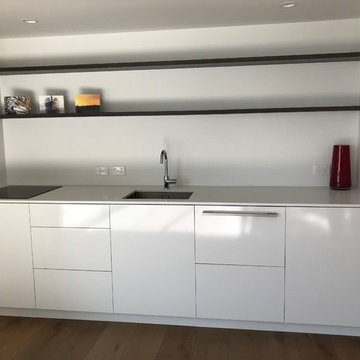
White laminate cabinets, induction cook top and recessed stainless steel sink. simple lines and easy clean
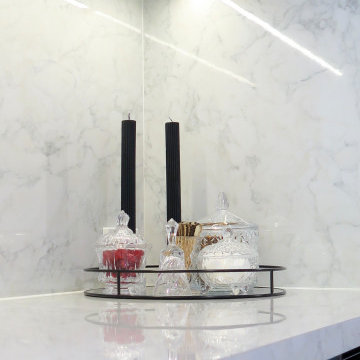
A project for under stair storage at Balmoral, elegance your living area by not wasting any space. Choose a cabinet and table to welcome your beloved guests at front.
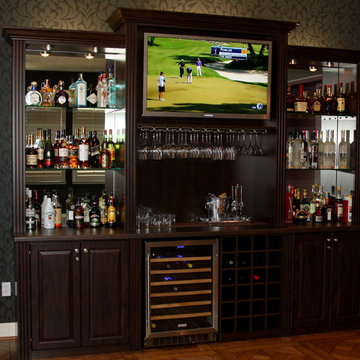
Custom designed refreshment center for billiards room. Materials: Belgian Chocolate Thermally Fused Laminate with Thermofoil fronts and high-pressure laminate countertop. Designed, manufactured and installed by Valet Custom Cabinets - Campbell, CA. Special thanks to homeowners for allowing us to photograph.
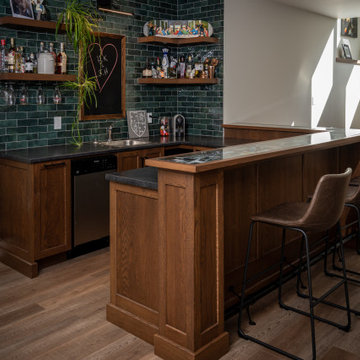
This kitchen is a shaker style kitchen finished in Benjamin Moore CC-666 BONSAI.
The kitchen features cove moldings, beveled light rails and beveled base moldings. All drawer boxes are solid birch dovetail joinery.
The main countertops are LG Viatera quartz Bella with a square edge.
The raised countertop is solid walnut butcher block.
The bar is Stained white oak cabinetry with raised shadow box bar top.
Designer is our very own Tiana Gillingham
Photography DandeneauPhoto
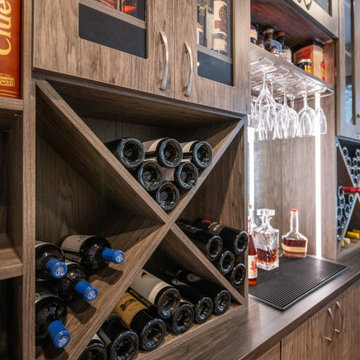
A spare room transforms into an office and wine storage/bar. The textured material gives the space a rustic modern style that reflects the mountain rang living lifestyle. The style is carried out from the bar to the office desk and the custom cabinets showcase the wine collection and decor while hiding the clutter.
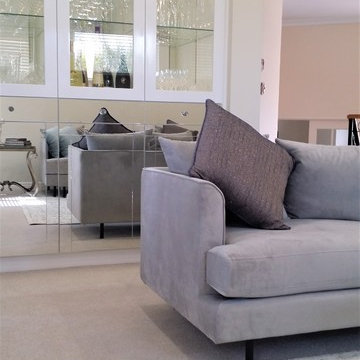
We created this built in bar cabinet as an answer to our client's dilemma. She could not find a suitable piece to store wines liqueur and her crystal and glass. We created an elegant cabinet with efficient usage of the available space, as well as storage solutions, behind customized mirrored doors which include a pullout serving table, for mixing and serving drinks. The mirror backing and doors make the room appear larger, not to mention the volumes of elegance added.
Interior Design - Despina Design
Furniture Design - Despina Design
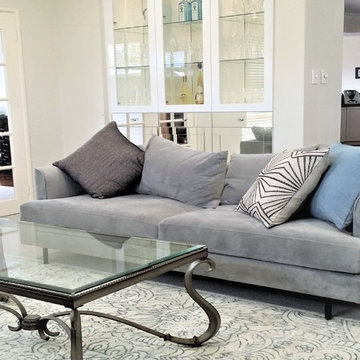
The efficient usage of the available space, in the existing recesses, makes this built in unit sleek and practical. Behind customized mirrored doors , storage solutions include, a sizeable pullout serving table, turning the cabinet into a proper bar for mixing and serving cocktails, and servings drinks.
Interior Design - Despina Design
Furniture Design - Despina Design
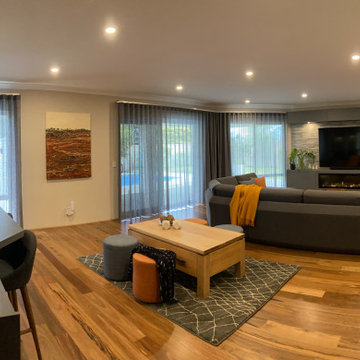
In this project, apart from the two challenges we had to overcome;
First: How do we make the smallest wall in the room appear larger, thus altering the existing tunnel effect
Second: How can we make this wall a feature without removing the A/C unit which was off center…..
We solved the problem of what to do with the rest of the spase. Our answer was zoning. Invent new ways to enhance your living and devote zones to them. Client realised they could do with a home bar and needed a spot for table games for the children or whimsical adults.All of that activity in one room - something for everyone whilst enjoying views of or the actual pool outside!- Does life get any better?
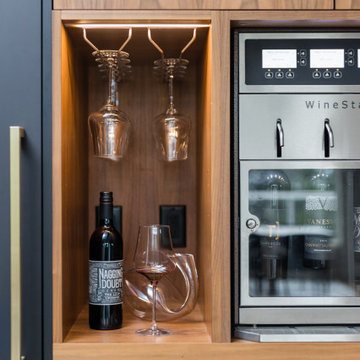
Our Kelowna based clients were eyeing a Vancouver interior designer, although there were plenty of capable ones locally. When we enquired as to why, they said they wanted a unique style, so we set out on our journey together.
The design was totally based on the client’s passion for cooking and entertaining – one of them being an introvert, the other being an extrovert. We decided to fit two islands in the available space, so we started referring to them as “the introvert island” and “the extrovert island”.
Home Bar Design Ideas with Laminate Benchtops
4
