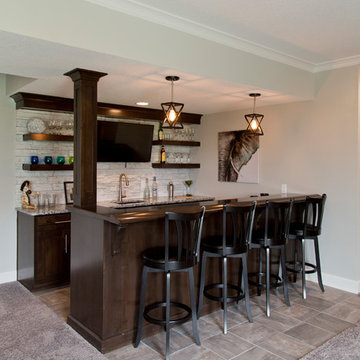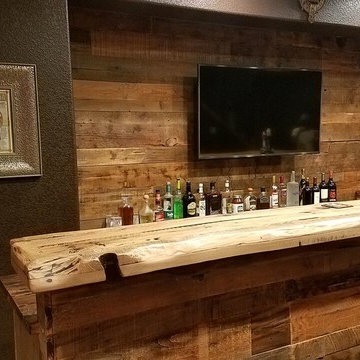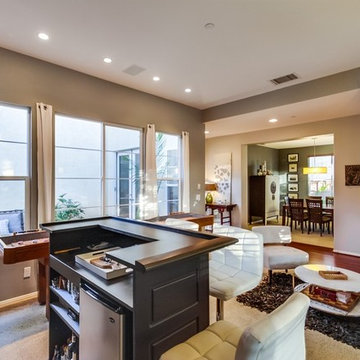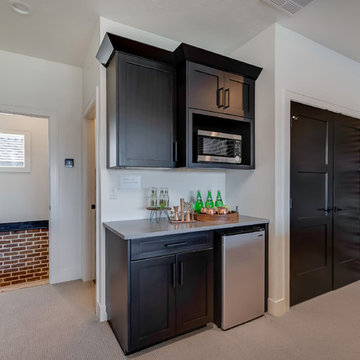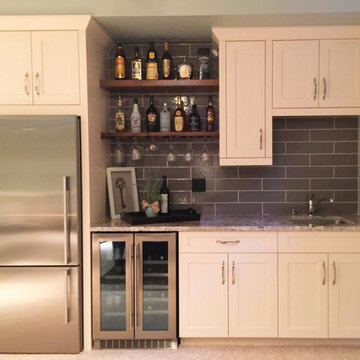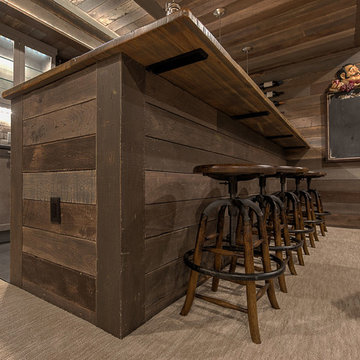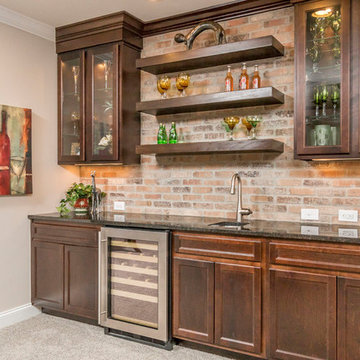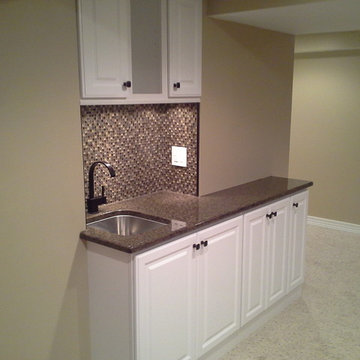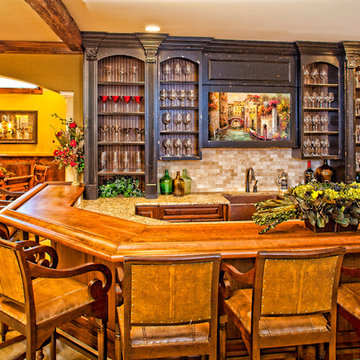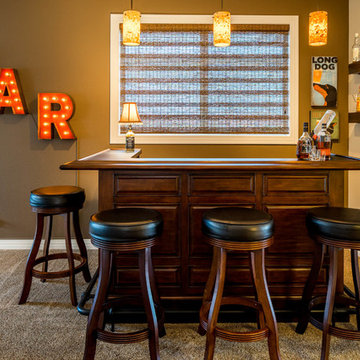Home Bar Design Ideas with Laminate Floors and Carpet
Refine by:
Budget
Sort by:Popular Today
61 - 80 of 1,921 photos
Item 1 of 3
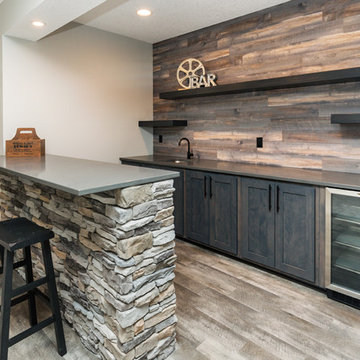
Wall color SW 7015 Repose Gray, full bar, floating shelves, Heatilator Rave linear fireplace

Interior Designer: Simons Design Studio
Builder: Magleby Construction
Photography: Allison Niccum

This space was perfect for open shelves and wine cooler to finish off the large adjacent kitchen.
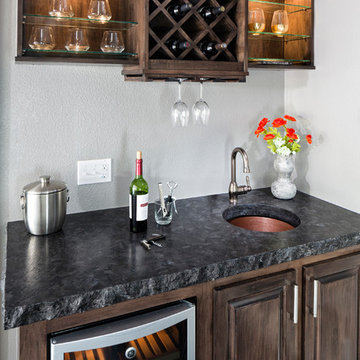
This basement wet bar features a copper sink, granite countertops with a raw edge, wine storage, and fridge.
Photo Credit: StudioQPhoto.com

This new home is the last newly constructed home within the historic Country Club neighborhood of Edina. Nestled within a charming street boasting Mediterranean and cottage styles, the client sought a synthesis of the two that would integrate within the traditional streetscape yet reflect modern day living standards and lifestyle. The footprint may be small, but the classic home features an open floor plan, gourmet kitchen, 5 bedrooms, 5 baths, and refined finishes throughout.

With Summer on its way, having a home bar is the perfect setting to host a gathering with family and friends, and having a functional and totally modern home bar will allow you to do so!
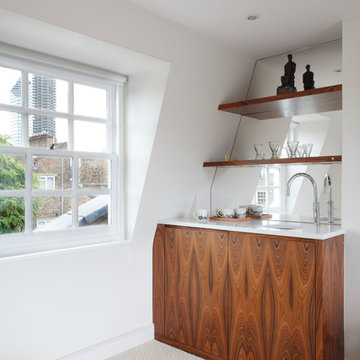
A wet bar at the top of the house saves a trip to the kitchen down below
Photo: James Balston
Home Bar Design Ideas with Laminate Floors and Carpet
4
