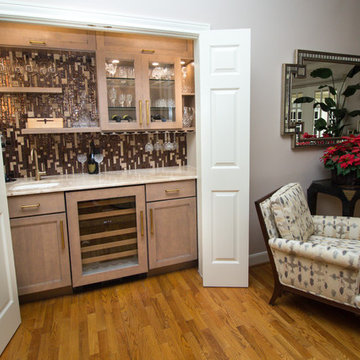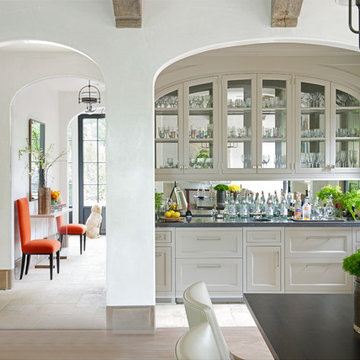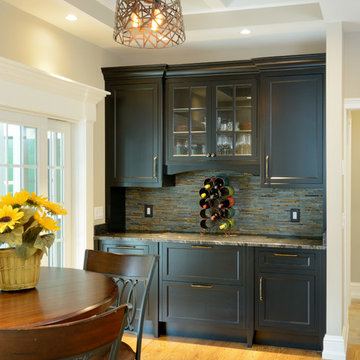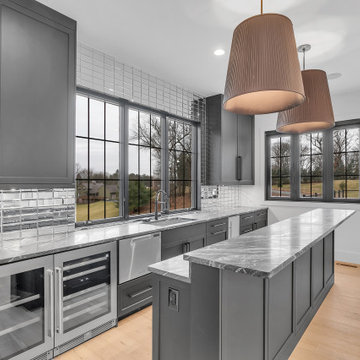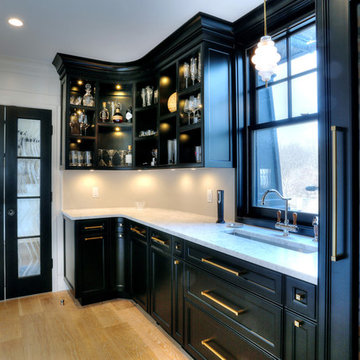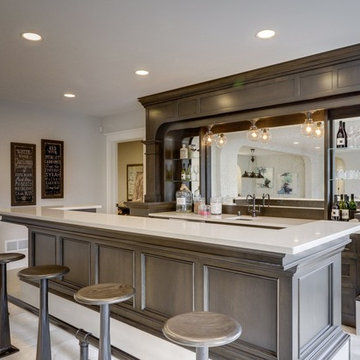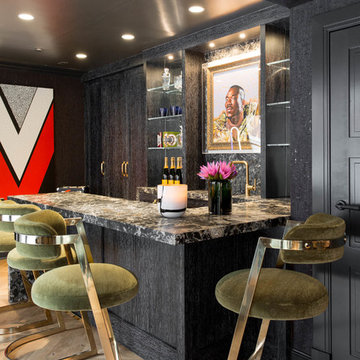Home Bar Design Ideas with Light Hardwood Floors
Refine by:
Budget
Sort by:Popular Today
101 - 120 of 3,647 photos
Item 1 of 3
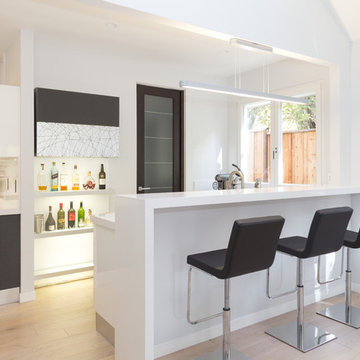
Bar base cabinets from the Erika collection with a white glossy finish. Wall cabinets: Volare Graphite matte with designed glass. Open shelves with light.
Silestone quartz countertop in White Zeus Extreme.
Photo: Jenn Virskus / http://jenn.virskus.com/

For a lakeside retreat where guests relax and decompress, adding a home bar was a natural next step. Situated in a walk-out basement, the bar’s location is an integral part of outdoor entertaining. Custom cabinetry and floating shelves provide storage for everything necessary to make entertaining stress free.
Kara Lashuay
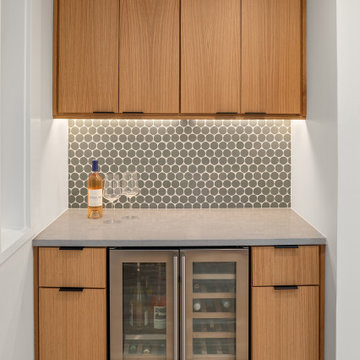
This little nook just inside the living room made the perfect spot for a multipurpose command center for this busy family. A wine fridge allows the space to double as a home bar while entertaining.

The sophisticated wine library adjacent to the kitchen provides a cozy spot for friends and family to gather to share a glass of wine or to catch up on a good book. The striking dark blue cabinets showcase both open and closed storage cabinets and also a tall wine refrigerator that stores over 150 bottles of wine. The quartz countertop provides a durable bar top for entertaining, while built in electrical outlets provide the perfect spot to plug in a blender. Comfortable swivel chairs and a small marble cocktail table creates an intimate seating arrangement for visiting with guests or for unwinding with a good book. The 11' ceiling height and the large picture window add a bit of drama to the space, while an elegant sisal rug keeps the room from being too formal.

This unused space provided the perfect spot for a recessed bar. Floating shelves display glass ware, liquor is stored in the base cabinet and wine bottles abound in the wine refrigerator.

Having successfully designed the then bachelor’s penthouse residence at the Waldorf Astoria, Kadlec Architecture + Design was retained to combine 2 units into a full floor residence in the historic Palmolive building in Chicago. The couple was recently married and have five older kids between them all in their 20s. She has 2 girls and he has 3 boys (Think Brady bunch). Nate Berkus and Associates was the interior design firm, who is based in Chicago as well, so it was a fun collaborative process.
Details:
-Brass inlay in natural oak herringbone floors running the length of the hallway, which joins in the rotunda.
-Bronze metal and glass doors bring natural light into the interior of the residence and main hallway as well as highlight dramatic city and lake views.
-Billiards room is paneled in walnut with navy suede walls. The bar countertop is zinc.
-Kitchen is black lacquered with grass cloth walls and has two inset vintage brass vitrines.
-High gloss lacquered office
-Lots of vintage/antique lighting from Paris flea market (dining room fixture, over-scaled sconces in entry)
-World class art collection
Photography: Tony Soluri, Interior Design: Nate Berkus Interiors and Sasha Adler Design
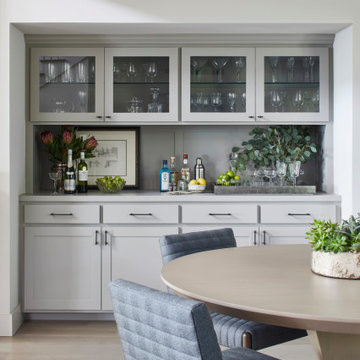
Interior Design by GREER Interior Design & CG&S Design-Build; Photography by Andrea Calo
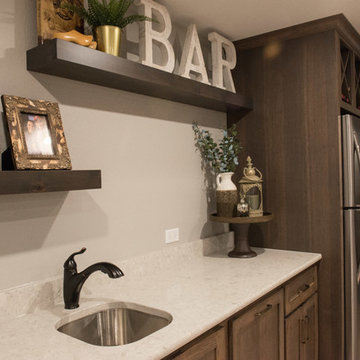
Fridge panel hides the side of the fridge & houses wine storage over the top.
Mandi B Photography

Woodmont Ave. Residence Home Bar. Construction by RisherMartin Fine Homes. Photography by Andrea Calo. Landscaping by West Shop Design.
Home Bar Design Ideas with Light Hardwood Floors
6
