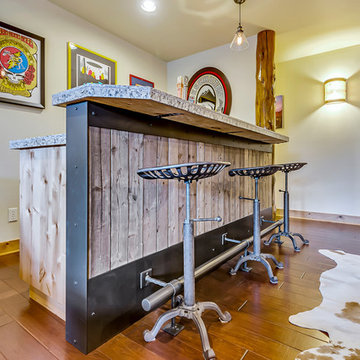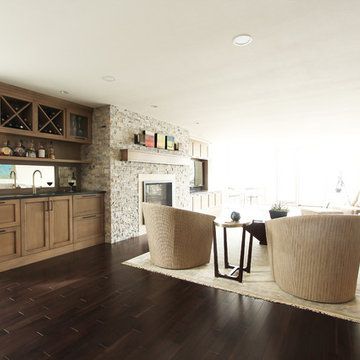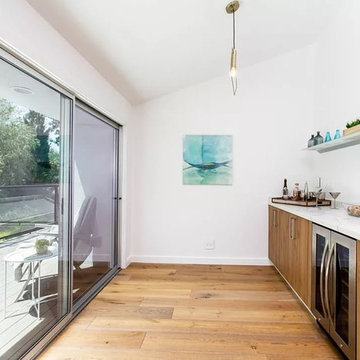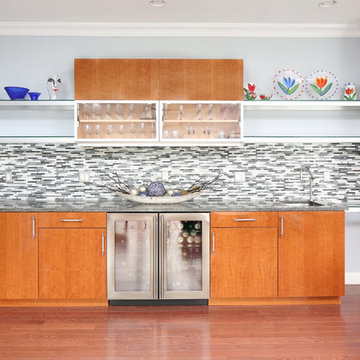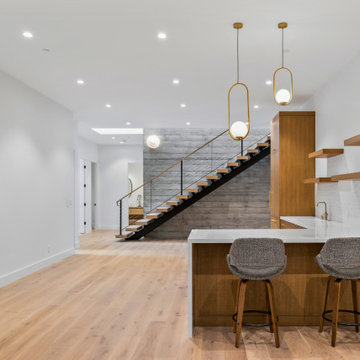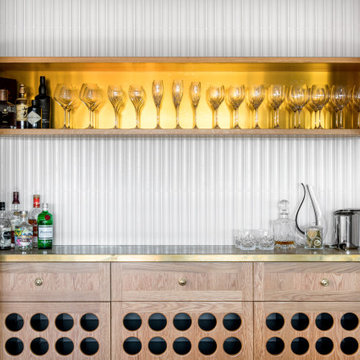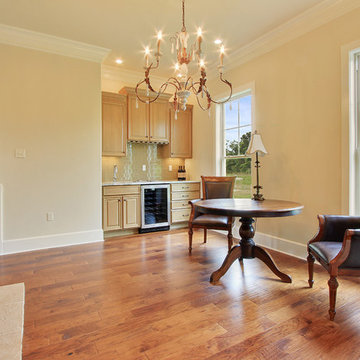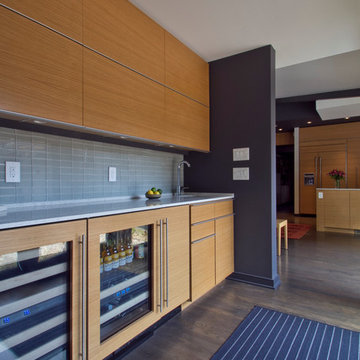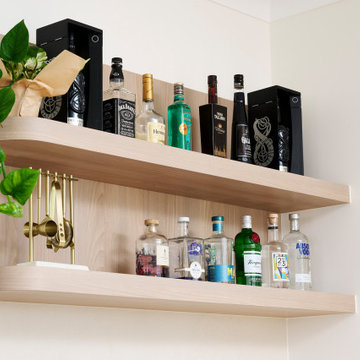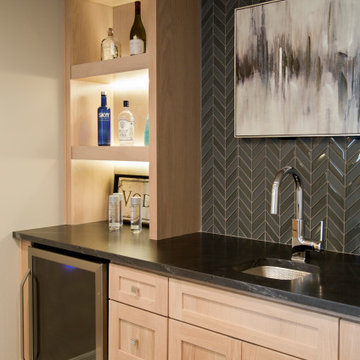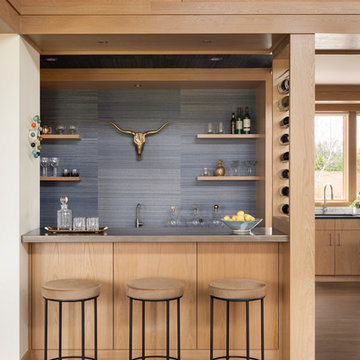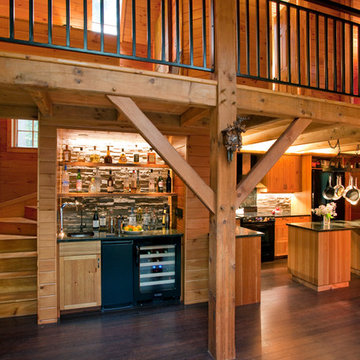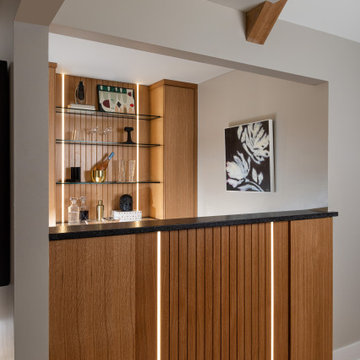Home Bar Design Ideas with Light Wood Cabinets and Brown Floor
Refine by:
Budget
Sort by:Popular Today
61 - 80 of 300 photos
Item 1 of 3
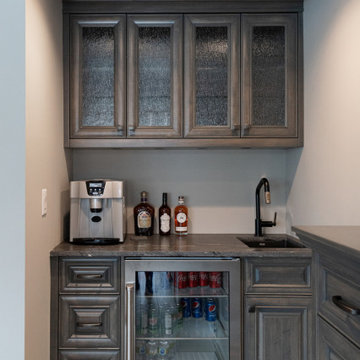
Maple Wet Bar with rover clay stain, raised panel cabinetry, antique nickel hardware, granite countertops, built in bar fridge, stacked crown moulding & custom glass insert doors

Transitional wet bar built into the wall with built-in shelving, inset wood cabinetry, white countertop, stainless steel faucet, and dark hardwood flooring.
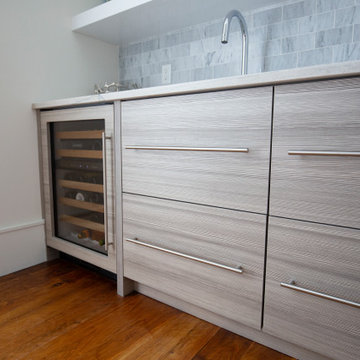
Project Number: M0000
Design/Manufacturer/Installer: Marquis Fine Cabinetry
Collection: Milano
Finishes: Fantasia, Bianco Lucido
Features: Adjustable Legs/Soft Close (Standard)
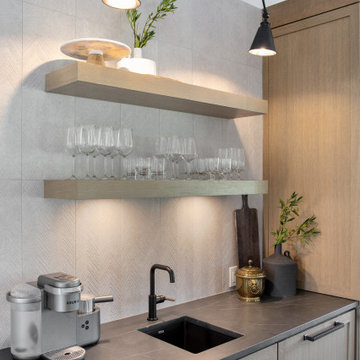
This beautiful custom bar is made with a coffee custom stain with shaker cabinets and drawers. The countertops are Broadway Black Leather Quartz. There is a hidden built-in fridge and a sink. Sconces to oversee the items on floating shelves.
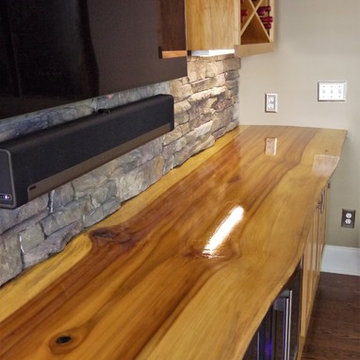
This custom Poplar Wood counter top took a lot of work to make it look this good. Hand picked from a saw mill, sanded over 70 times and polyurethane layered and layered to perfection. It's a piece of art in itself.
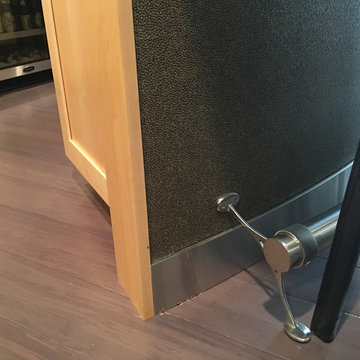
Here is a modern style bar fully equipped with a sink, mini fridge and an ice maker. This space includes solid Maple cabinets with granite tops and solid maple free floating shelves. The custom shelves have LED lighting built in to the front edge to provide accent lighting behind the bar. The main bar has a curved wall with a curved top. The bar also features stainless steel uprights and base trim along with a custom curved footrail.

AV Architects + Builders
Location: Falls Church, VA, USA
Our clients were a newly-wed couple looking to start a new life together. With a love for the outdoors and theirs dogs and cats, we wanted to create a design that wouldn’t make them sacrifice any of their hobbies or interests. We designed a floor plan to allow for comfortability relaxation, any day of the year. We added a mudroom complete with a dog bath at the entrance of the home to help take care of their pets and track all the mess from outside. We added multiple access points to outdoor covered porches and decks so they can always enjoy the outdoors, not matter the time of year. The second floor comes complete with the master suite, two bedrooms for the kids with a shared bath, and a guest room for when they have family over. The lower level offers all the entertainment whether it’s a large family room for movie nights or an exercise room. Additionally, the home has 4 garages for cars – 3 are attached to the home and one is detached and serves as a workshop for him.
The look and feel of the home is informal, casual and earthy as the clients wanted to feel relaxed at home. The materials used are stone, wood, iron and glass and the home has ample natural light. Clean lines, natural materials and simple details for relaxed casual living.
Stacy Zarin Photography
Home Bar Design Ideas with Light Wood Cabinets and Brown Floor
4
