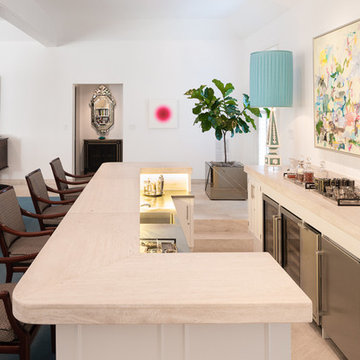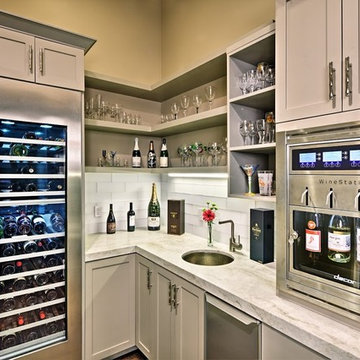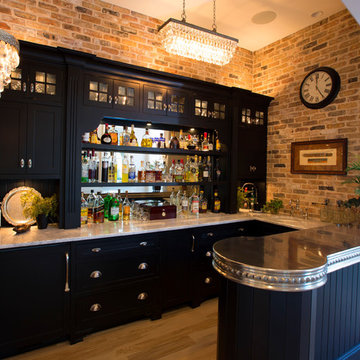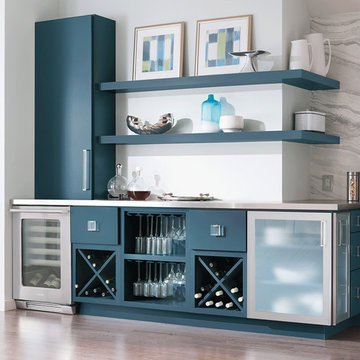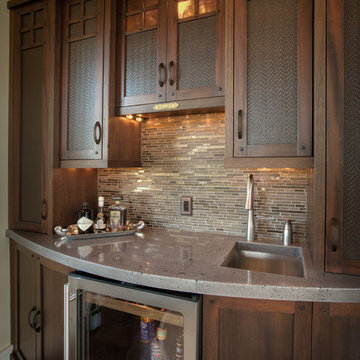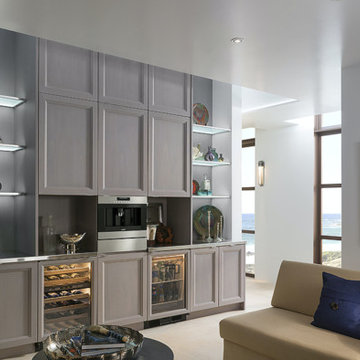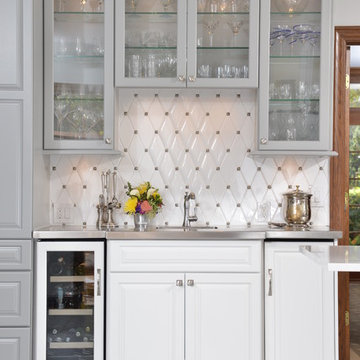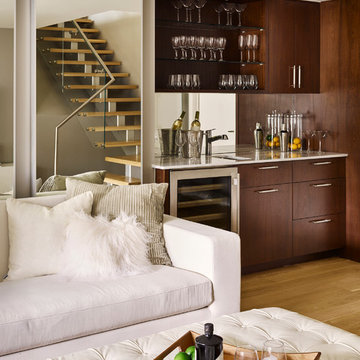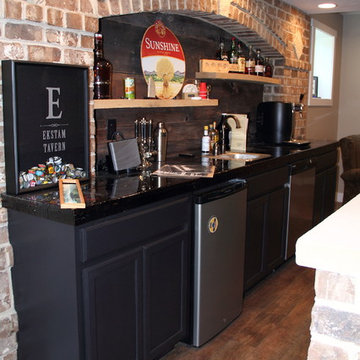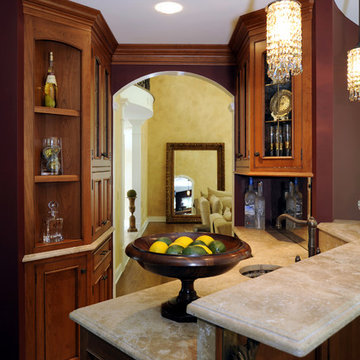Home Bar Design Ideas with Limestone Benchtops and Stainless Steel Benchtops
Sort by:Popular Today
41 - 60 of 374 photos

This small morning kitchen in the master bedroom is full of functionality in a tiny space. A trough sink and bar faucet are next to a built in refrigerator and coffee maker.
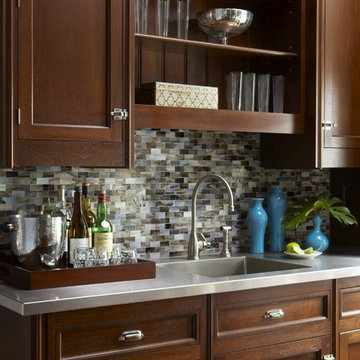
Interior Design by Cindy Rinfret, principal designer of Rinfret, Ltd. Interior Design & Decoration www.rinfretltd.com
Photos by Michael Partenio and styling by Stacy Kunstel

Tiny spaces can, indeed, make huge statements. Case in point is this sensational wet bar, nestled into a living room niche. The décor is relaxed, starting with the checker-weave sisal rug, soft blue velvet upholstery on mission-inspired walnut furnishings, and the rugged fieldstone fireplace with reclaimed wood mantle. Instead of blending inconspicuously into the space, it stands out in bold contrast. Strategically placed opposite the fireplace, it creates a prominent “look at me” design moment. Flat panel doors in beautifully-figured natural walnut lend a modern richness. Side walls, ceiling, and backsplash are all enrobed in the same veneer panels, giving the alcove a snug, warm appeal. To maintain the clean lines, cabinet hardware was eliminated: wall units have touch latches; bases have a channel with unique integrated recesses on the backs of the doors.
This petite space lives large for entertaining. Uppers provide plenty of storage for glassware and bottles, while pullouts inside a full-height base cabinet hold bar essentials. The beverage fridge is discreetly hidden behind a matching panel.
When your objective is a cohesive, unified esthetic, any additional materials have to complement the cabinetry without upstaging them. The honed limestone countertop and hammered nickel sink contribute quiet texture.
This project was designed by Bilotta’s, Senior Designer, Randy O’Kane in collaboration with Jessica Jacobson Designs.
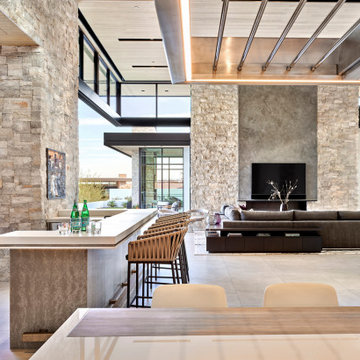
The indoor/outdoor bar is the showpiece of the main living area, providing a stunning setting to socialize and sip. Ivory chipped-face limestone walls and an innovative ceiling treatment are standout features.
Project // Ebony and Ivory
Paradise Valley, Arizona
Architecture: Drewett Works
Builder: Bedbrock Developers
Interiors: Mara Interior Design - Mara Green
Landscape: Bedbrock Developers
Photography: Werner Segarra
Fireplace and limestone walls: Solstice Stone
Flooring: Facings of America
Hearth: Cactus Stone
Metal detailing: Steel & Stone
https://www.drewettworks.com/ebony-and-ivory/
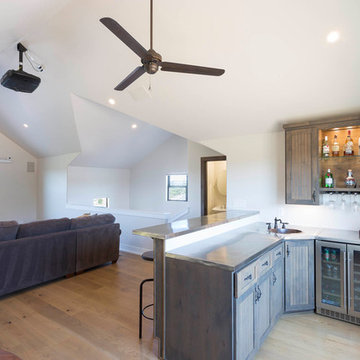
Loft Overlooking the Living Area -- home theater, game room, full bar and half bath
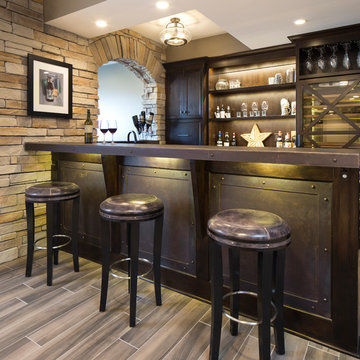
Bar design and basement build out Ed Saloga Design Build
Custom patina metal bar top and bar panels
Landmark Photography
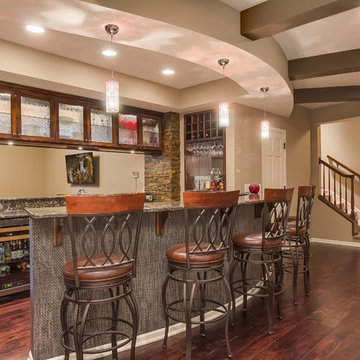
Walk down the stairs and see this gorgeous walk-behind wet bar with granite countertops and glass front cabinets. ©Finished Basement Company
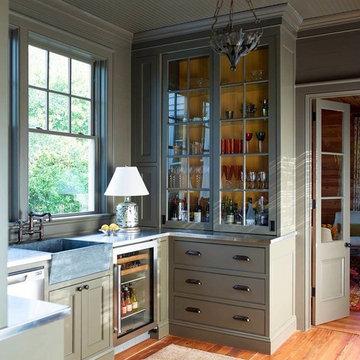
A beautiful home bar with windows for a backsplash.
Photo Credit: Eric Piasecki
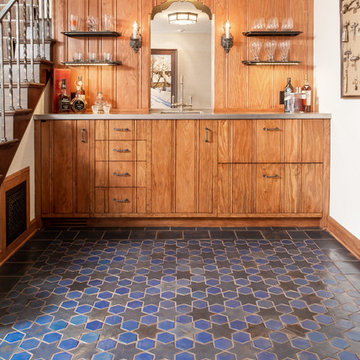
This Star and Hex pattern livens up any room, making a basic wet bar into everyone's new favorite space. The soft matte finish and the 100+ year lifespan of these tiles provide a timeless addition to any home.
Photographer: Kory Kevin, Interior Designer: Martha Dayton Design, Architect: Rehkamp Larson Architects, Tiler: Reuter Quality Tile
Home Bar Design Ideas with Limestone Benchtops and Stainless Steel Benchtops
3

