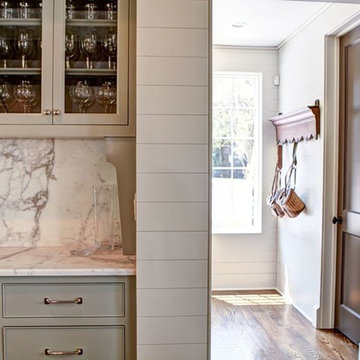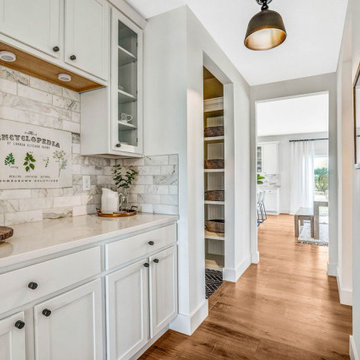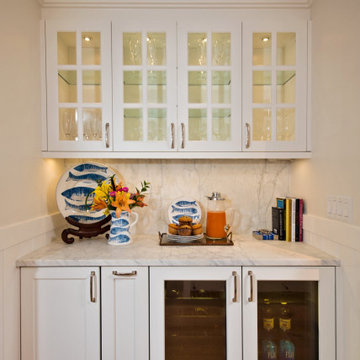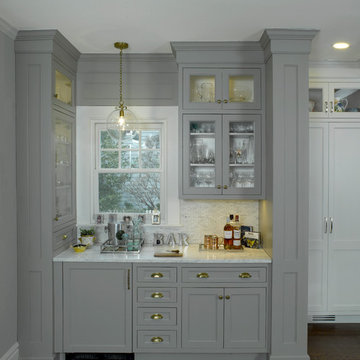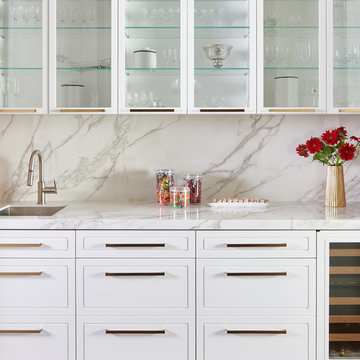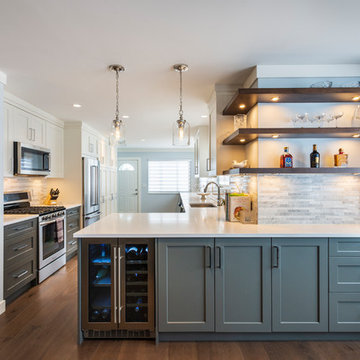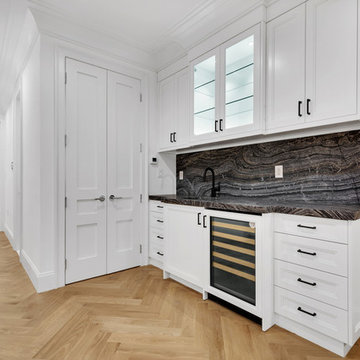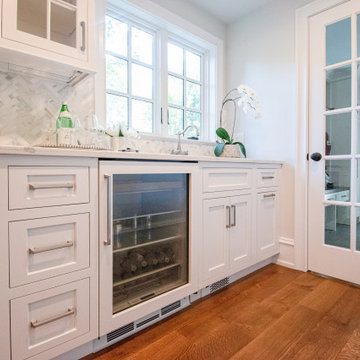Home Bar Design Ideas with Marble Splashback and Medium Hardwood Floors
Refine by:
Budget
Sort by:Popular Today
81 - 100 of 194 photos
Item 1 of 3
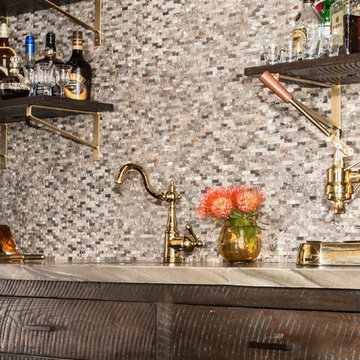
We had this rustic bar made in Ohio and shipped to LA. It's made of solid reclaimed Oak material and weighed almost a ton. But it was all worth the effort. We used a striking stone counter top and stone mosaic to compliment the dark wood. The floating shelves add a lightness to the space. The wine cabinets were custom made to fit on either side of the bar. The combination of different wood stains adds some depth to the space and gives the space a worn lived in feel.

Designing this spec home meant envisioning the future homeowners, without actually meeting them. The family we created that lives here while we were designing prefers clean simple spaces that exude character reminiscent of the historic neighborhood. By using substantial moldings and built-ins throughout the home feels like it’s been here for one hundred years. Yet with the fresh color palette rooted in nature it feels like home for a modern family.
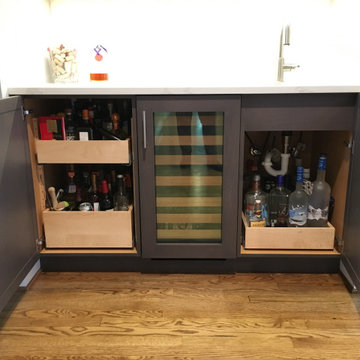
Having a P-trap under the sink allows for a roll-out on the floor of the cabinet.
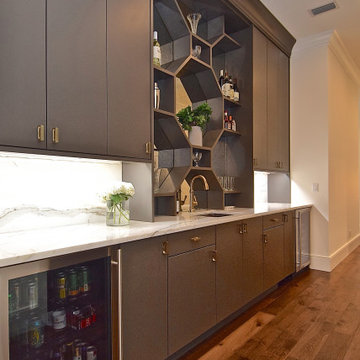
The cabinetry is slab panel by Wood.Mode
The finish is Charcoal painted
Natural marble counter tops
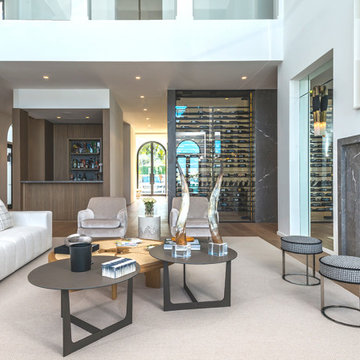
Welcome to the East Di Lido Residence in Miami, FL. This beautiful Mediterranean waterfront villa is nothing short of spectacular, as is its custom millwork.
The owners loved the built-in wall unit so much that they wanted us to do it again in the next house. The louvered teak double entry front gate, the custom bar with walnut wood slat facade & its matching back bar, the floor to ceiling shaker style wall unit with LED lights, and the floor to ceiling kitchen cabinetry make this residence a masterpiece.
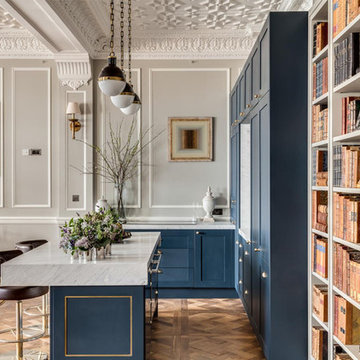
OPEN PLAN BAR AND BOOKSHELF TO PENTHOUSE with dark blue flat panel units, marble top kitchen island with glass panel. Overhang with Art Deco lighting and with leather armchair stools.
project: AUTHENTICALLY MODERN GRADE II. APARTMENTS in Heritage respectful Contemporary Classic Luxury style
For full details see or contact us:
www.mischmisch.com
studio@mischmisch.com
project: AUTHENTICALLY MODERN GRADE II. APARTMENTS in Heritage respectful Contemporary Classic Luxury style
For full details see or contact us:
www.mischmisch.com
studio@mischmisch.com

The scenic village of Mountain Brook Alabama, known for its hills, scenic trails and quiet tree-lined streets. The family found a charming traditional 2-story brick house that was newly built. The trick was to make it into a home.
How the family would move throughout the home on a daily basis was the guiding principle in creating dedicated spots for crafting, homework, two separate offices, family time and livable outdoor space that is used year round. Out of the chaos of relocation, an oasis emerged.
Leveraging a simple white color palette, layers of texture, organic materials and an occasional pop of color, a sense of polished comfort comes to life.
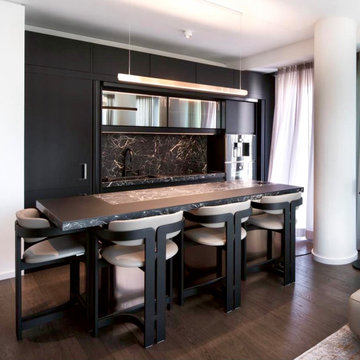
Modern Italian kitchen built for style and function.
Moderne italienische Küche - Fokus auf Stil und Funktion
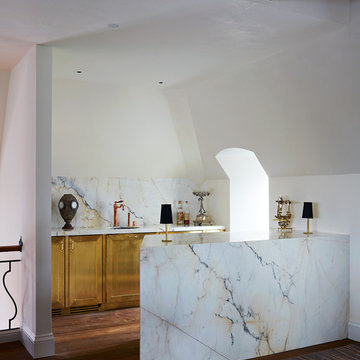
Originally built in 1929 and designed by famed architect Albert Farr who was responsible for the Wolf House that was built for Jack London in Glen Ellen, this building has always had tremendous historical significance. In keeping with tradition, the new design incorporates intricate plaster crown moulding details throughout with a splash of contemporary finishes lining the corridors. From venetian plaster finishes to German engineered wood flooring this house exhibits a delightful mix of traditional and contemporary styles. Many of the rooms contain reclaimed wood paneling, discretely faux-finished Trufig outlets and a completely integrated Savant Home Automation system. Equipped with radiant flooring and forced air-conditioning on the upper floors as well as a full fitness, sauna and spa recreation center at the basement level, this home truly contains all the amenities of modern-day living. The primary suite area is outfitted with floor to ceiling Calacatta stone with an uninterrupted view of the Golden Gate bridge from the bathtub. This building is a truly iconic and revitalized space.
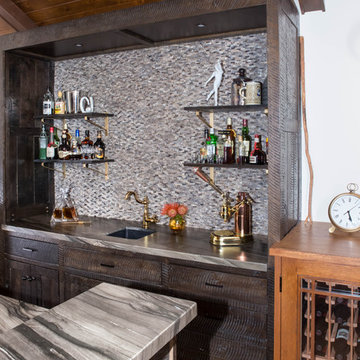
We had this rustic bar made in Ohio and shipped to LA. It's made of solid reclaimed Oak material and weighed almost a ton. But it was all worth the effort. We used a striking stone counter top and stone mosaic to compliment the dark wood. The floating shelves add a lightness to the space. The wine cabinets were custom made to fit on either side of the bar. The combination of different wood stains adds some depth to the space and gives the space a worn lived in feel.
Home Bar Design Ideas with Marble Splashback and Medium Hardwood Floors
5
