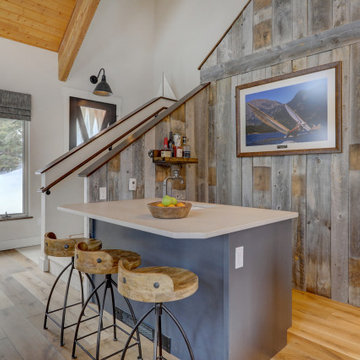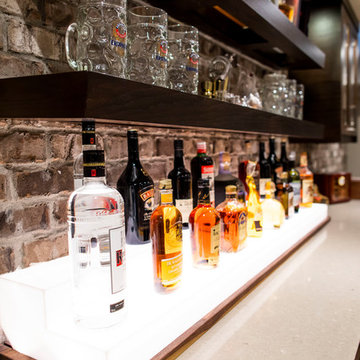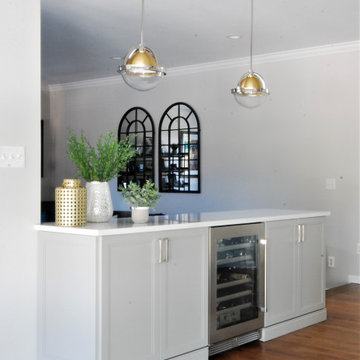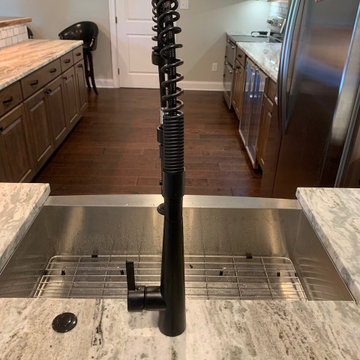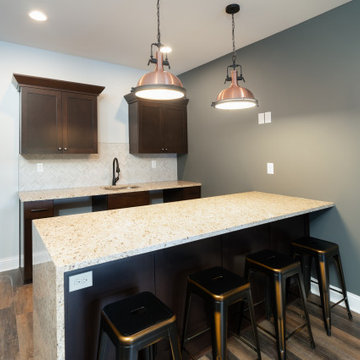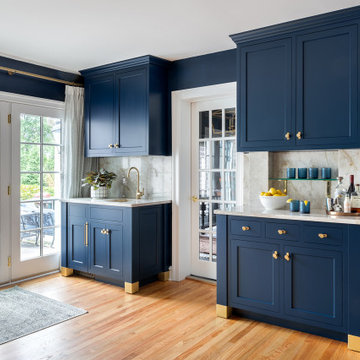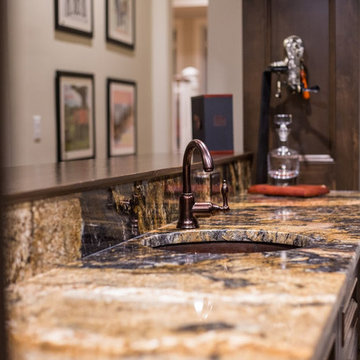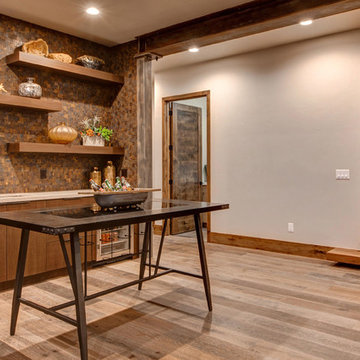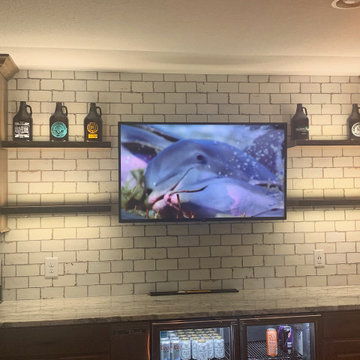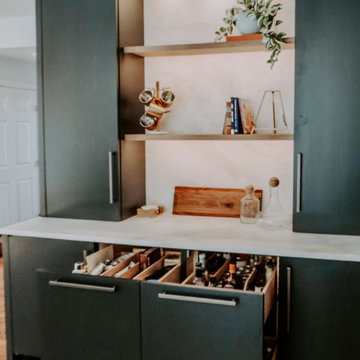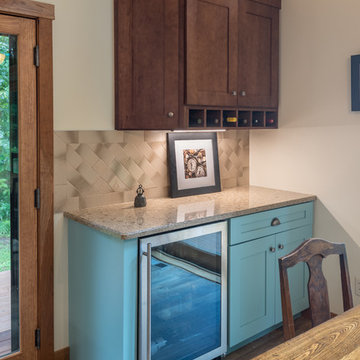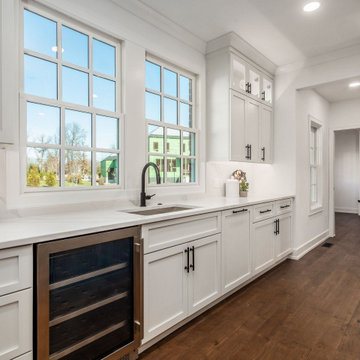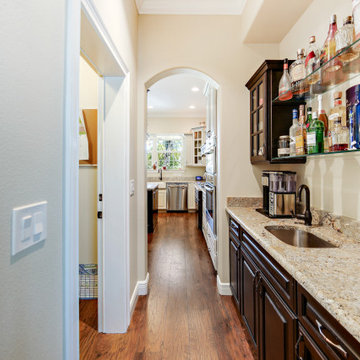Home Bar Design Ideas with Medium Hardwood Floors and Beige Benchtop
Refine by:
Budget
Sort by:Popular Today
141 - 160 of 194 photos
Item 1 of 3
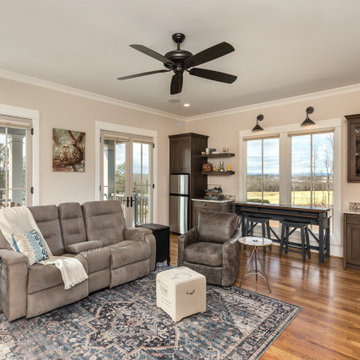
The Ashwood Home’s expansive porches overlook the gracious Grand Lawn and provide amazing views. On the first floor the porch creates an extension of the main living area and the second floor porch is accessible from the recreation room, complete with fireplace and wet bar.
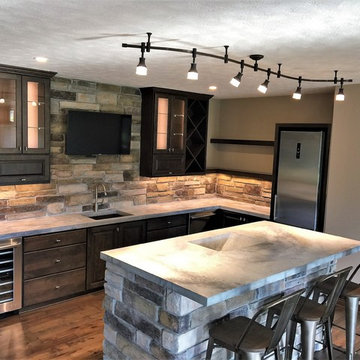
When finishing the basement these clients wanted a bar to entertain, to complement the dark cherry cabinetry they decided on a stone that would accent with brown towns and highlight with contrast!
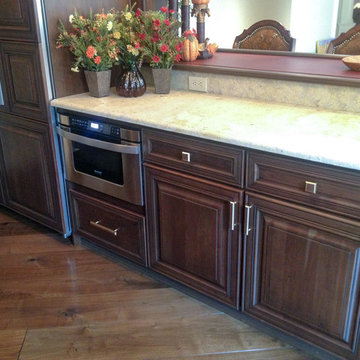
Home bar in this home's lower level boasts an integrated refrigerator and microwave drawer. The limestone countertop is for food and drink prep and the upper countertop made of leather is so luxurious.
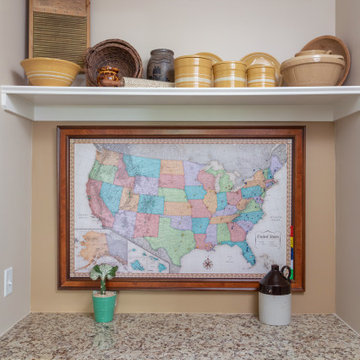
Adding Architectural details to this Builder Grade House turned it into a spectacular HOME with personality. The inspiration started when the homeowners added a great wood feature to the entry way wall. We designed wood ceiling beams, posts, mud room entry and vent hood over the range. We stained wood in the sunroom to match. Then we added new lighting and fans. The new backsplash ties everything together. The Pot Filler added the crowning touch! NO Longer Builder Boring!
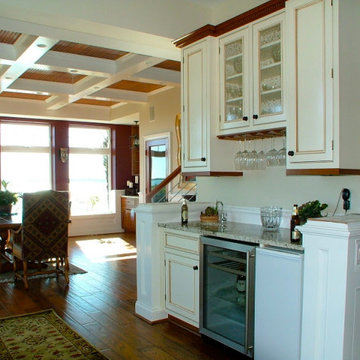
Beautiful dining room overlooking the water with stunning red walls to stimulate the appetite and a functional wet bar..
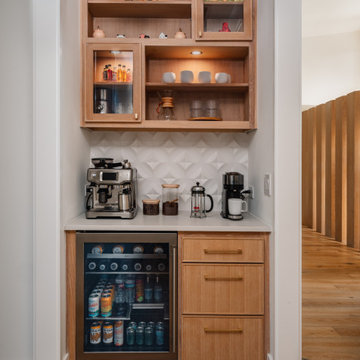
In the little pass-through from the kitchen to the dining room lay a little built in coffee bar.
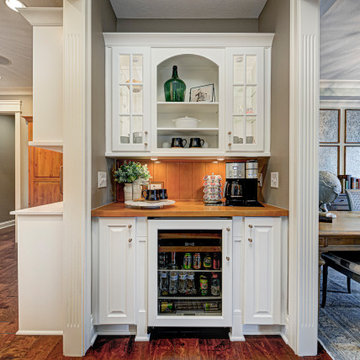
This home renovation project transformed unused, unfinished spaces into vibrant living areas. Each exudes elegance and sophistication, offering personalized design for unforgettable family moments.
Project completed by Wendy Langston's Everything Home interior design firm, which serves Carmel, Zionsville, Fishers, Westfield, Noblesville, and Indianapolis.
For more about Everything Home, see here: https://everythinghomedesigns.com/
To learn more about this project, see here: https://everythinghomedesigns.com/portfolio/fishers-chic-family-home-renovation/
Home Bar Design Ideas with Medium Hardwood Floors and Beige Benchtop
8
