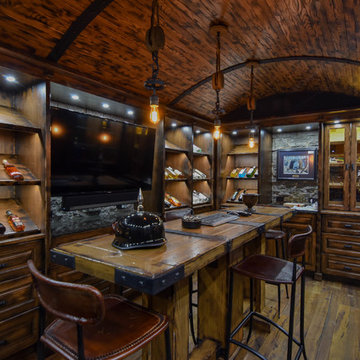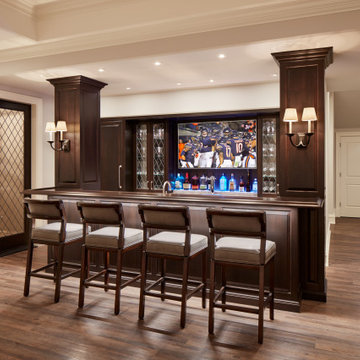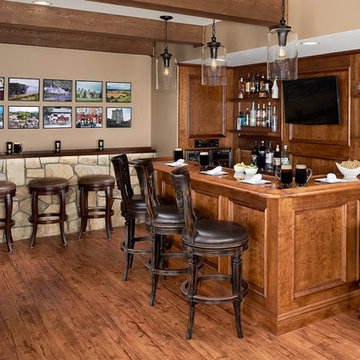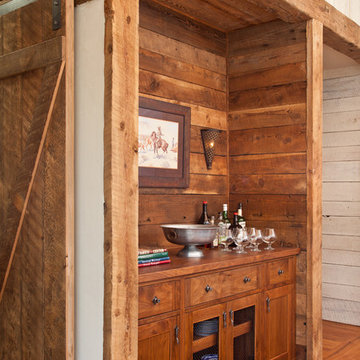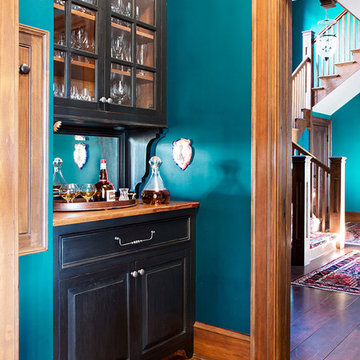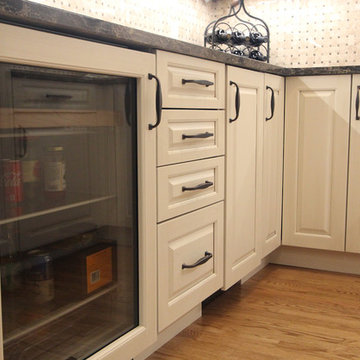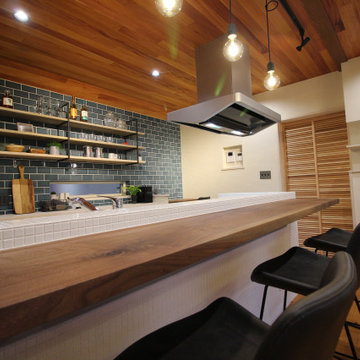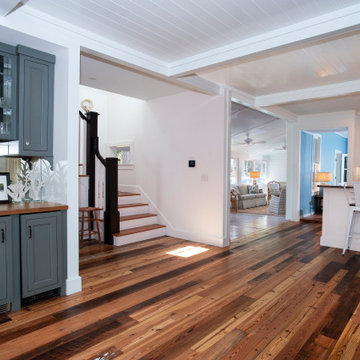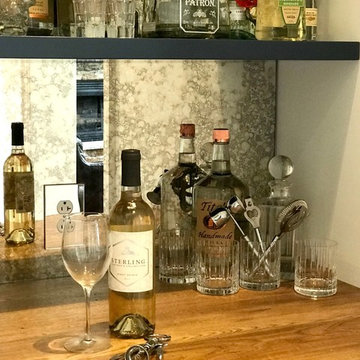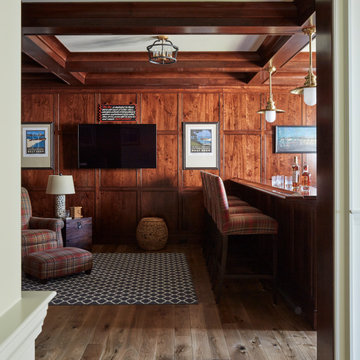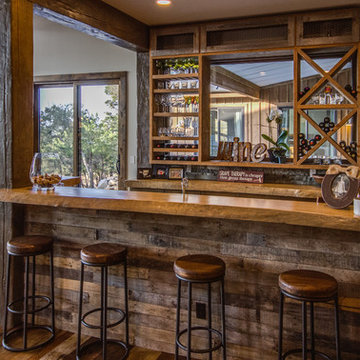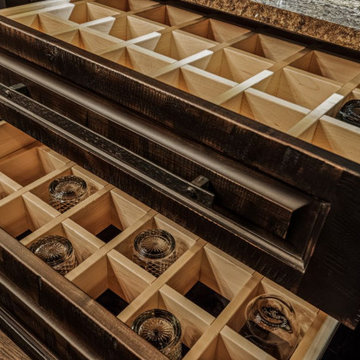Home Bar Design Ideas with Medium Hardwood Floors and Brown Benchtop
Refine by:
Budget
Sort by:Popular Today
121 - 140 of 423 photos
Item 1 of 3
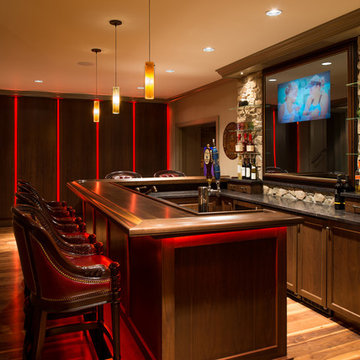
Photographer: Angle Eye Photography
Interior Designer: Callaghan Interior Design
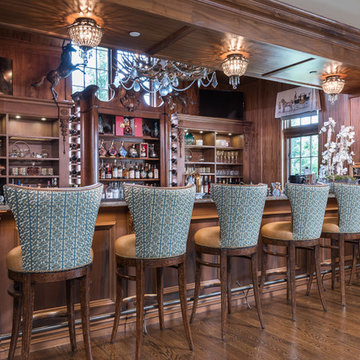
Karol Steczkowski | 860.770.6705 | www.toprealestatephotos.com
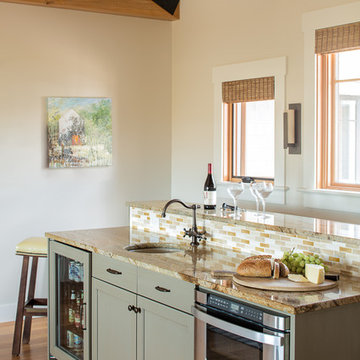
A second-floor kitchenette in the family room provides easy access to snacks and beverages when the house is full with family and grandchildren. Photo © JeffRobertsImaging.
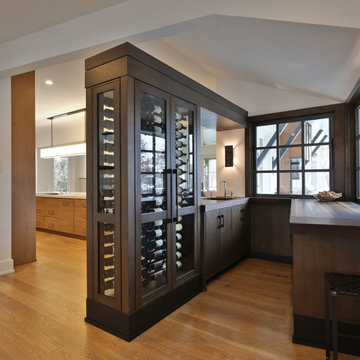
Designed by Stephanie Lafferty. Learn more at https://www.glumber.com/image-library/wenge-wine-bar-tops-in-plain-city-ohio/.
#stephanielafferty #grothouseinc #customwoodcountertops

The Butler’s Pantry quickly became one of our favorite spaces in this home! We had fun with the backsplash tile patten (utilizing the same tile we highlighted in the kitchen but installed in a herringbone pattern). Continuing the warm tones through this space with the butcher block counter and open shelving, it works to unite the front and back of the house. Plus, this space is home to the kegerator with custom family tap handles!
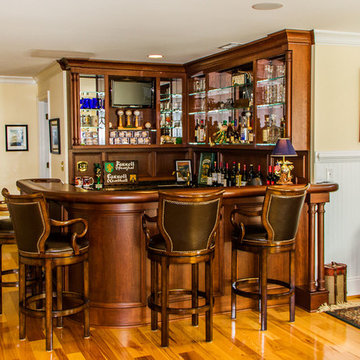
Bar we recreated from a photo given to us from the homeowner of his great grandfather's Irish pub in Philadelphia. Photo was taken in 1906.

Our clients hired us to completely renovate and furnish their PEI home — and the results were transformative. Inspired by their natural views and love of entertaining, each space in this PEI home is distinctly original yet part of the collective whole.
We used color, patterns, and texture to invite personality into every room: the fish scale tile backsplash mosaic in the kitchen, the custom lighting installation in the dining room, the unique wallpapers in the pantry, powder room and mudroom, and the gorgeous natural stone surfaces in the primary bathroom and family room.
We also hand-designed several features in every room, from custom furnishings to storage benches and shelving to unique honeycomb-shaped bar shelves in the basement lounge.
The result is a home designed for relaxing, gathering, and enjoying the simple life as a couple.
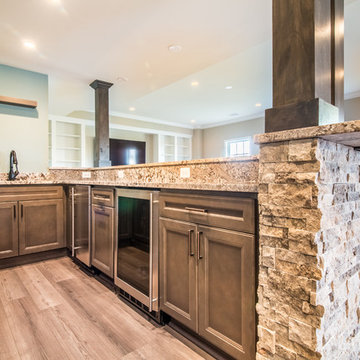
Visit Our State Of The Art Showrooms!
New Fairfax Location:
3891 Pickett Road #001
Fairfax, VA 22031
Leesburg Location:
12 Sycolin Rd SE,
Leesburg, VA 20175
Renee Alexander Photography
Home Bar Design Ideas with Medium Hardwood Floors and Brown Benchtop
7
