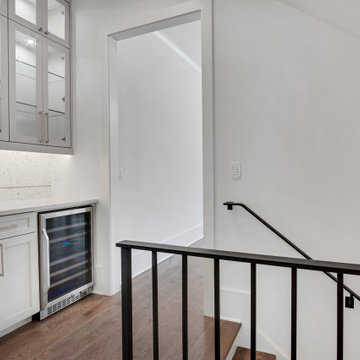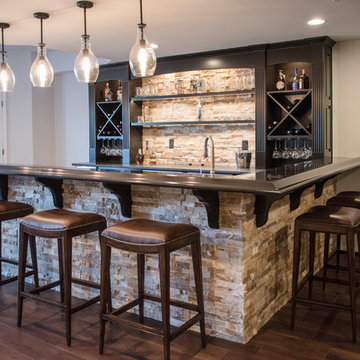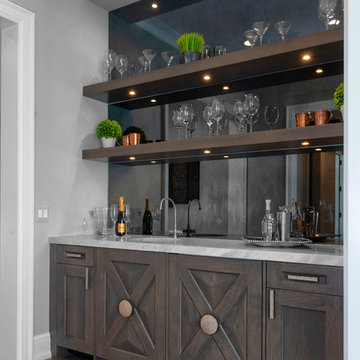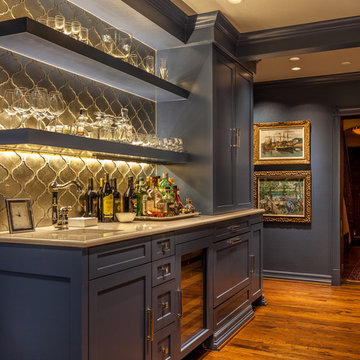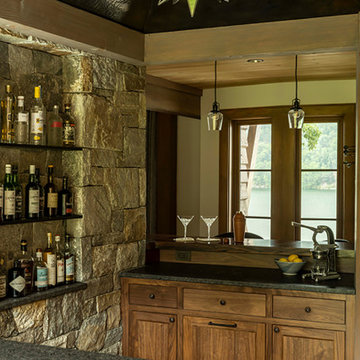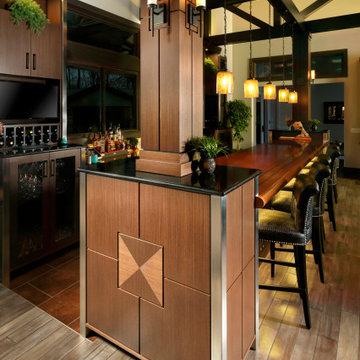Home Bar Design Ideas with Medium Hardwood Floors
Refine by:
Budget
Sort by:Popular Today
141 - 160 of 887 photos
Item 1 of 3

Warm taupe kitchen cabinets and crisp white kitchen island lend a modern, yet warm feel to this beautiful kitchen. This kitchen has luxe elements at every turn, but it stills feels comfortable and inviting.
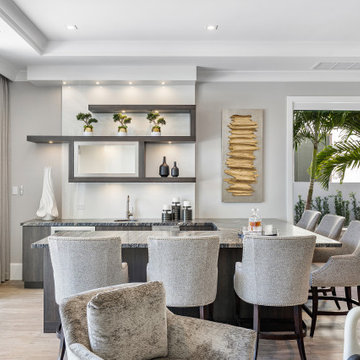
This new construction estate by Hanna Homes is prominently situated on Buccaneer Palm Waterway with a fantastic private deep-water dock, spectacular tropical grounds, and every high-end amenity you desire. The impeccably outfitted 9,500+ square foot home features 6 bedroom suites, each with its own private bathroom. The gourmet kitchen, clubroom, and living room are banked with 12′ windows that stream with sunlight and afford fabulous pool and water views. The formal dining room has a designer chandelier and is serviced by a chic glass temperature-controlled wine room. There’s also a private office area and a handsome club room with a fully-equipped custom bar, media lounge, and game space. The second-floor loft living room has a dedicated snack bar and is the perfect spot for winding down and catching up on your favorite shows.⠀
⠀
The grounds are beautifully designed with tropical and mature landscaping affording great privacy, with unobstructed waterway views. A heated resort-style pool/spa is accented with glass tiles and a beautiful bright deck. A large covered terrace houses a built-in summer kitchen and raised floor with wood tile. The home features 4.5 air-conditioned garages opening to a gated granite paver motor court. This is a remarkable home in Boca Raton’s finest community.⠀

The scenic village of Mountain Brook Alabama, known for its hills, scenic trails and quiet tree-lined streets. The family found a charming traditional 2-story brick house that was newly built. The trick was to make it into a home.
How the family would move throughout the home on a daily basis was the guiding principle in creating dedicated spots for crafting, homework, two separate offices, family time and livable outdoor space that is used year round. Out of the chaos of relocation, an oasis emerged.
Leveraging a simple white color palette, layers of texture, organic materials and an occasional pop of color, a sense of polished comfort comes to life.

These homeowners had lived in their home for a number of years and loved their location, however as their family grew and they needed more space, they chose to have us tear down and build their new home. With their generous sized lot and plenty of space to expand, we designed a 10,000 sq/ft house that not only included the basic amenities (such as 5 bedrooms and 8 bathrooms), but also a four car garage, three laundry rooms, two craft rooms, a 20’ deep basement sports court for basketball, a teen lounge on the second floor for the kids and a screened-in porch with a full masonry fireplace to watch those Sunday afternoon Colts games.

Builder: Denali Custom Homes - Architectural Designer: Alexander Design Group - Interior Designer: Studio M Interiors - Photo: Spacecrafting Photography

This project is in progress with construction beginning July '22. We are expanding and relocating an existing home bar, adding millwork for the walls, and painting the walls and ceiling in a high gloss emerald green. The furnishings budget is $50,000.
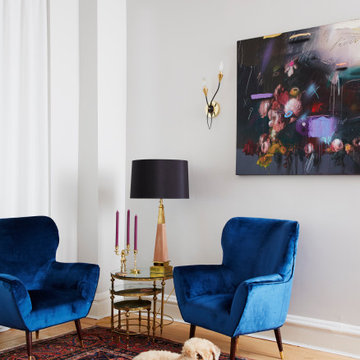
Wine bar lounge custom velvet lounge chairs.
Antique & vintage furniture, lighting, decor, and rug.
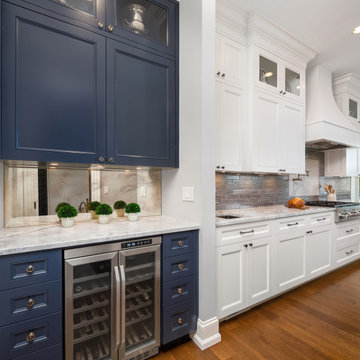
Custom kitchen with white cabinetry on the perimeter and navy island which matched the navy color of the Butler's pantry here. Dolomite Marble slab countertops - Luca de Luna, these were originally listed as a Quartzite and then changed to a Marble. Luckily, after much testing with red wine, lemon juice and vinegar on the slab sample, the client still loved it and decided to use it. Ann Sacks Herringbone mosaic accent at range with Cadenza Clay tile backsplash. Pendant lights shipped from London as the original ones were out of stock in the U. S.
Home Bar Design Ideas with Medium Hardwood Floors
8

