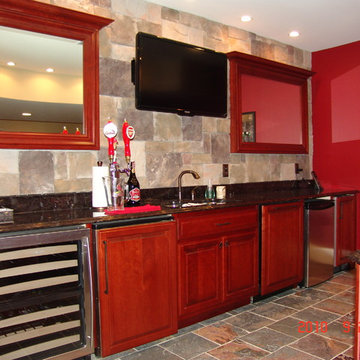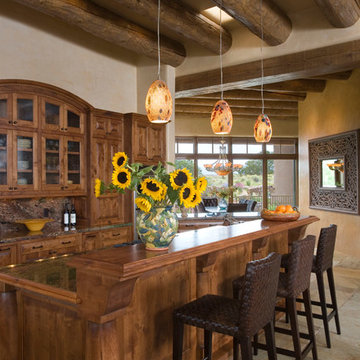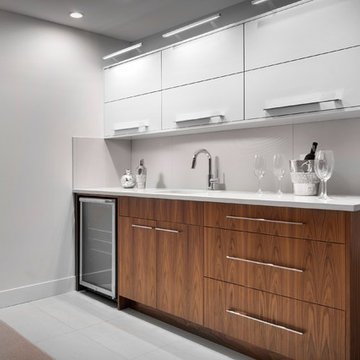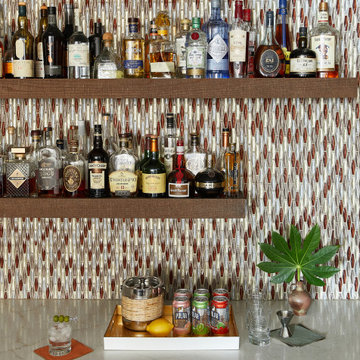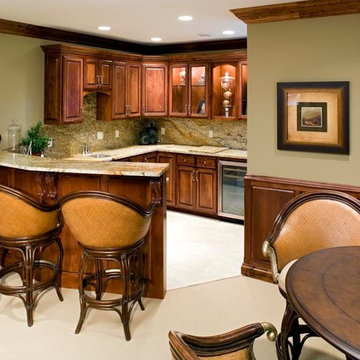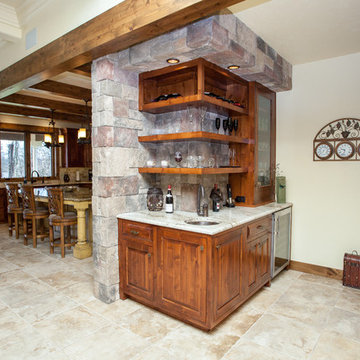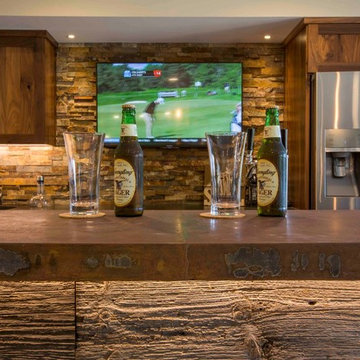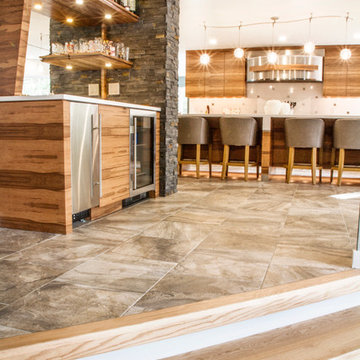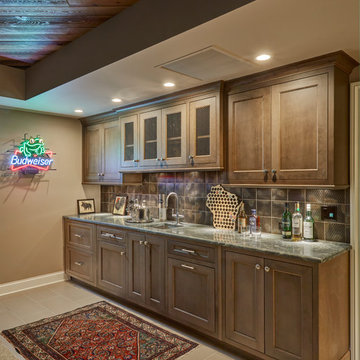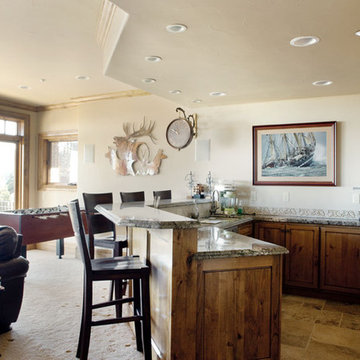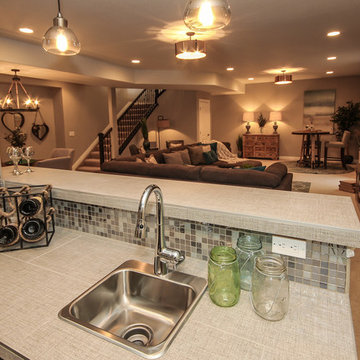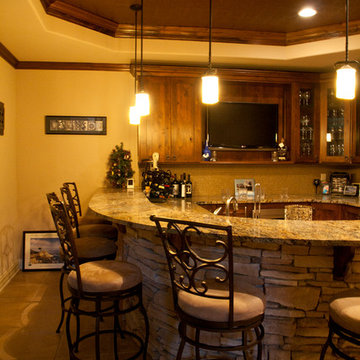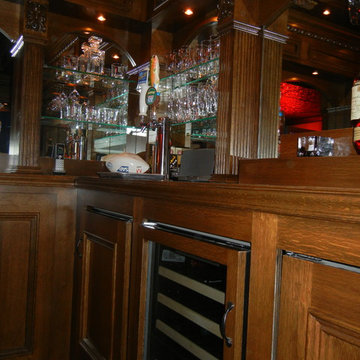Home Bar Design Ideas with Medium Wood Cabinets and Ceramic Floors
Refine by:
Budget
Sort by:Popular Today
61 - 80 of 424 photos
Item 1 of 3
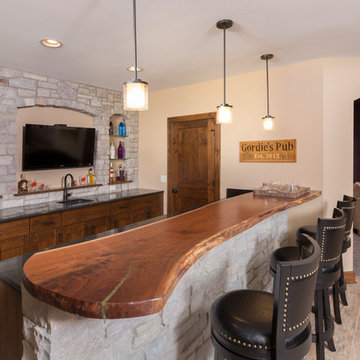
Basement bar area with custom wood top, stone backsplash, stone veneer arches, tv niche, alder cabinetry, and pendant lighting. Each detail set to make guests feel at home in this inviting bar. (Ryan Hainey)
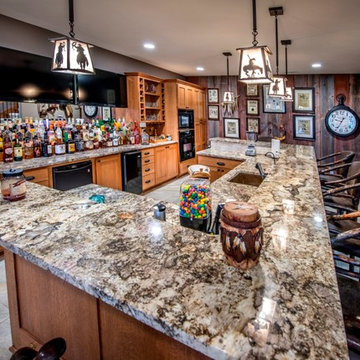
Architect: Michelle Penn, AIA This luxurious European Romantic design utilizes a high contrast color palette. We used reclaimed barn siding for the accent wall. My client knows how to put on a great party and it all starts here in the amazing Cowboy theme bar area! Watch two games on two TVs and enjoy the company! Sherwin Williams Paint - Backdrop SW7025
Photo Credit: Jackson Studios
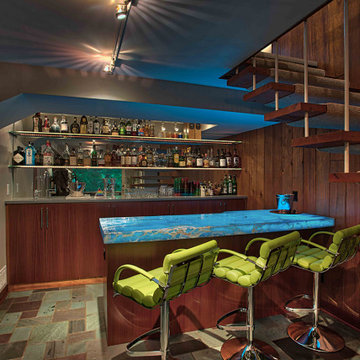
McDonald Remodeling, Inc., Inver Grove Heights, Minnesota, 2020 Regional CotY Award Winner, Residential Interior Element $30,000 and Over
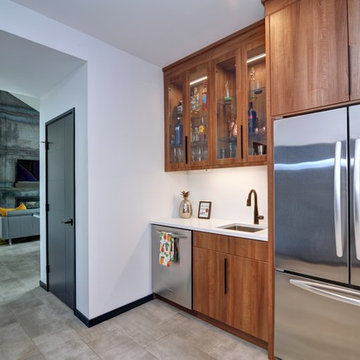
We had a large hallway going from the main house to the addition with no real purpose. I always wanted to have a second refrigerator for drinks and overflow items from the kitchen, especially when entertaining. We squeezed this small bar in and it has been great.
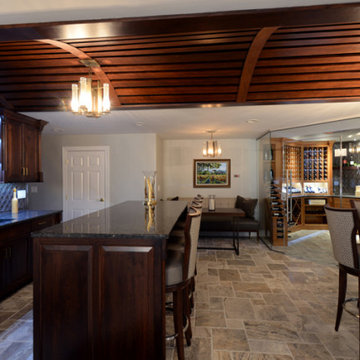
Home Bar/Entertainment Area. Refrigerated wine room on right is temperature controlled. Custom banquette seating with custom pub table fill the nook area and offer seating for 3. High top pub table with hammered chrome base is a great gathering area for four, but additional bar stools at the bar offer room to grow the party.
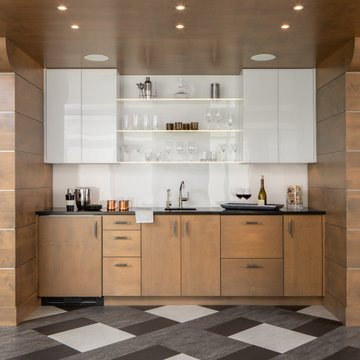
The picture our clients had in mind was a boutique hotel lobby with a modern feel and their favorite art on the walls. We designed a space perfect for adult and tween use, like entertaining and playing billiards with friends. We used alder wood panels with nickel reveals to unify the visual palette of the basement and rooms on the upper floors. Beautiful linoleum flooring in black and white adds a hint of drama. Glossy, white acrylic panels behind the walkup bar bring energy and excitement to the space. We also remodeled their Jack-and-Jill bathroom into two separate rooms – a luxury powder room and a more casual bathroom, to accommodate their evolving family needs.
---
Project designed by Minneapolis interior design studio LiLu Interiors. They serve the Minneapolis-St. Paul area, including Wayzata, Edina, and Rochester, and they travel to the far-flung destinations where their upscale clientele owns second homes.
For more about LiLu Interiors, see here: https://www.liluinteriors.com/
To learn more about this project, see here:
https://www.liluinteriors.com/portfolio-items/hotel-inspired-basement-design/
Home Bar Design Ideas with Medium Wood Cabinets and Ceramic Floors
4
