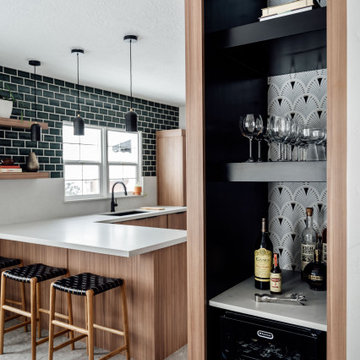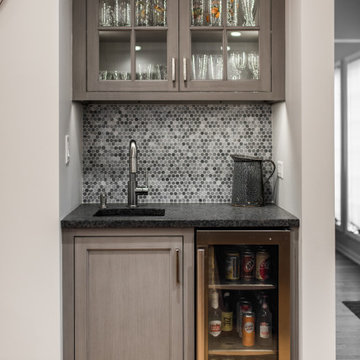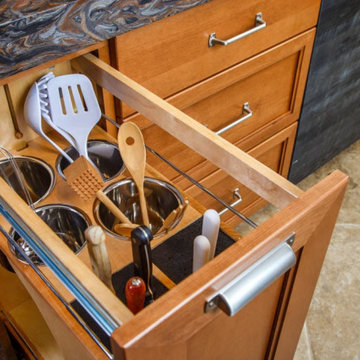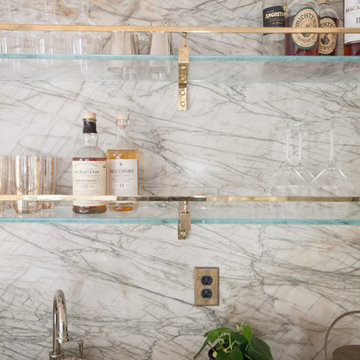Home Bar Design Ideas with Medium Wood Cabinets and Grey Splashback
Refine by:
Budget
Sort by:Popular Today
1 - 20 of 404 photos
Item 1 of 3

Gorgeous wood cabinets in this elegant butlers pantry. Display your glassware in these rustic craftsman glass doors.

This three-story vacation home for a family of ski enthusiasts features 5 bedrooms and a six-bed bunk room, 5 1/2 bathrooms, kitchen, dining room, great room, 2 wet bars, great room, exercise room, basement game room, office, mud room, ski work room, decks, stone patio with sunken hot tub, garage, and elevator.
The home sits into an extremely steep, half-acre lot that shares a property line with a ski resort and allows for ski-in, ski-out access to the mountain’s 61 trails. This unique location and challenging terrain informed the home’s siting, footprint, program, design, interior design, finishes, and custom made furniture.
Credit: Samyn-D'Elia Architects
Project designed by Franconia interior designer Randy Trainor. She also serves the New Hampshire Ski Country, Lake Regions and Coast, including Lincoln, North Conway, and Bartlett.
For more about Randy Trainor, click here: https://crtinteriors.com/
To learn more about this project, click here: https://crtinteriors.com/ski-country-chic/

Gäste willkommen.
Die integrierte Hausbar mit Weintemperierschrank und Bierzapfanlage bieten beste Verköstigung.

Approx. 1800 square foot basement where client wanted to break away from their more formal main level. Requirements included a TV area, bar, game room, guest bedroom and bath. Having previously remolded the main level of this home; Home Expressions Interiors was contracted to design and build a space that is kid friendly and equally comfortable for adult entertaining. Mercury glass pendant fixtures coupled with rustic beams and gray stained wood planks are the highlights of the bar area. Heavily grouted brick walls add character and warmth to the back bar and media area. Gray walls with lighter hued ceilings along with simple craftsman inspired columns painted crisp white maintain a fresh and airy feel. Wood look porcelain tile helps complete a space that is durable and ready for family fun.

This home brew pub invites friends to gather around and taste the latest concoction. I happily tried Pumpkin when there last. The homeowners wanted warm and friendly finishes, and loved the more industrial style.
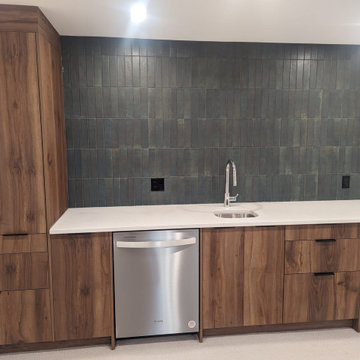
Basement bar with stainless steel mini fridge and dishwasher, chrome bar sink, tiled backsplash wall, and beautiful wood cabinetry.
Home Bar Design Ideas with Medium Wood Cabinets and Grey Splashback
1




