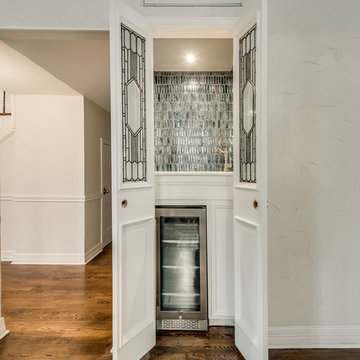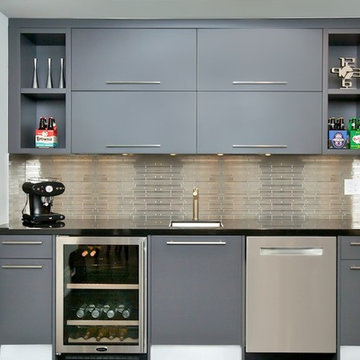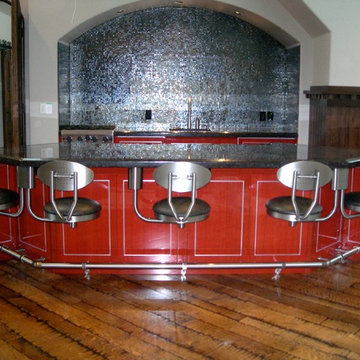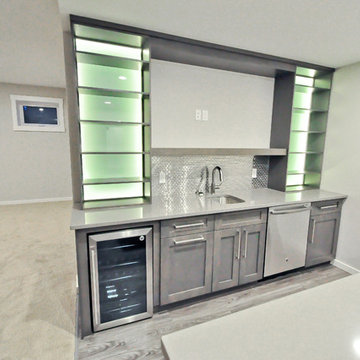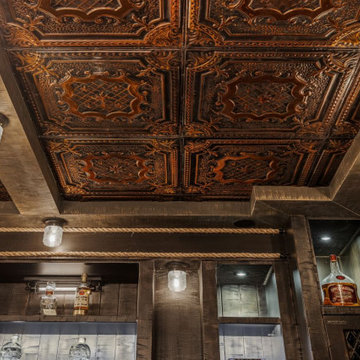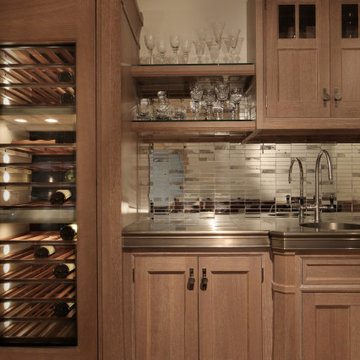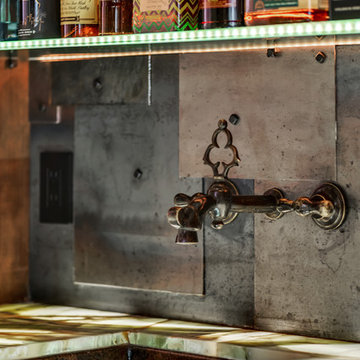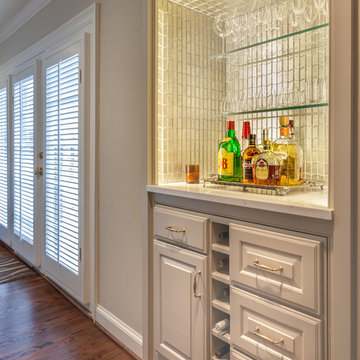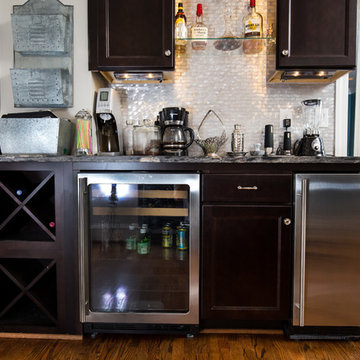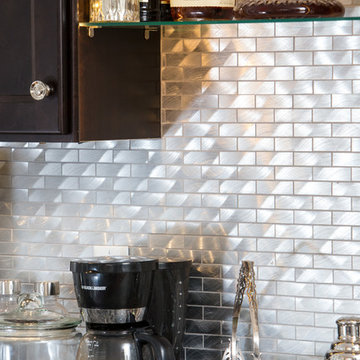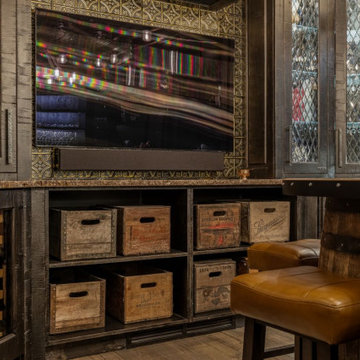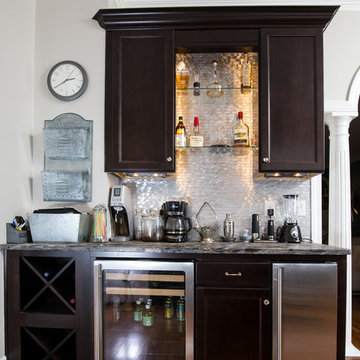Home Bar Design Ideas with Metal Splashback and Medium Hardwood Floors
Refine by:
Budget
Sort by:Popular Today
41 - 60 of 77 photos
Item 1 of 3
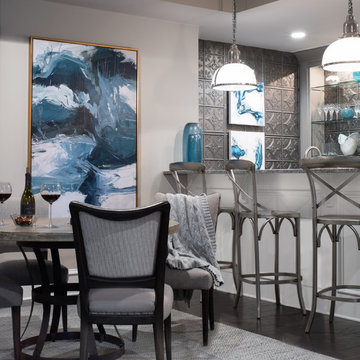
Featuring hardwood floors, home wet bar, silver and blue colors, vaulted ceilings, transitional furniture, contemporary style and bold patterns. Project designed by Atlanta interior design firm, Nandina Home & Design. Their Sandy Springs home decor showroom and design studio also serves Midtown, Buckhead, and outside the perimeter. Photography by: Shelly Schmidt
For more about Nandina Home & Design, click here: https://nandinahome.com/
To learn more about this project, click here: https://nandinahome.com/portfolio/modern-luxury-home/
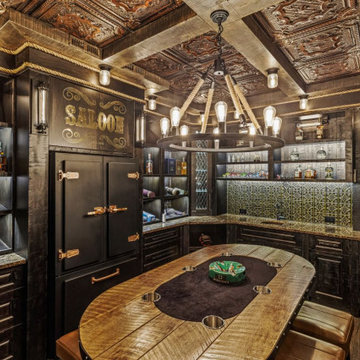
Rocky Mountain Saloon Cellar - featuring american tin ceiling and back splash, hand torched, distressed cabinetry, custom glass panel door inserts, vintage American antique beer crates, big chill black & and gold fridge, custom made Kentucky whiskey barrel poker table, authentic steer horns - all concealed behind a hidden door.
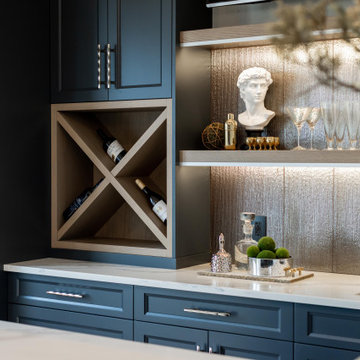
This bar was designed to bring our clients yacht into their home, incorporating movement in the tiles, the chrome accents and the blue of the ocean, created a contemporary space where they can watch all the sports games they want, while not going thirsty!
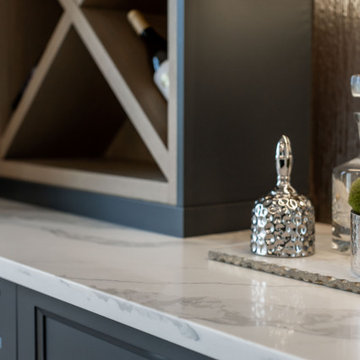
This bar was designed to bring our clients yacht into their home, incorporating movement in the tiles, the chrome accents and the blue of the ocean, created a contemporary space where they can watch all the sports games they want, while not going thirsty!
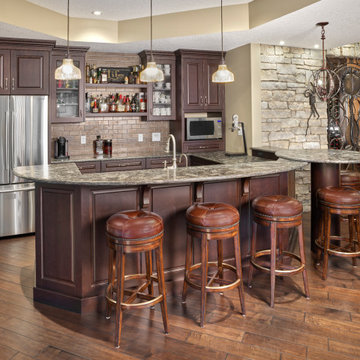
The bar is located next to the wine cellar. The bar provides beverages and snacks for the games room and home theater.
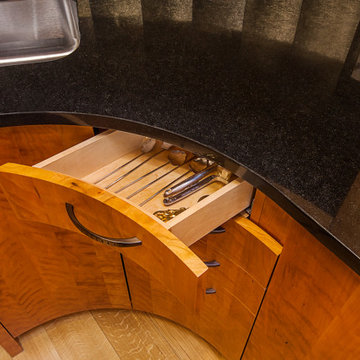
A custom bar is nestled into the curvature of the stairway. All wood is from the homeowners wood mill in Michigan. A custom bank of curved drawers and cabinets match the staircase curvature. Design and Construction by Meadowlark Design + Build. Photography by Jeff Garland. Stair railing by Drew Kyte of Kyte Metalwerks.
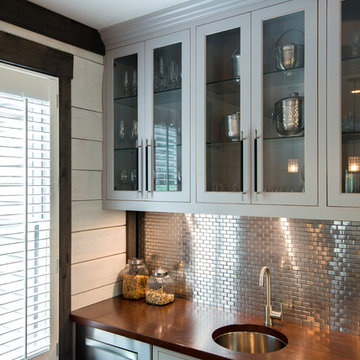
The family room wet bar features a custom cabinetry and countertop, a metallic tile backsplash, glass front doors, and an undermount sink.
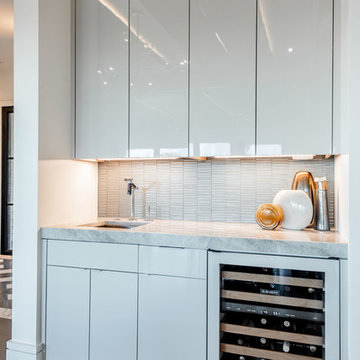
Built by Award Winning, Certified Luxury Custom Home Builder SHELTER Custom-Built Living.
Interior Details and Design- SHELTER Custom-Built Living Build-Design team. .
Architect- DLB Custom Home Design INC..
Interior Decorator- Hollis Erickson Design.
Home Bar Design Ideas with Metal Splashback and Medium Hardwood Floors
3
