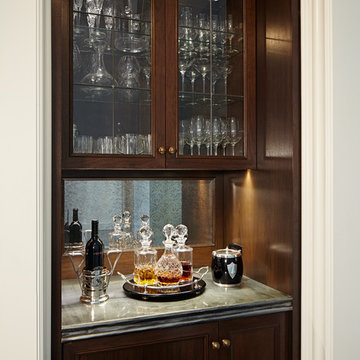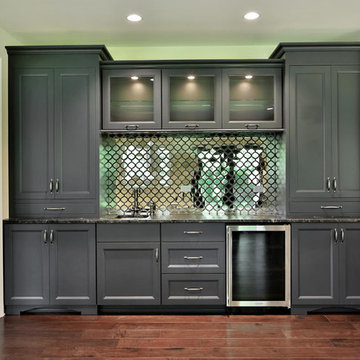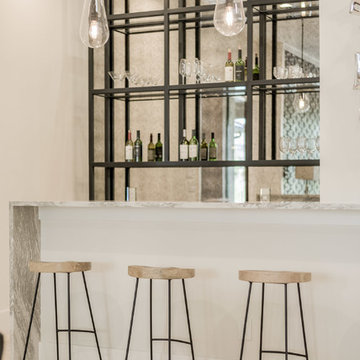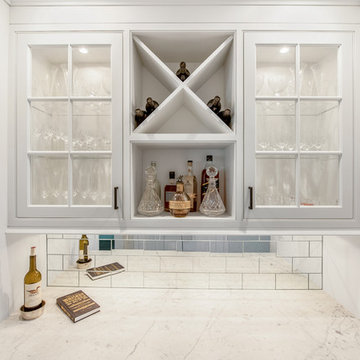Home Bar Design Ideas with Mirror Splashback and Marble Splashback
Refine by:
Budget
Sort by:Popular Today
21 - 40 of 3,473 photos
Item 1 of 3

Kitchen Design: Lifestyle Kitchen Studio
Interior Design: Francesca Owings Interior Design
Builder: Insignia Homes
Photography: Ashley Avila Photography
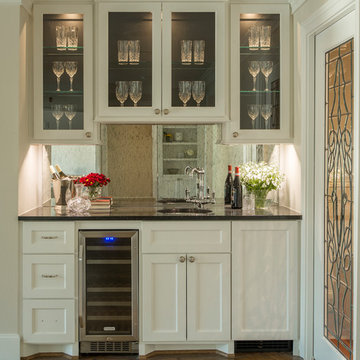
Small spaces sometimes have the best details! This small wetbar is full of fun, sparkling surprises. The custom leaded glass pocket door separates the great room from the dining room while still transferring natural light through the center of the house.
Painting the back of the upper cabinets black allows the crystal stemware to really sparkle in the hidden lighting. The antiqued mirror backsplash reflects the polished nickel bar faucet and hammered silver sink.
Add the mini wine chiller and ice maker and here’s the perfect spot for entertaining!
Photographer:
Daniel Angulo

The bar features tin ceiling detail, brass foot rail, metal and leather bar stools, waxed soapstone countertops, Irish inspired bar details and antique inspired lighting.
Photos by Spacecrafting Photography.

What was once a closed up galley kitchen with awkward eating area has turned into a handsome and modern open concept kitchen with seated waterfall island.Glass wall tile adds texture to the space. A mirrored bar area finishes off the room and makes it perfect for entertaining. Glass tile by Dal Tile. Cabinetry by Diamond Distinction. Countertops by Ceasarstone. Photos by Michael Patrick Lefebvre

hill country contemporary house designed by oscar e flores design studio in cordillera ranch on a 14 acre property

Butler's pantry/wet bar area situated between the dining room and the kitchen make this an incredibly useful space. Mirrored walls create a larger area and add a bit of light to this wonderfully dark and inviting space. Photography by Peter Rymwid.

Beverage center to serve the Great Room & Dining Room while entertaining.
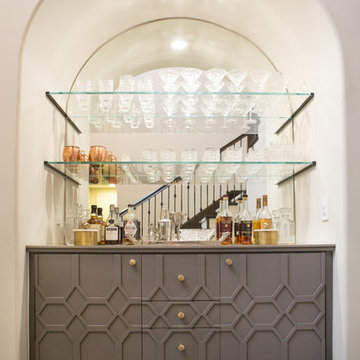
One of our favorite 2016 projects, this standard builder grade home got a truly custom look after bringing in our design team to help with original built-in designs for the bar and media cabinet. Changing up the standard light fixtures made a big POP and of course all the finishing details in the rugs, window treatments, artwork, furniture and accessories made this house feel like Home.
If you're looking for a current, chic and elegant home to call your own please give us a call!

Alex Claney Photography
Glazed Cherry cabinets anchor one end of a large family room remodel. The clients entertain their large extended family and many friends often. Moving and expanding this wet bar to a new location allows the owners to host parties that can circulate away from the kitchen to a comfortable seating area in the family room area. Thie client did not want to store wine or liquor in the open, so custom drawers were created to neatly and efficiently store the beverages out of site.
Home Bar Design Ideas with Mirror Splashback and Marble Splashback
2



