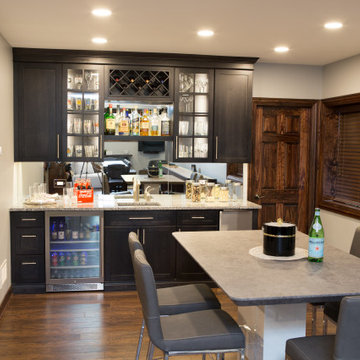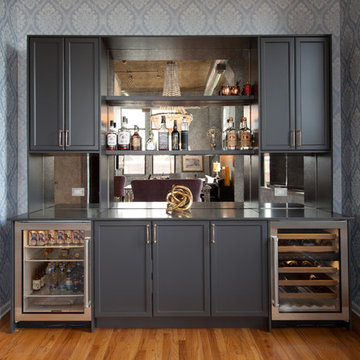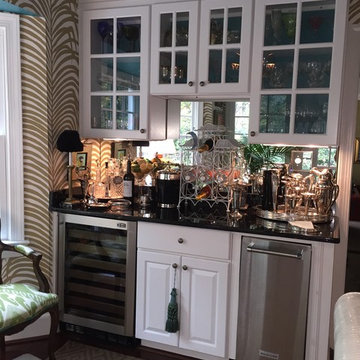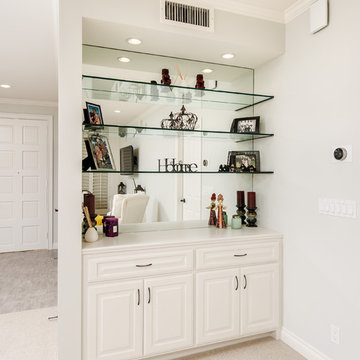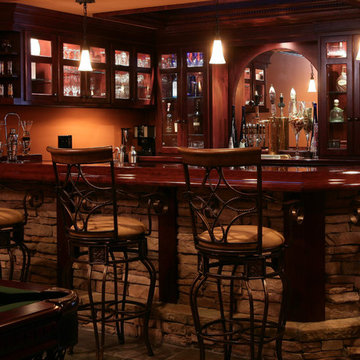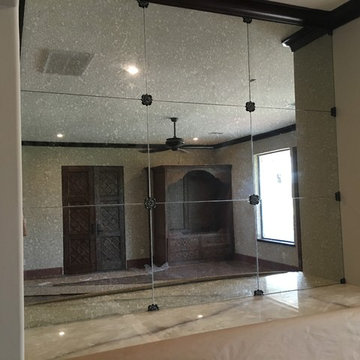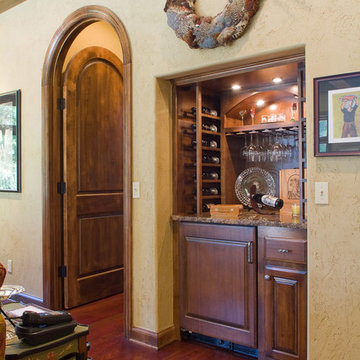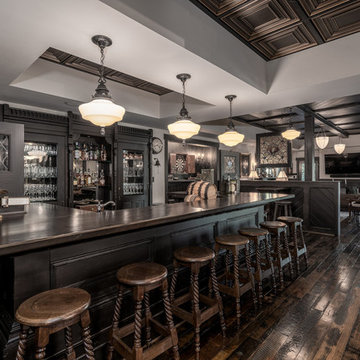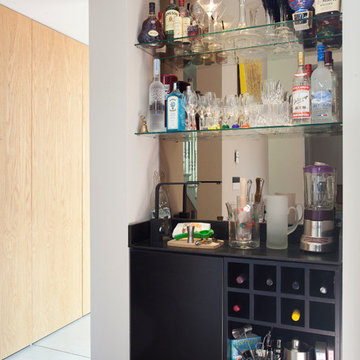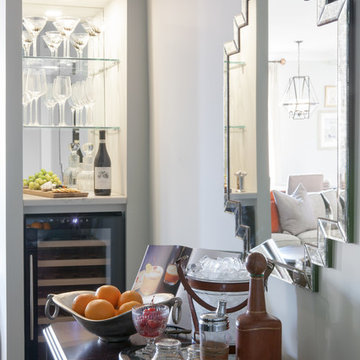Home Bar Design Ideas with Mirror Splashback
Refine by:
Budget
Sort by:Popular Today
41 - 60 of 216 photos
Item 1 of 3
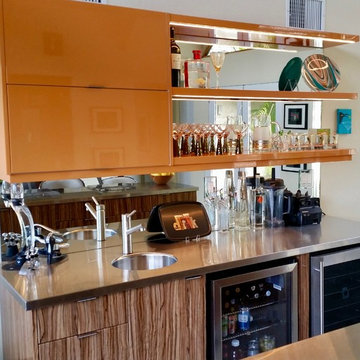
Floating shelves with integrated lighting work with the mirrors to keep the display area open and bright. Orange was a signature color of Frank Sinatra, one of the original "Rat Pack" celebrities who lived, played (and drank) in Palm Springs!
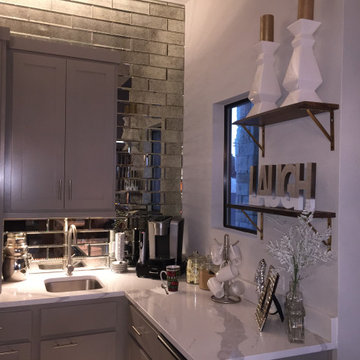
Coffee bar that serves dual purpose as a wine area and bar with mirrored backsplash and wine storage behind cabinets
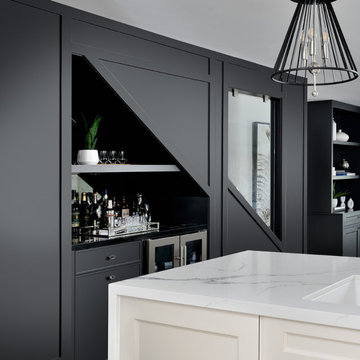
Custom built dry bar on stair wall with glass inset, black painted flat panel cabinet, black quartz countertop, shelving, mirrored backsplash, wine fridge, and detailed wall paneling, trim and moldings.
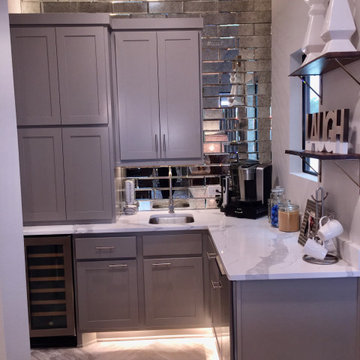
Coffee bar that serves dual purpose as a wine area and bar with mirrored backsplash and wine storage behind cabinets
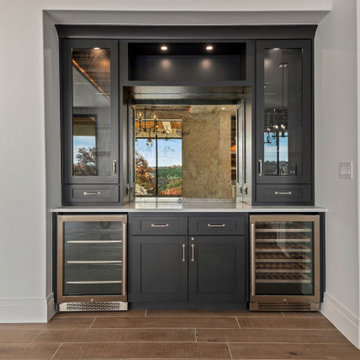
This two-story transitional home with French country accents was designed with beauty and function in mind. White was selected as the overall color for most walls, ceilings and cabinets to provide a canvas to add custom accent features such as reclaimed wood and light fixtures. Visitors can see the “wow” factor in the accent features that were carefully selected to define the style for each living space. The mixture of modern and rustic style blended seamlessly to create a home not easily forgotten.
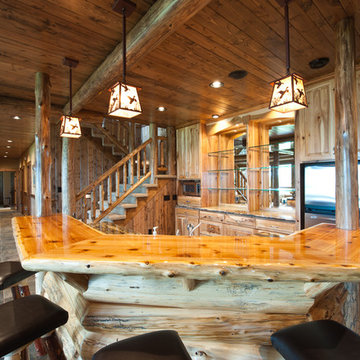
This rustic log home features many log details throughout. From the stunning log trusses and columns to the beautiful split log bar. The large Great Room features a grand stone fireplace.
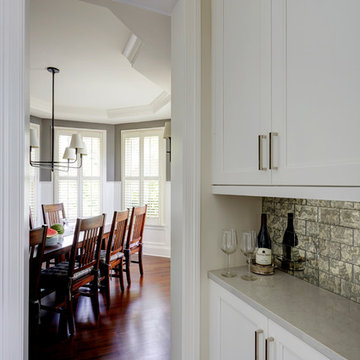
This galley dry bar connects the large open kitchen to a large open formal dining room. Family gatherings await!
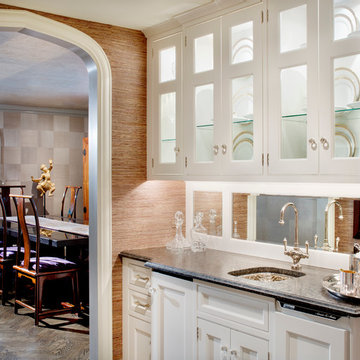
Wet bar and lots of storage in the butler's pantry.
Photographer: Michael Robinson
Architect: GTH Architects
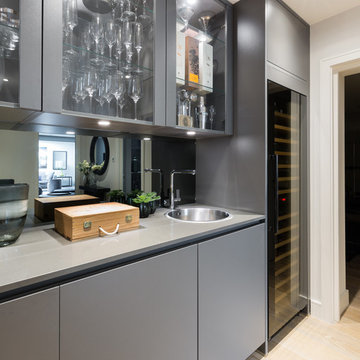
New build house - Bar designed, supplied and installed.
Lava grey matt laminate furniture with dark grey worktops and smoked mirror creates the perfect hangout for a drink.
Marcel Baumhauer da Silva - hausofsilva.com
Home Bar Design Ideas with Mirror Splashback
3
