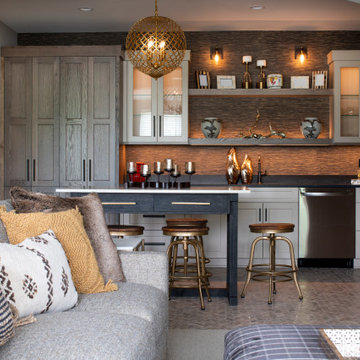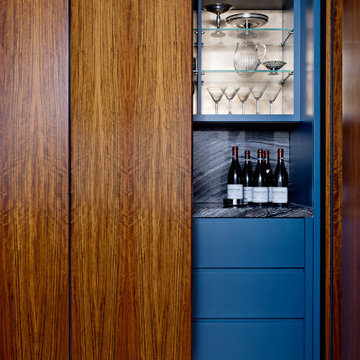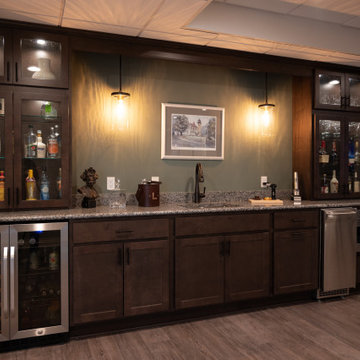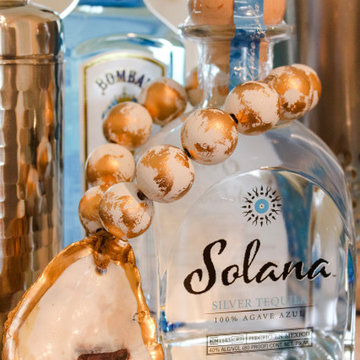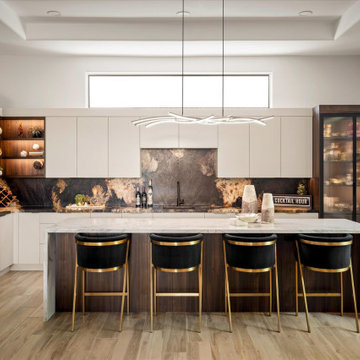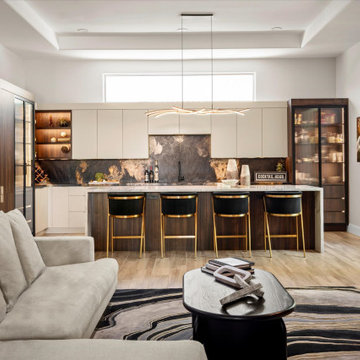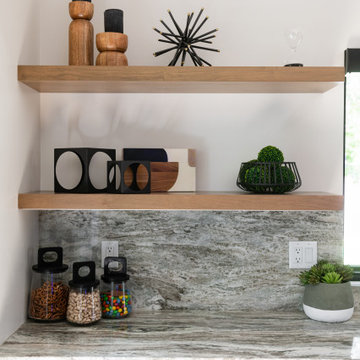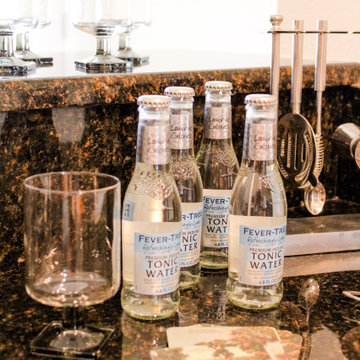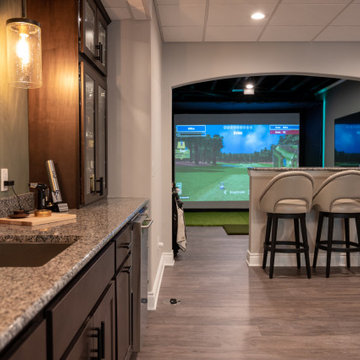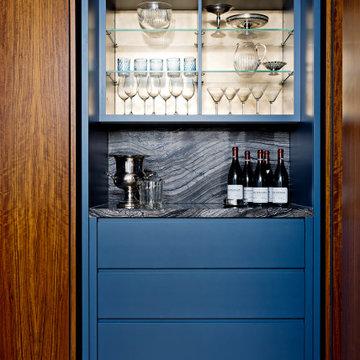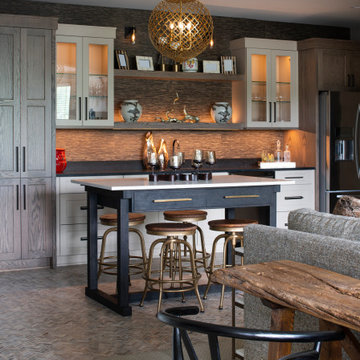Home Bar Design Ideas with Multi-Coloured Splashback and Granite Splashback
Refine by:
Budget
Sort by:Popular Today
1 - 20 of 23 photos
Item 1 of 3
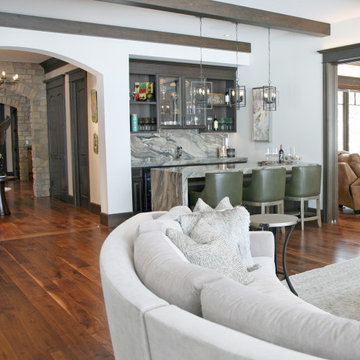
The wet bar on the main level is perfectly placed between the family room, living room, entry hall and dining room. It ends up being a relaxing place to work in the late afternoon, or have a beverage any time of the day. It is tucked into space neatly and feels like the place to land. The quartzite top was carried up the back wall to create harmony and beauty~ and the wash of color plays well with the stone wall in the entry too.
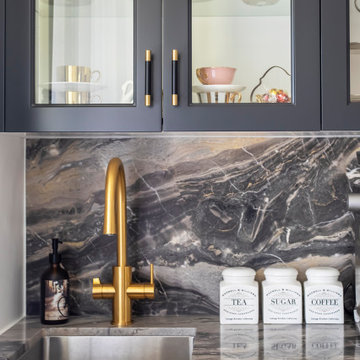
This luxurious Hamptons design offers a stunning kitchen with all the modern appliances necessary for any cooking aficionado. Featuring an opulent natural stone benchtop and splashback, along with a dedicated butlers pantry coffee bar - designed exclusively by The Renovation Broker - this abode is sure to impress even the most discerning of guests!
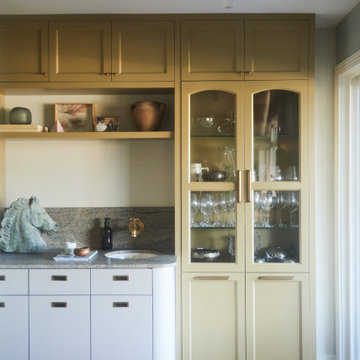
Wet bar off of side of kitchen complete with glass display shelves for glassware, lots of cabinets for storage and a small under mount sink in the new granite countertop and backsplash area. This home bar design includes a floating shelf as well as layered look to cabinetry to create 3 dimensional look.
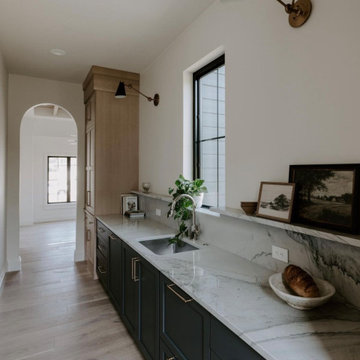
Modern butlers pantry with arched entry doorway.
Floors: Alta Vista Collection, Balboa Oak.
Design: Black Birch Homes
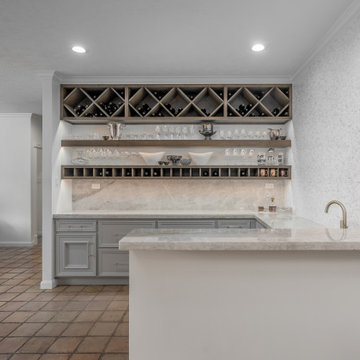
Built new cabinetry in bar area, removed walls, installed support beams, faux wood beam, wine racks, floating shelving, tile & granite backsplash, undermount sink, rose gold faucet
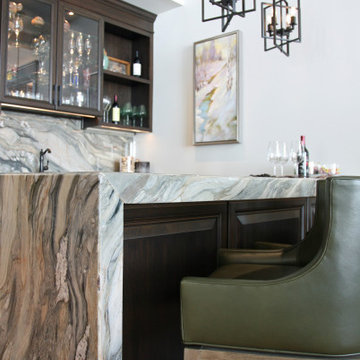
The wet bar is between the great room, family room and dining room at the end of the entry hall. The location of this bar makes it great for welcoming guests and having family near by when meals are ready to be made. The fusion quartzite waterfall edge on the seating peninsula sets this space apart. The custom wall art has a wash of light that makes it glow.
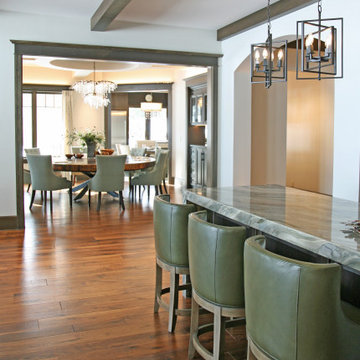
The view from the wet bar through the dining room to the kitchen is unified by all the elements in nature: wood/ metal/leather/granite. The flow of this house is really well designed, with nothing as an after thought.
Home Bar Design Ideas with Multi-Coloured Splashback and Granite Splashback
1
