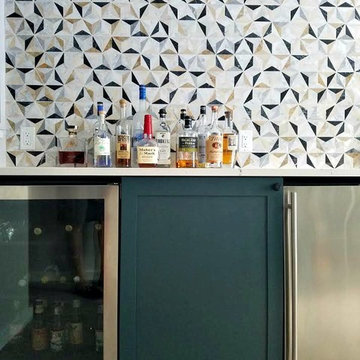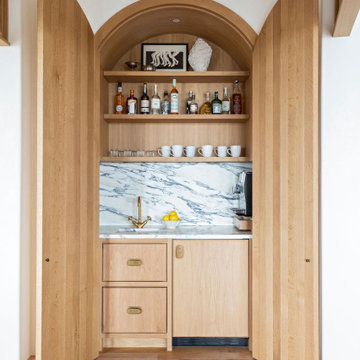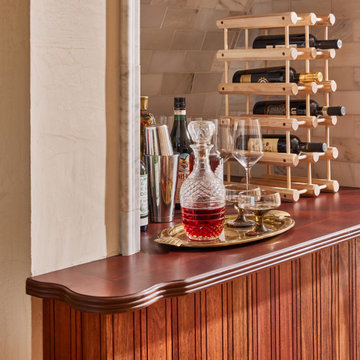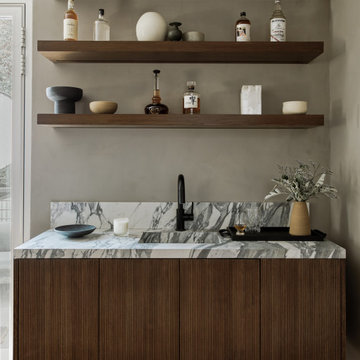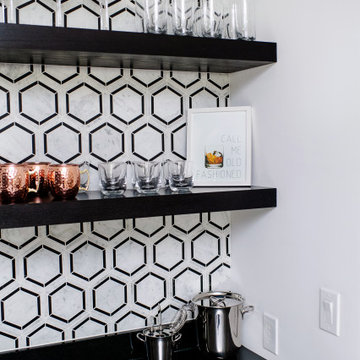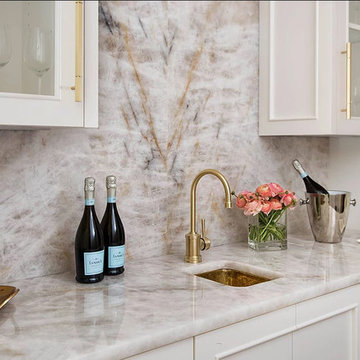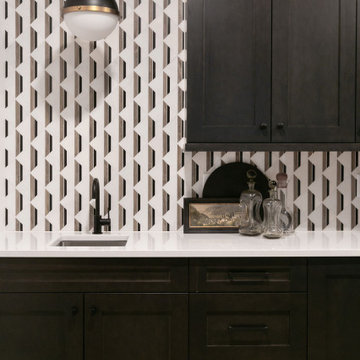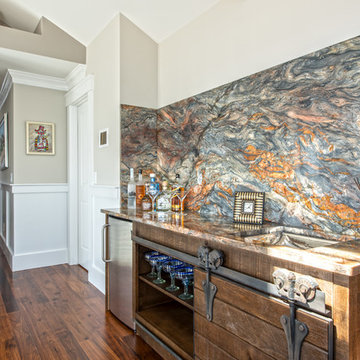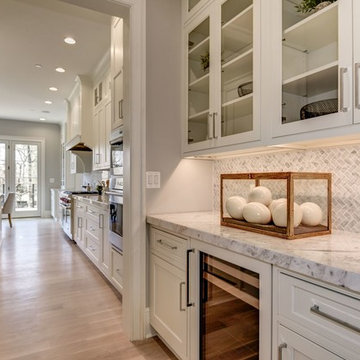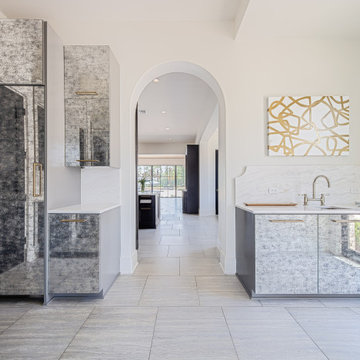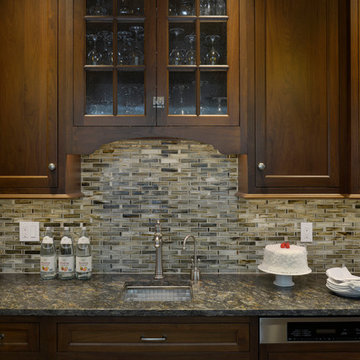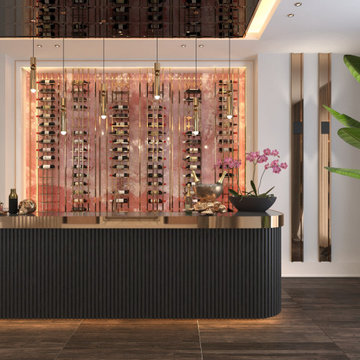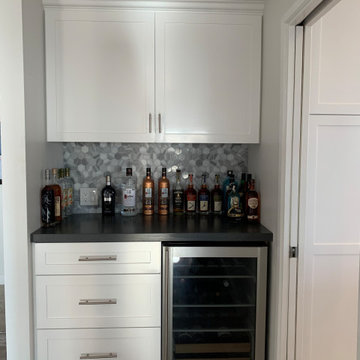Home Bar Design Ideas with Multi-Coloured Splashback and Marble Splashback
Refine by:
Budget
Sort by:Popular Today
41 - 60 of 113 photos
Item 1 of 3

Beverage center to serve the Great Room & Dining Room while entertaining.
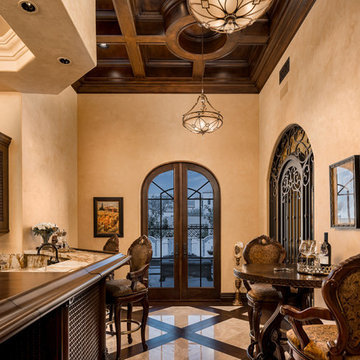
In-home bar with a coffered ceiling, arched double entry doors, and wrought iron door detail.
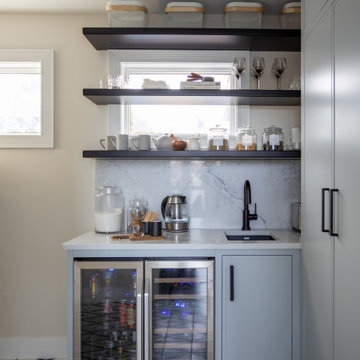
One of our client’s biggest issues with this lake house was the lack of storage space, so we designed and built a combined walk-in pantry and laundry room off their dining room. We enclosed the new area with giant black steel doors, which you’ll see repeated throughout the house.
Our clients are big entertainers—and can you blame them with a house like this? Inside the pantry, we added a wall of minimalist cabinets and a mini bar with a dual temperature-controlled fridge for storing beer and wine. The pantry was a great way to provide additional kitchen storage since the kitchen space didn’t allow for many cabinets, and we even found a creative way to hide their pets’ food and water. On the floor tile, you’ll see that we incorporated navy accents from the kitchen and throughout the rest of the home.
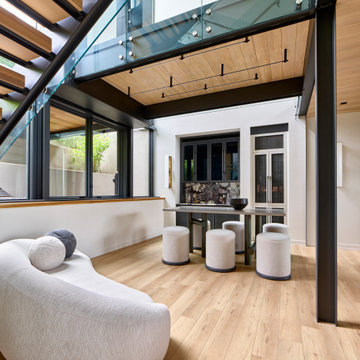
The basement features a modern home bar and additional seating. Deep window wells and openings to above bring in lots of natural light.
Photography (c) Jeffrey Totaro, 2021
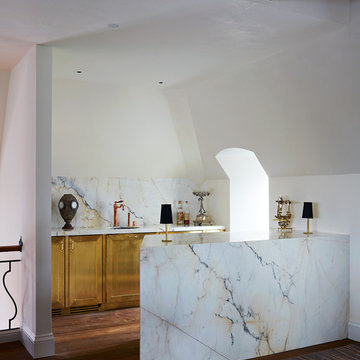
Originally built in 1929 and designed by famed architect Albert Farr who was responsible for the Wolf House that was built for Jack London in Glen Ellen, this building has always had tremendous historical significance. In keeping with tradition, the new design incorporates intricate plaster crown moulding details throughout with a splash of contemporary finishes lining the corridors. From venetian plaster finishes to German engineered wood flooring this house exhibits a delightful mix of traditional and contemporary styles. Many of the rooms contain reclaimed wood paneling, discretely faux-finished Trufig outlets and a completely integrated Savant Home Automation system. Equipped with radiant flooring and forced air-conditioning on the upper floors as well as a full fitness, sauna and spa recreation center at the basement level, this home truly contains all the amenities of modern-day living. The primary suite area is outfitted with floor to ceiling Calacatta stone with an uninterrupted view of the Golden Gate bridge from the bathtub. This building is a truly iconic and revitalized space.
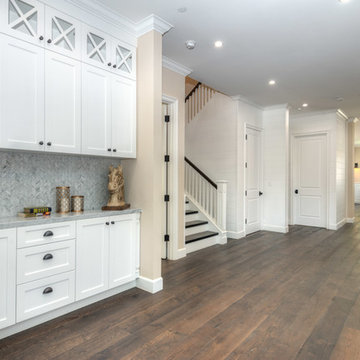
Home bar of the modern home construction in Sherman Oaks which included the installation of recessed lighting, stairs, marbled backsplash, cabinets and shelves and dark hardwood flooring.
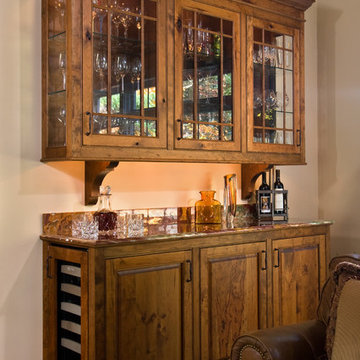
A custom cabinetry dry bar sits perfectly on the short wall of the new addition, and gives ample space for all of the homeowners needs without crowding the space. Clever tricks, such as tucking the wine storage cooler on the side of the lower cabinet, mean extra space for glassware and storage.
Home Bar Design Ideas with Multi-Coloured Splashback and Marble Splashback
3
