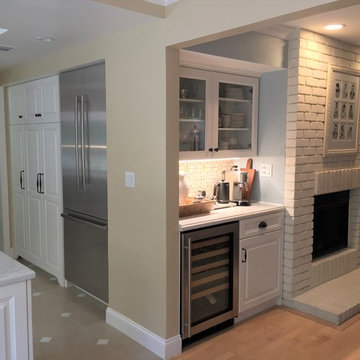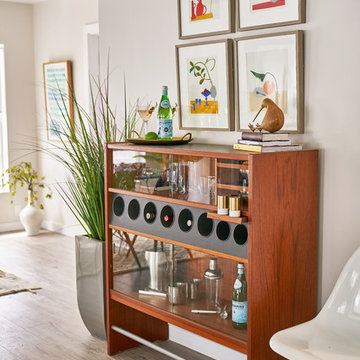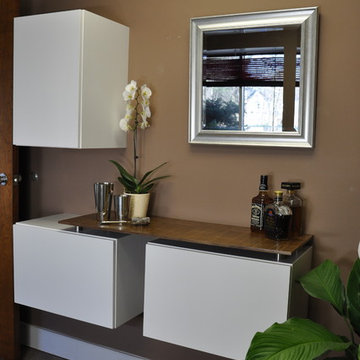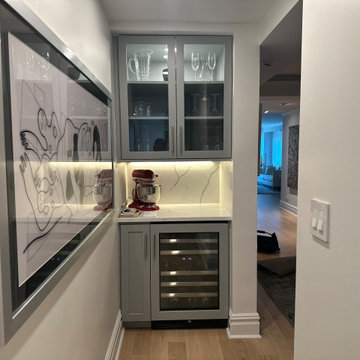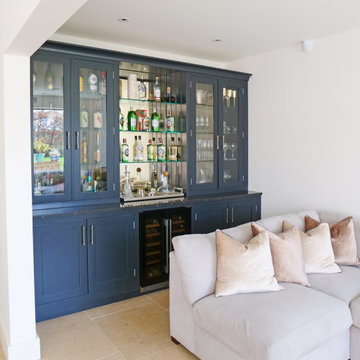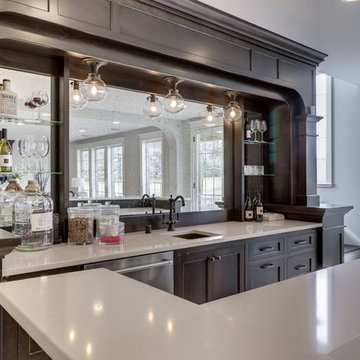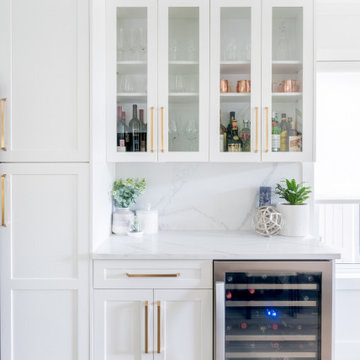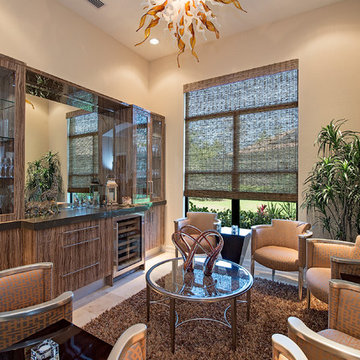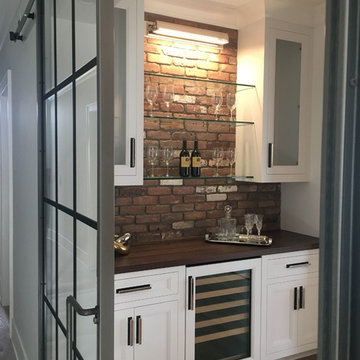Home Bar Design Ideas with No Sink and Beige Floor
Refine by:
Budget
Sort by:Popular Today
81 - 100 of 279 photos
Item 1 of 3
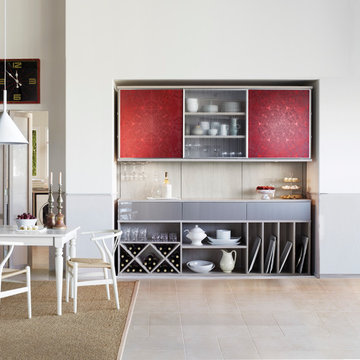
Custom Pantry & Wine Storage with Colorful Etched Glass Accents

The sophisticated wine library adjacent to the kitchen provides a cozy spot for friends and family to gather to share a glass of wine or to catch up on a good book. The striking dark blue cabinets showcase both open and closed storage cabinets and also a tall wine refrigerator that stores over 150 bottles of wine. The quartz countertop provides a durable bar top for entertaining, while built in electrical outlets provide the perfect spot to plug in a blender. Comfortable swivel chairs and a small marble cocktail table creates an intimate seating arrangement for visiting with guests or for unwinding with a good book. The 11' ceiling height and the large picture window add a bit of drama to the space, while an elegant sisal rug keeps the room from being too formal.
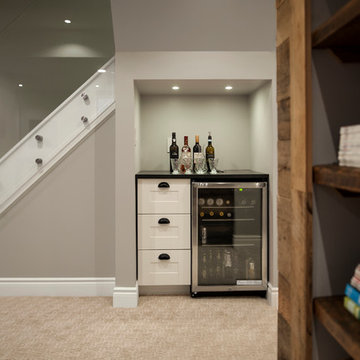
Rebecca Purdy Design | Toronto Interior Design | Basement | Photography Leeworkstudio, Katrina Lee | Mezkin Renovations
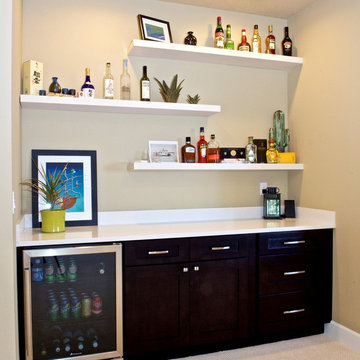
The new wet bar features three floating shelves for beverage storage as well as decor and accents, a mini fridge for all ages, and a sleek dark cabinet that gives it effortless sophistication.
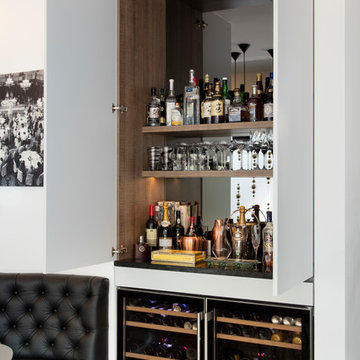
Bar unit with wine fridges offers additional, beautifully finished storage in the dining area. Internal mirror and lighting add character and depth.
David Giles Photography
David Giles Photography
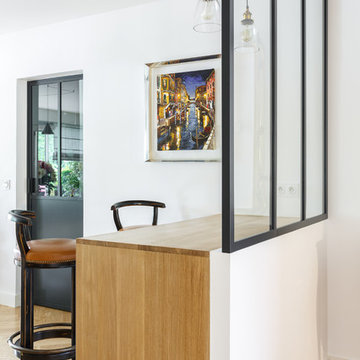
Nos équipes ont utilisé quelques bons tuyaux pour apporter ergonomie, rangements, et caractère à cet appartement situé à Neuilly-sur-Seine. L’utilisation ponctuelle de couleurs intenses crée une nouvelle profondeur à l’espace tandis que le choix de matières naturelles et douces apporte du style. Effet déco garanti!
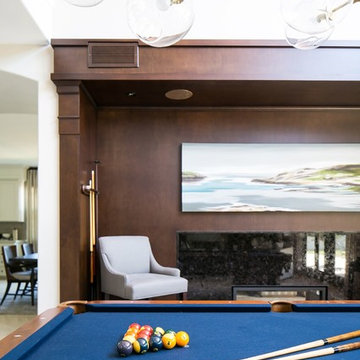
Interior Designer Rebecca Robeson transformed a seldom used Dining Room into a destination spot in this Solana Beach home. A room for fun and entertainment with a built-in bar, pool table, 2-sided fireplace and lounge seating for 4. Modern pendant chandeliers, exquisite built-in cabinetry, comfy lounge chairs and beautiful oil paintings, keep the room from looking like a man-cave and more like a sexy lounge. Both husband and wife were satisfied... getting what they each wanted... a fun home for entertaining with a great first impression WOW!
Robeson Design Interiors, Interior Design & Photo Styling | Ryan Garvin, Photography | Painting by Liz Jardain | Please Note: For information on items seen in these photos, leave a comment. For info about our work: info@robesondesign.com

We reused the existing bar but added a new backsplash and counter to tie the kitchen and bar area together.
Home Bar Design Ideas with No Sink and Beige Floor
5
