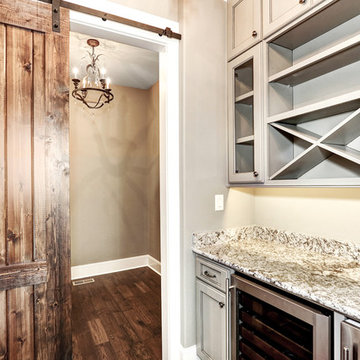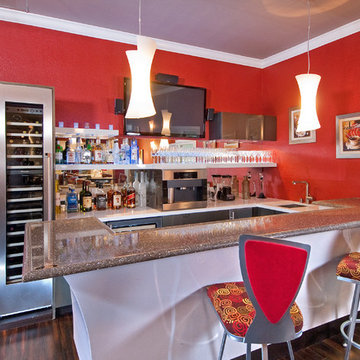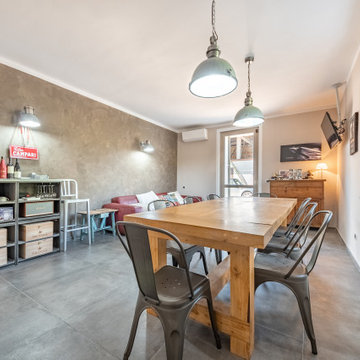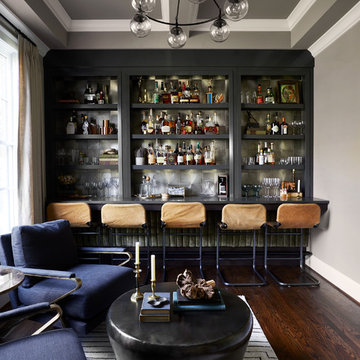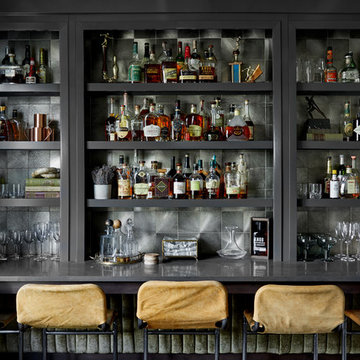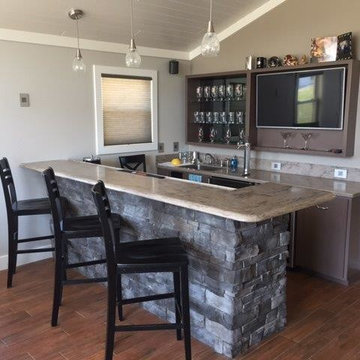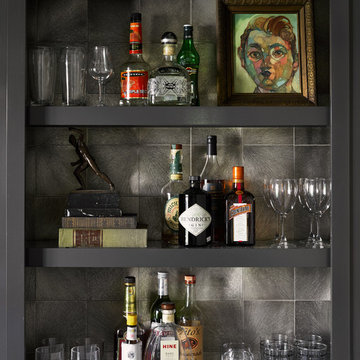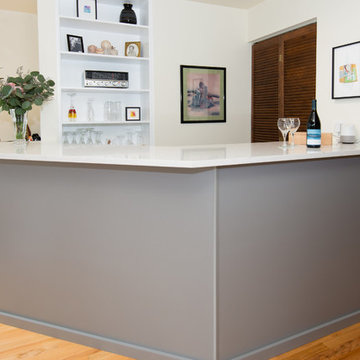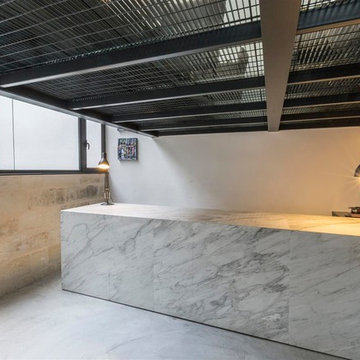Home Bar Design Ideas with Open Cabinets and Grey Cabinets
Refine by:
Budget
Sort by:Popular Today
41 - 60 of 61 photos
Item 1 of 3
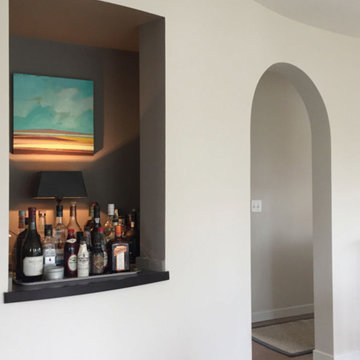
Full makeover redesign and styling for this Pacific Northwest bungalow including paint palette, carpeting, lighting, furnishings, textiles and decorative details

From the sitting room adjacent to the kitchen, a look into the dining room, with a 7' x 7' custom table, with banquette, and flannel modern chairs.
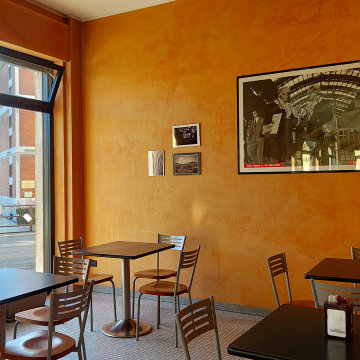
Verso il fondo, si trova una saletta che di solito è direttamente collegata all'ambiente principale, ma all'occorrenza può essere riservata.
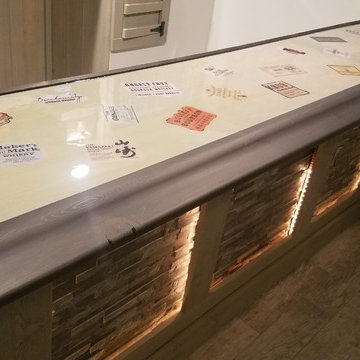
We started off with a pile of rough sawn cedar and natural stone. We added some rope lighting and used epoxy to emboss the whiskey labels.
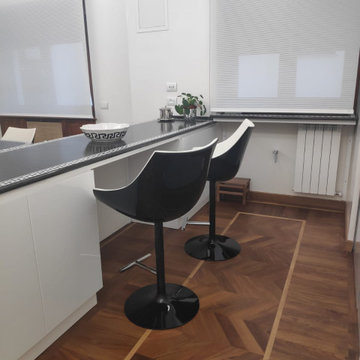
La divisione tra l'area pranzo e la cucina è fluida ma marcata dalla presenza del bancone bar, rivestito nella stessa pietra lavica del tavolo da pranzo e decorato a mano con un motivo a greca bianca.

Lowell Custom Homes, Lake Geneva, WI.,
Home Coffee and Beverage Bar, open shelving, game table, open shelving, lighting, glass door refrigerator,
Rec room, bunker, theatre room, man cave - whatever you call this room, it has one purpose and that is to kick back and relax. This almost 17' x 30' room features built-in cabinetry to hide all of your home theatre equipment, a u-shaped bar, custom bar back with LED lighting, and a custom floor to ceiling wine rack complete with powder-coated pulls and hardware. Spanning over 320 sq ft and with 19 ft ceilings, this room is bathed with sunlight from four huge horizontal windows. Built-ins and bar are Black Panther (OC-68), both are Benjamin Moore colors. Flooring supplied by Torlys (Colossia Pelzer Oak).
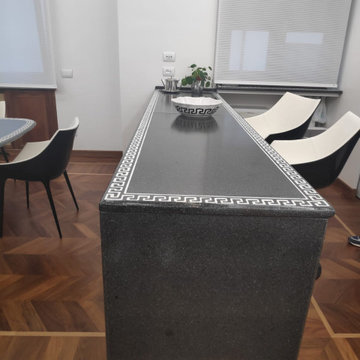
La divisione tra l'area pranzo e la cucina è fluida ma marcata dalla presenza del bancone bar, rivestito nella stessa pietra lavica del tavolo da pranzo e decorato a mano con un motivo a greca bianca.
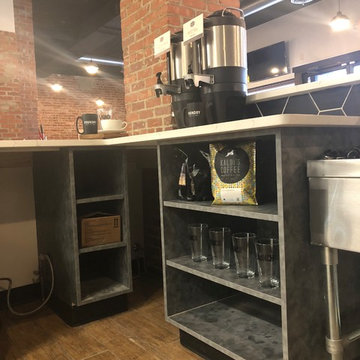
The Foundry is a locally owned and operated nonprofit company, We were privileged to work with them in finishing the Coffee and Bar Space. With specific design and functions, we helped create a workable space with function and design.
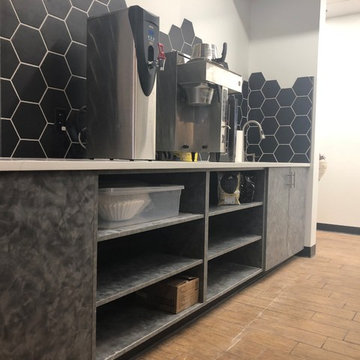
The Foundry is a locally owned and operated nonprofit company, We were privileged to work with them in finishing the Coffee and Bar Space. With specific design and functions, we helped create a workable space with function and design.

The Foundry is a locally owned and operated nonprofit company, We were privileged to work with them in finishing the Coffee and Bar Space. With specific design and functions, we helped create a workable space with function and design.
Home Bar Design Ideas with Open Cabinets and Grey Cabinets
3
