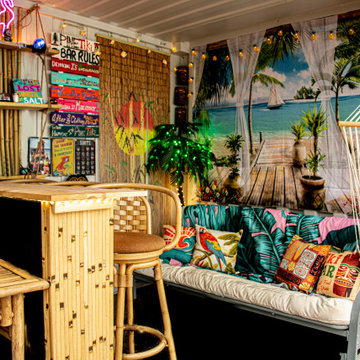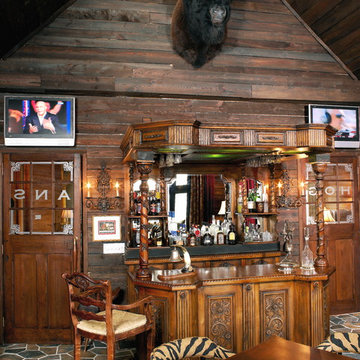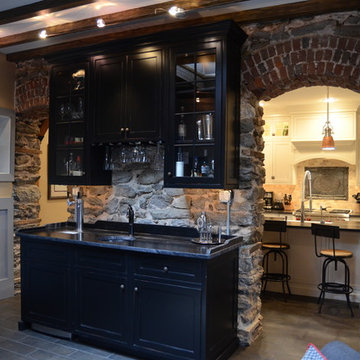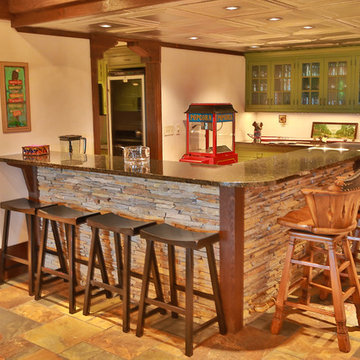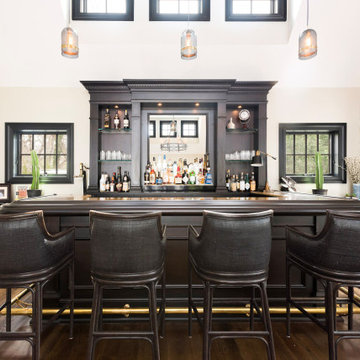Home Bar Design Ideas with Painted Wood Floors and Slate Floors
Refine by:
Budget
Sort by:Popular Today
21 - 40 of 483 photos
Item 1 of 3
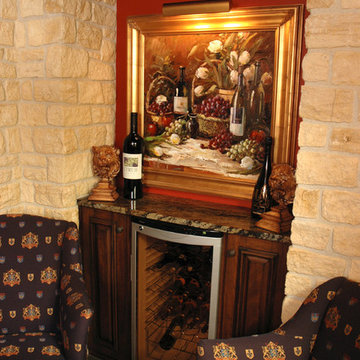
English-style pub that Her Majesty would be proud of. An authentic bar (straight from England) was the starting point for the design, then the areas beyond that include several vignette-style sitting areas, a den with a rustic fireplace, a wine cellar, a kitchenette, two bathrooms, an even a hidden home gym.
Neal's Design Remodel
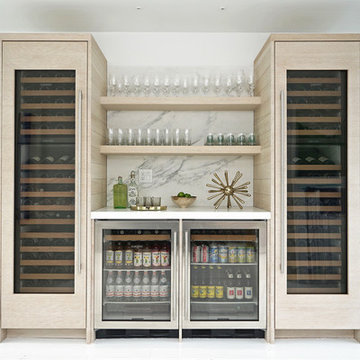
The rift cut oak was carried into the entertainment bar and used to front the twin Sub Zero wine columns which frame the floating shelves and statuary marble backsplash. Nano glass was used for the countertops for enhanced durability. The overall effect is clean, light and white while still remaining warm and welcoming in a timeless fashion.

This guest bedroom transform into a family room and a murphy bed is lowered with guests need a place to sleep. Built in cherry cabinets and cherry paneling is around the entire room. The glass cabinet houses a humidor for cigar storage. Two floating shelves offer a spot for display and stacked stone is behind them to add texture. A TV was built in to the cabinets so it is the ultimate relaxing zone. A murphy bed folds down when an extra bed is needed.
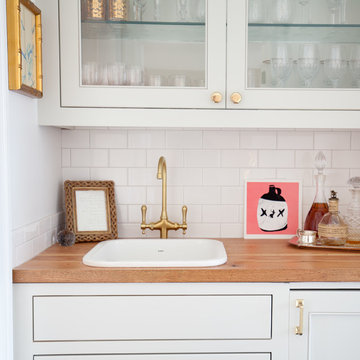
WIth a lot of love and labor, Robinson Home helped to bring this dated 1980's ranch style house into the 21st century. The central part of the house went through major changes including the addition of a back deck, the removal of some interior walls, and the relocation of the kitchen just to name a few. The result is a much more light and airy space that flows much better than before.
There is a ton to say about this project so feel free to comment with any questions.
Photography by Will Robinson

The homeowners wanted to turn this rustic kitchen, which lacked functional cabinet storage space, into a brighter more fun kitchen with a dual tap Perlick keg refrigerator.
For the keg, we removed existing cabinets and later retrofitted the doors on the Perlick keg refrigerator. We also added two Hubbardton Forge pendants over the bar and used light travertine and mulit colored Hirsch glass for the backsplash, which added texture and color to complement the various bottle colors they stored.
We installed taller, light maple cabinets with glass panels to give the feeling of a larger space. To brighten it up, we added layers of LED lighting inside and under the cabinets as well as under the countertop with bar seating. For a little fun we even added a multi-color, multi-function LED toe kick, to lighten up the darker cabinets. Each small detail made a big impact.
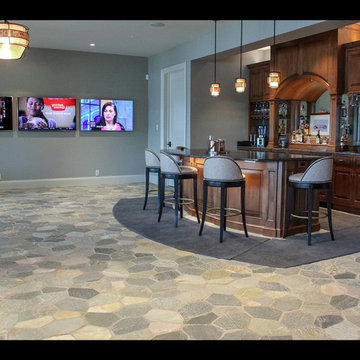
Architectural Design by Helman Sechrist Architecture
Photography by Marie Kinney
Construction by Martin Brothers Contracting, Inc.
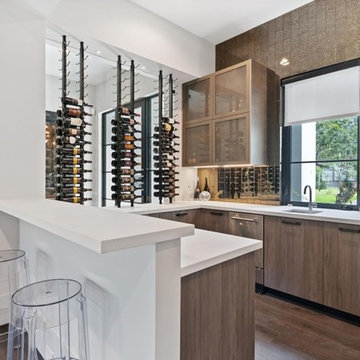
Full home bar with industrial style in Snaidero italian cabinetry utilizing LOFT collection by Michele Marcon. Melamine cabinets in Pewter and Tundra Elm finish. Quartz and stainless steel appliance including icemaker and undermount wine cooler. Backsplash in distressed mirror tiles with glass wall units with metal framing. Shelves in pewter iron.
Photo: Cason Graye Homes

Custom basement remodel. We turned an empty, unfinished basement into a beautiful game room and bar, with a ski lodge, rustic theme.
Home Bar Design Ideas with Painted Wood Floors and Slate Floors
2





