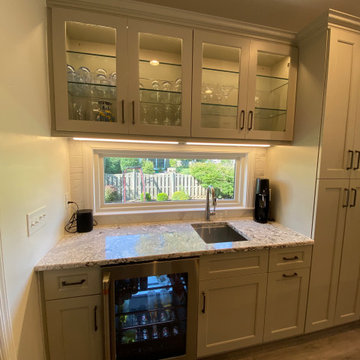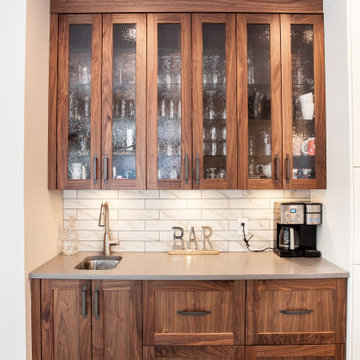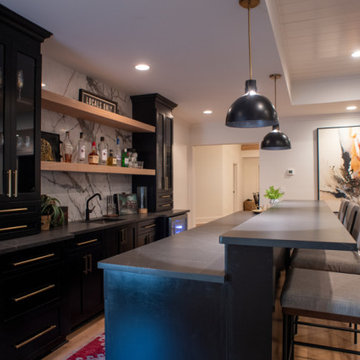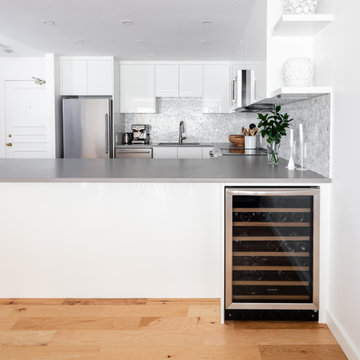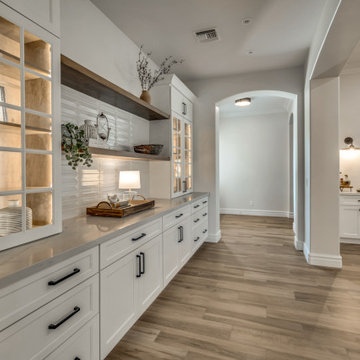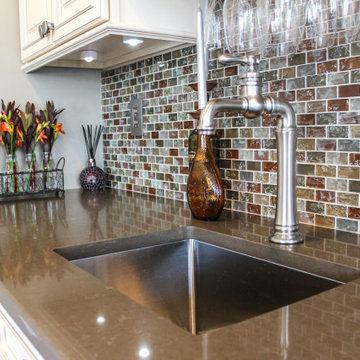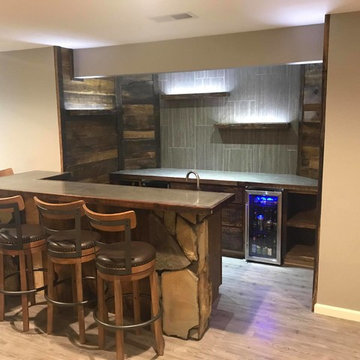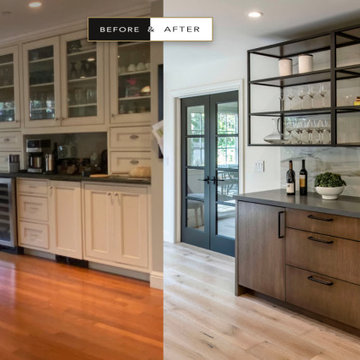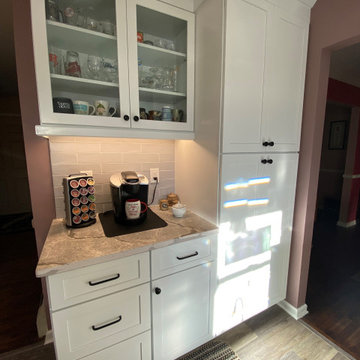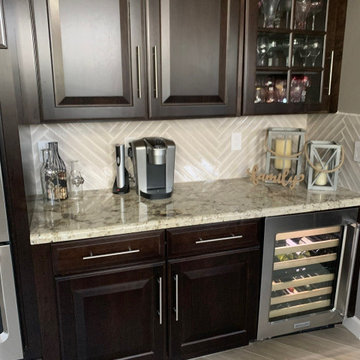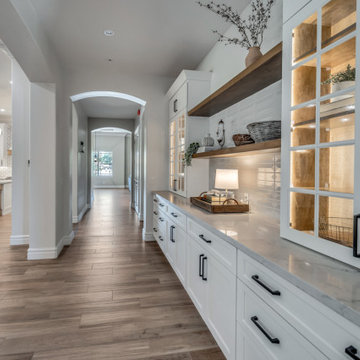Home Bar Design Ideas with Porcelain Splashback and Grey Benchtop
Refine by:
Budget
Sort by:Popular Today
41 - 60 of 72 photos
Item 1 of 3
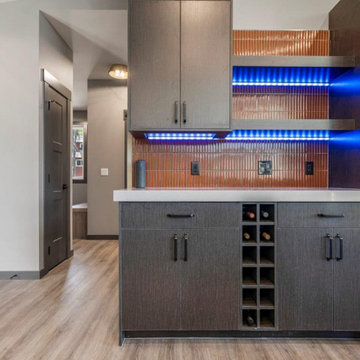
This recreational cabin is a 2800 square foot bungalow and is an all-season retreat for its owners and a short term rental vacation property.
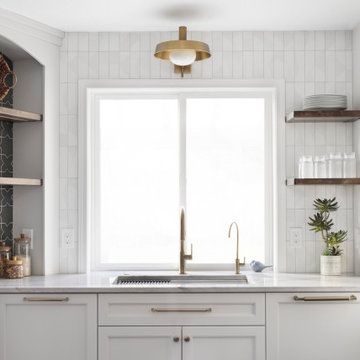
Kitchen sink corner, featuring panel ready dishwasher, pull out trash/recycling bins, floating wood shelves, quartzite countertops and a custom niche with a muted green accent tile.
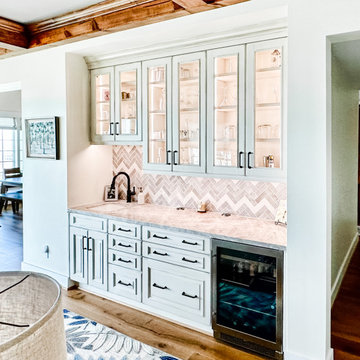
With lots of lighted storage space and ample drawer storage space, this bar adds beauty and functionality to their family room.

This Fairbanks ranch kitchen remodel project masterfully blends a contemporary matte finished cabinetry front with the warmth and texture of wire brushed oak veneer. The result is a stunning and sophisticated space that is both functional and inviting.
The inspiration for this kitchen remodel came from the desire to create a space that was both modern and timeless. A place that a young family can raise their children and create memories that will last a lifetime.
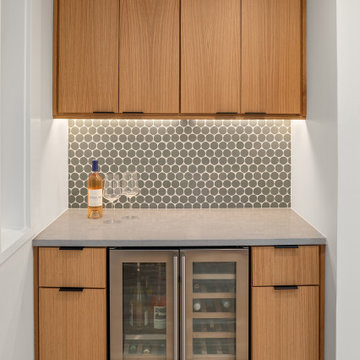
This little nook just inside the living room made the perfect spot for a multipurpose command center for this busy family. A wine fridge allows the space to double as a home bar while entertaining.
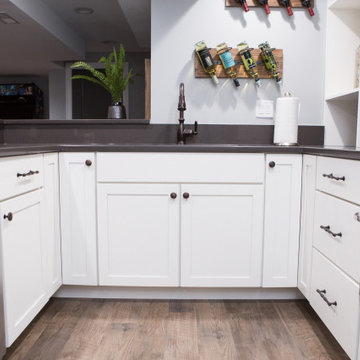
Wet bar with an under-counter beverage cooler, microwave oven, and oil-rubbed bronze hardware.
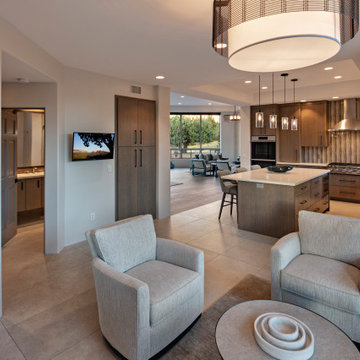
Interior Design: Stephanie Larsen Interior Design Photography: Steven Thompson
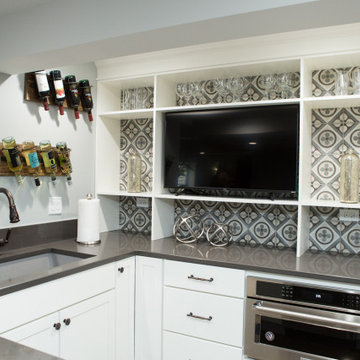
Patterned gray, white, and blue porcelain backsplash behind the open shelving of the wet bar.
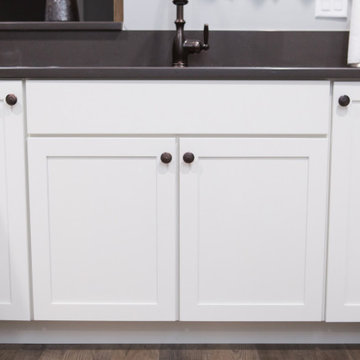
Wet bar with white shaker cabinetry, oil-rubbed bronze hardware, and gray quartz countertops.
Home Bar Design Ideas with Porcelain Splashback and Grey Benchtop
3
