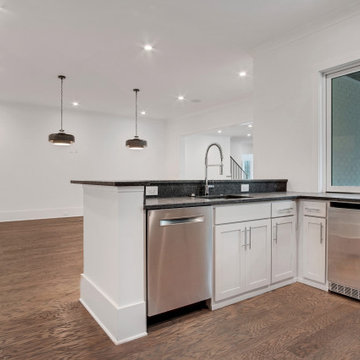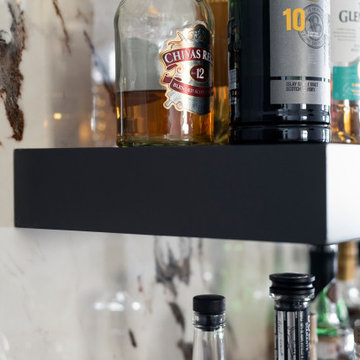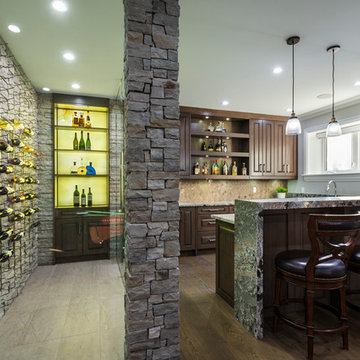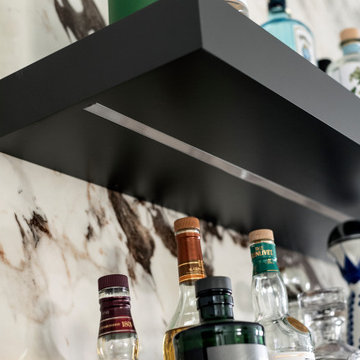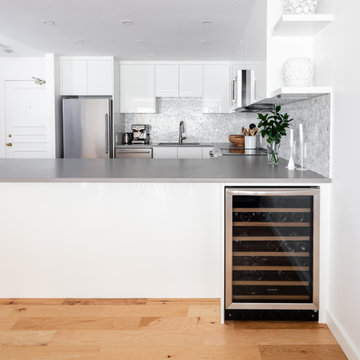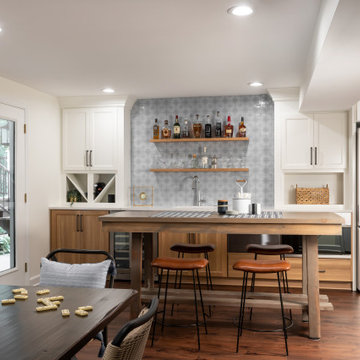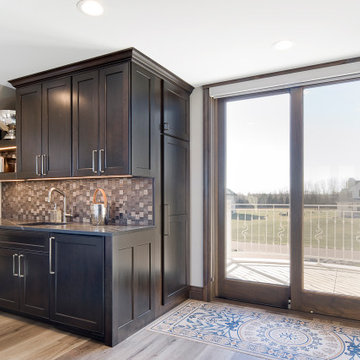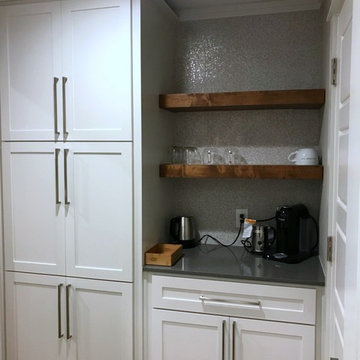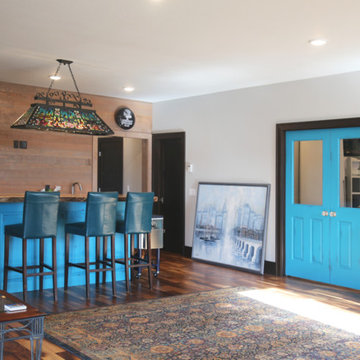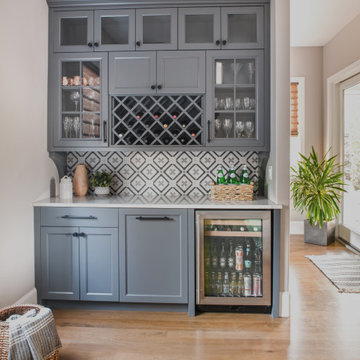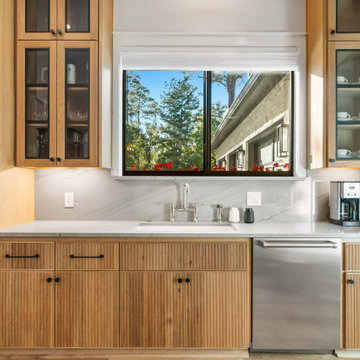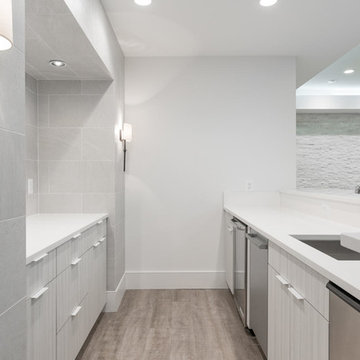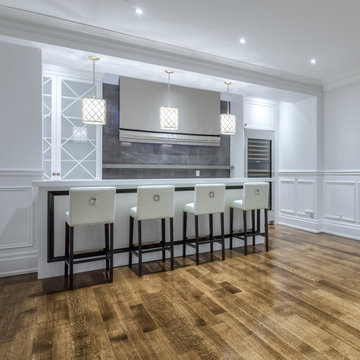Home Bar Design Ideas with Porcelain Splashback and Medium Hardwood Floors
Sort by:Popular Today
121 - 140 of 174 photos

Discover the enchanting secret behind our latest project with @liccrenovations - a stunning dark blue dry bar that seamlessly doubles as a hutch for the upcoming dining space. Stay tuned for the grand reveal! ✨
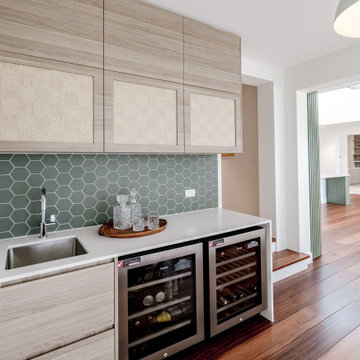
A home bar situated around the corner from the kitchen was a fabulous addition for these home entertainers. Green hexagonal tiles add a splash of fun while rattan inserts into the overhead cabinetry bring soft and subtle tonal interest to the cabinetry.
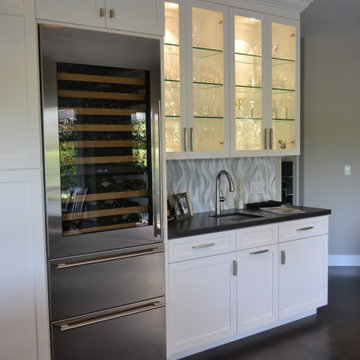
Although the new kitchen has roughly the same footprint removing a walk in pantry and separated wet bar allowed the space to live much larger.
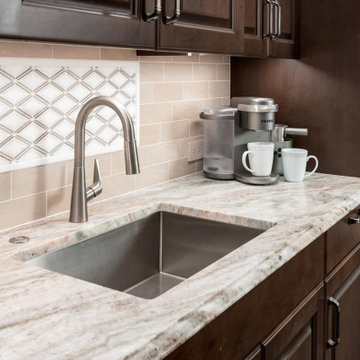
This custom kitchen checked all the boxes for this large family! Seating for all the kids on the island, room for the feast table, a 60" range for crafting mega meals, and the warm, cozy, comfortable feeling of home. We were successful in this pursuit by relocating the garage access, and reorienting the kitchen. This allowed for primary and secondary prep zones, primary and secondary wash zones and the chef zone on the island. Hidden appliances give the feeling that this is more than a kitchen, it's a family hang-out space. The soft visual texture of the Fantasy Brown Quartzite counters add a richness and depth. Walls wrapped in a high-performance textured wallcovering soften, while the grey trim and doors warms this cozy space.
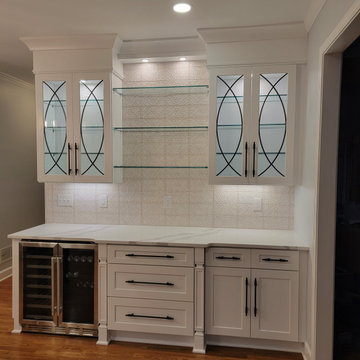
This is our show stopper. These are "real" leaded glass cabinets. Many thanks to A-1 Leaded Glass. In the old kitchen this space was that clutter collecting desk and a tiny pantry. Now it's a beautiful space for housing wine, mixing drinks and impressing friends.
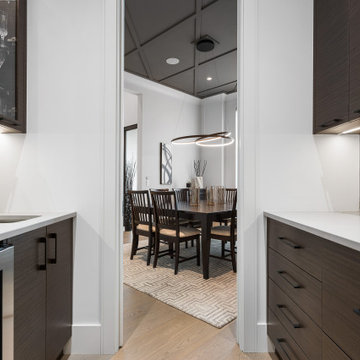
THIS SMALL BUTLERS PANTRY LEADS INTO THE DINIG FROM THE KITCHEN, WE DESIGNED IT TO HAVE A LITTLE POP OF PUN WITH THE BACKSPLASH THAT TIES INTO THE SAME TONES AS THE CEILING IN THE DINING.
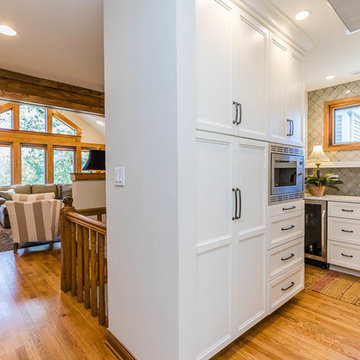
Neil Sy Photography, furniture layout and design concept by Patryce Schlossberg, Ethan Allen.
Home Bar Design Ideas with Porcelain Splashback and Medium Hardwood Floors
7
