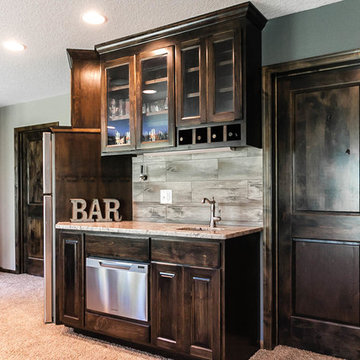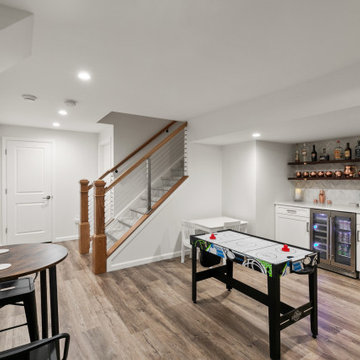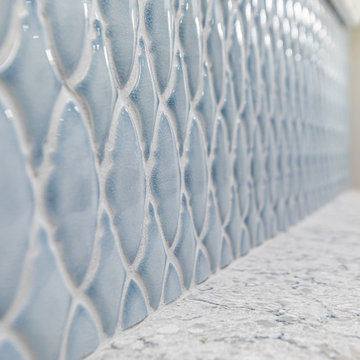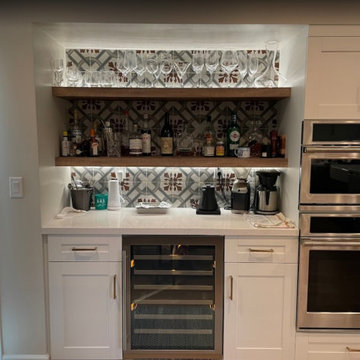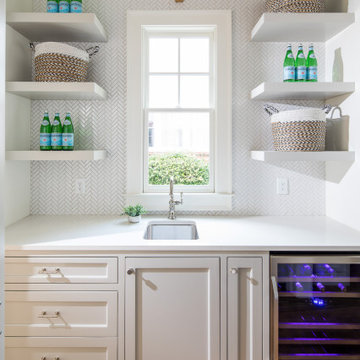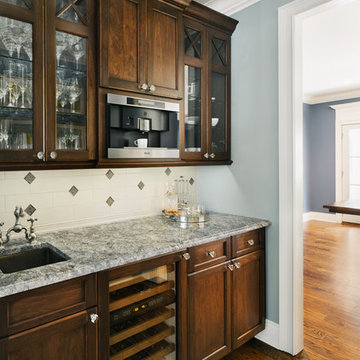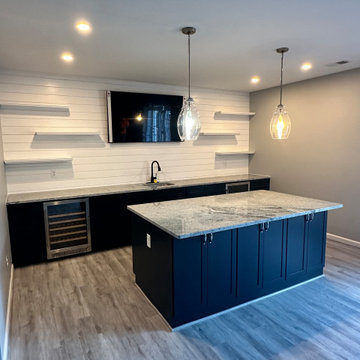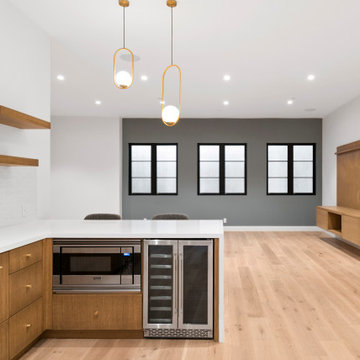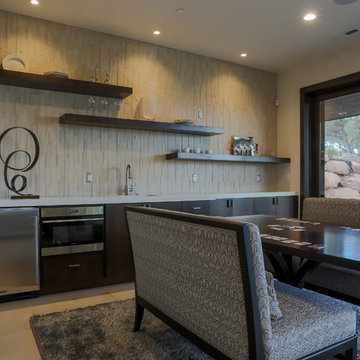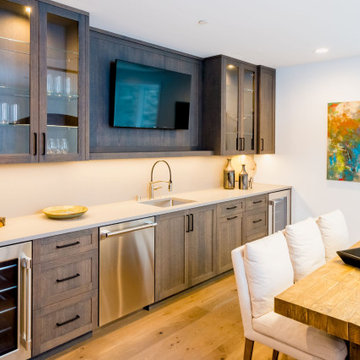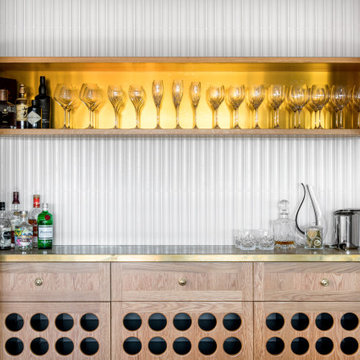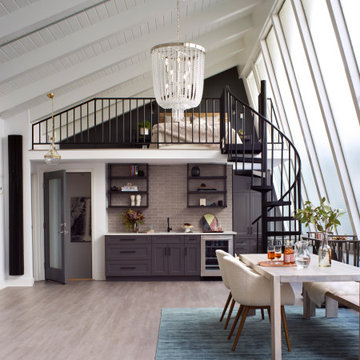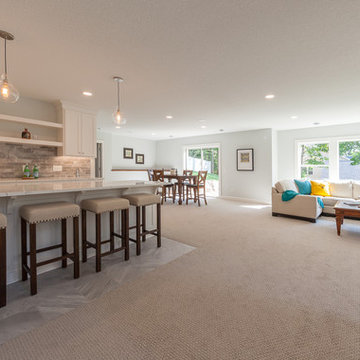Home Bar Design Ideas with Porcelain Splashback and Shiplap Splashback
Refine by:
Budget
Sort by:Popular Today
241 - 260 of 970 photos
Item 1 of 3

A balance of modern finishes with a traditional feel. The asymmetrical design makes this walk up bar aesthetically pleasing.
©Finished Basement Company.
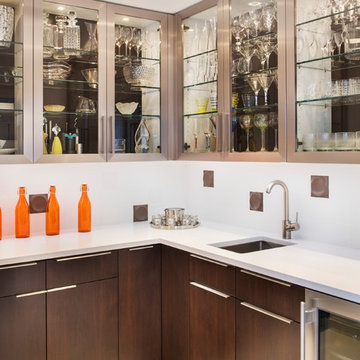
Nat Rea Photography A modern and bright remodel in the heart of Downtown Boston. This dated 1980s condo unit was completely gutted, taking care to retain the original layout and framing as much as possible, but completely revamping the style. Designed in partnership with FD Hodge Interiors.

Our clients hired us to completely renovate and furnish their PEI home — and the results were transformative. Inspired by their natural views and love of entertaining, each space in this PEI home is distinctly original yet part of the collective whole.
We used color, patterns, and texture to invite personality into every room: the fish scale tile backsplash mosaic in the kitchen, the custom lighting installation in the dining room, the unique wallpapers in the pantry, powder room and mudroom, and the gorgeous natural stone surfaces in the primary bathroom and family room.
We also hand-designed several features in every room, from custom furnishings to storage benches and shelving to unique honeycomb-shaped bar shelves in the basement lounge.
The result is a home designed for relaxing, gathering, and enjoying the simple life as a couple.
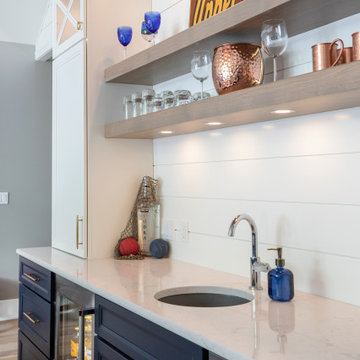
www.genevacabinet.com . . . Home bar on upper level of home, cabinetry by Medallion Cabinetry
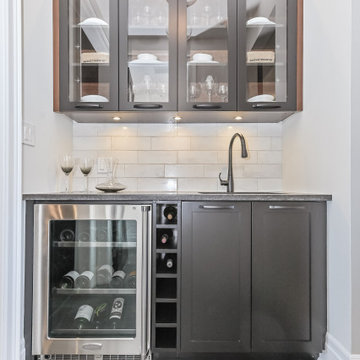
Kitchen Floor: Ceraforge Oxide 32x32 Rectified
Backsplash/Feature Wall: Ciot Diesel Stage Rust Drip White 4x12
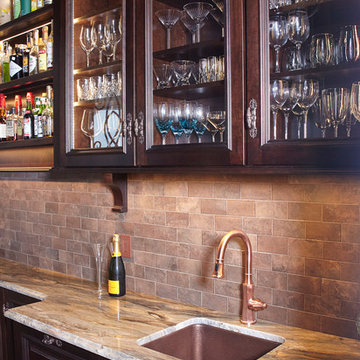
We managed to maximize storage in this narrow wet bar by utilizing some open shelving. Also, by using glass door cabinetry, we gave the area an open feel versus closing in the room. The dark cherry espresso cabinets by Medallion Cabinetry gave the area a masculine appeal.

Solid Wormy Maple bar top with custom painted shaker style cabinetry, brushed brass cabinet hardware, Wormy Maple floating shelves, Quartz countertop, Bernia Maple engineered floating floor, and porcelain tile back bar walls
Home Bar Design Ideas with Porcelain Splashback and Shiplap Splashback
13
