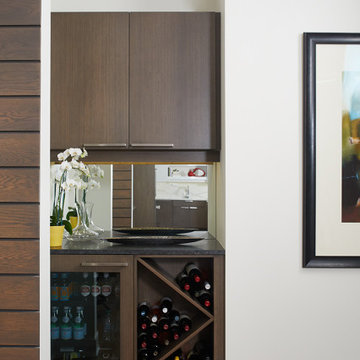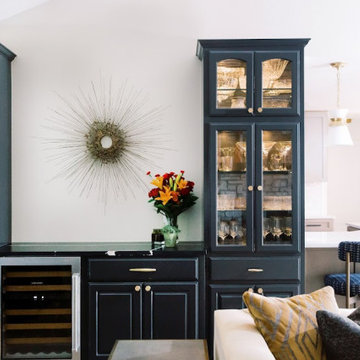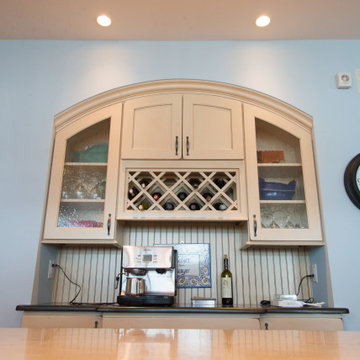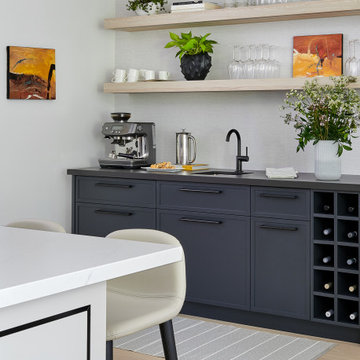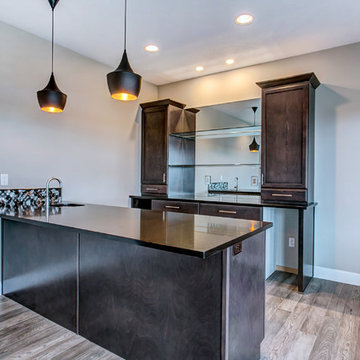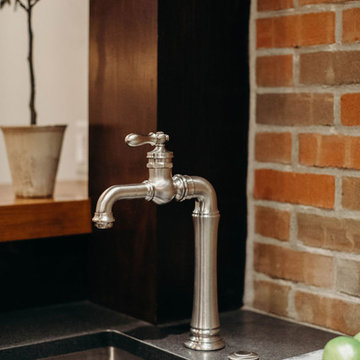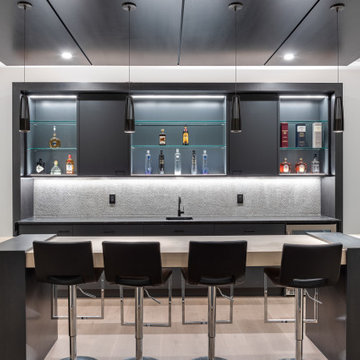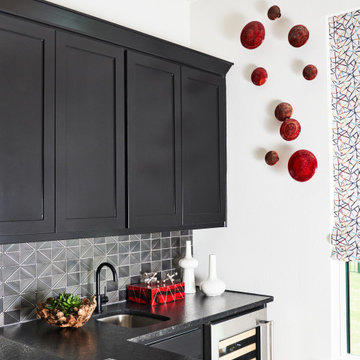Home Bar Design Ideas with Quartz Benchtops and Black Benchtop
Refine by:
Budget
Sort by:Popular Today
161 - 180 of 433 photos
Item 1 of 3
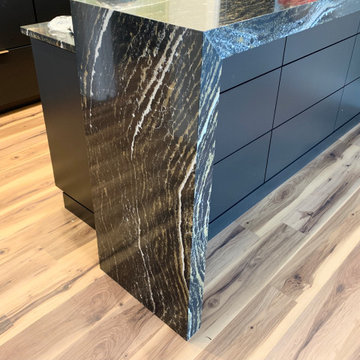
Home bar in lower level with Slab doorstyle, Tricorn Black painted finish, and waterfalling thick "Golden Dragon" Cambria Quartz tops.
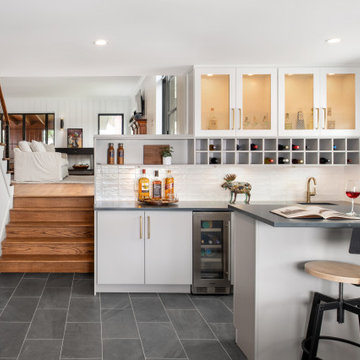
The new layout provides visual connections and smooth flow among spaces. The spaces opening into each other are still clearly defined with their own characteristics.
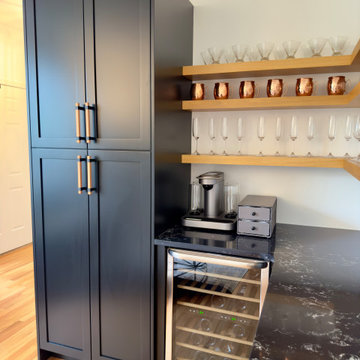
We designed, fabricated, finished and installed this custom bar to complete the front sitting room. Highly functional and fun for a small and contemporary space. Custom floating oak shelves, quartz countertops, and wooden pulls make this bar shine!
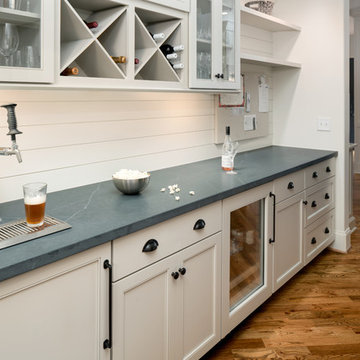
This long hallway separating the formal dining room from the kitchen is the perfect place for a bar. The counter can easily serve as a buffet during large gatherings.
© Deborah Scannell Photography
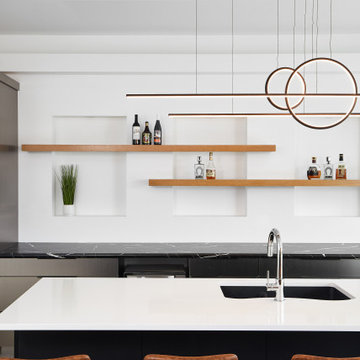
The basement bar features black matte cabinetry by Eclipse Cabinetry. This space is accessible from the pool area outdoors through an entire wall of sliding glass.
Builder: Cnossen Construction,
Architect: 42 North - Architecture + Design,
Interior Designer: Whit and Willow,
Photographer: Ashley Avila Photography
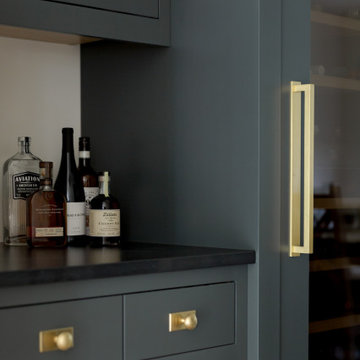
This moody home bar is completed with custom black quartz countertops. A squared edge profile adds to the contemporary feel of this space
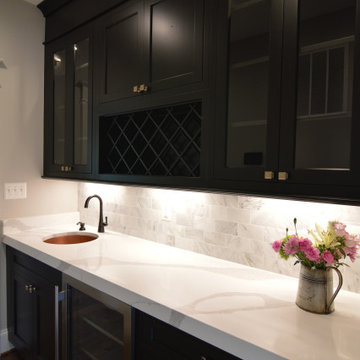
Butlers pantry features inset custom cabinetry in shaker door style with glass front cabinet, wine cubbies and wine refrigerator in Ebony finish.
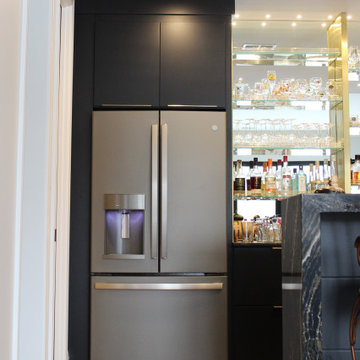
Home bar in lower level with Slab doorstyle, Tricorn Black painted finish, and waterfalling thick "Golden Dragon" Cambria Quartz tops.
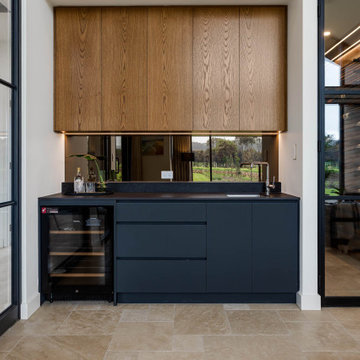
Bar/Kitchenette & Wine room | Vintec Wine fridge, stone upstand and bronze mirror splashback
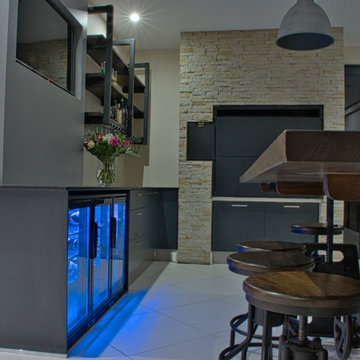
. Our client wanted his existing indoor braai are transformed into a proper entertainment area by not doing a conventional home bar.
To create and modern industrial feel, we incorporated the new PG Bison Kalapana and Dunblane Grey colours into the cabinetry with stained solid wood shelving positioned on custom power coated steel frames. Finishing it off with SigmaQuartz Midnight countertops and undercounter bar fridge.
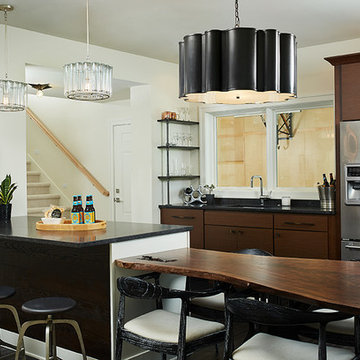
Builder: AVB Inc.
Interior Design: Vision Interiors by Visbeen
Photographer: Ashley Avila Photography
The Holloway blends the recent revival of mid-century aesthetics with the timelessness of a country farmhouse. Each façade features playfully arranged windows tucked under steeply pitched gables. Natural wood lapped siding emphasizes this homes more modern elements, while classic white board & batten covers the core of this house. A rustic stone water table wraps around the base and contours down into the rear view-out terrace.
Inside, a wide hallway connects the foyer to the den and living spaces through smooth case-less openings. Featuring a grey stone fireplace, tall windows, and vaulted wood ceiling, the living room bridges between the kitchen and den. The kitchen picks up some mid-century through the use of flat-faced upper and lower cabinets with chrome pulls. Richly toned wood chairs and table cap off the dining room, which is surrounded by windows on three sides. The grand staircase, to the left, is viewable from the outside through a set of giant casement windows on the upper landing. A spacious master suite is situated off of this upper landing. Featuring separate closets, a tiled bath with tub and shower, this suite has a perfect view out to the rear yard through the bedrooms rear windows. All the way upstairs, and to the right of the staircase, is four separate bedrooms. Downstairs, under the master suite, is a gymnasium. This gymnasium is connected to the outdoors through an overhead door and is perfect for athletic activities or storing a boat during cold months. The lower level also features a living room with view out windows and a private guest suite.
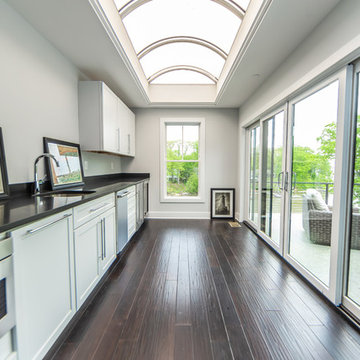
Entertainment area with bar style kitchen and a barrel ceiling skylight. The two-way sliding glass doors create a 6-foot opening, allowing the two spaces to become one.
Built by TailorCraft Builders, custom home builders in MD.
Home Bar Design Ideas with Quartz Benchtops and Black Benchtop
9
