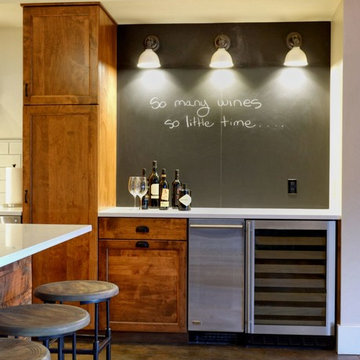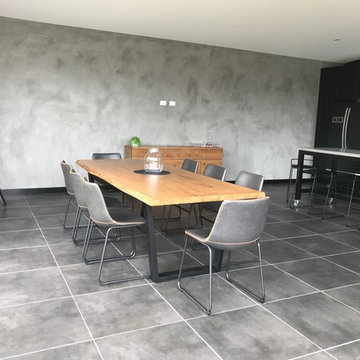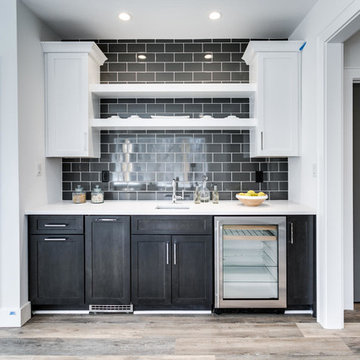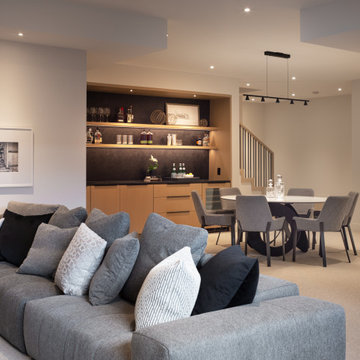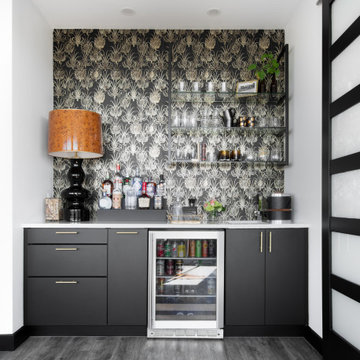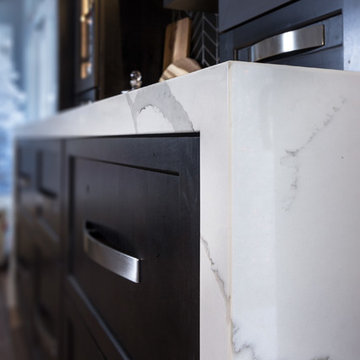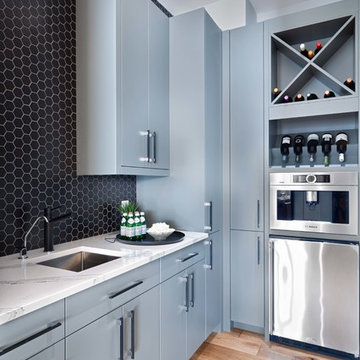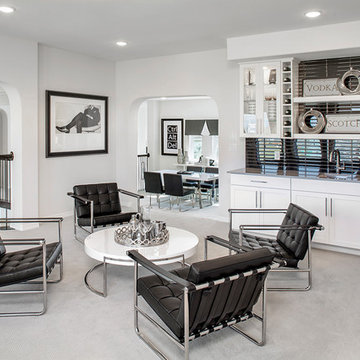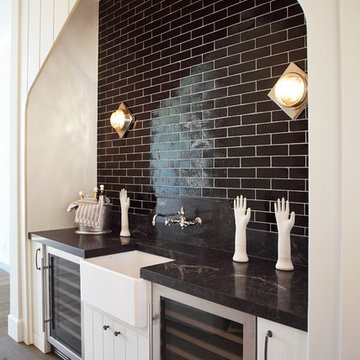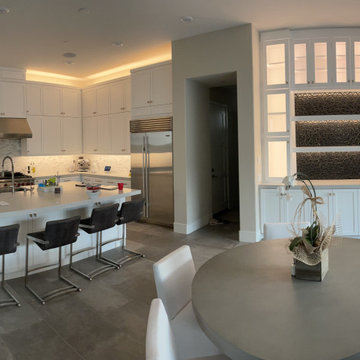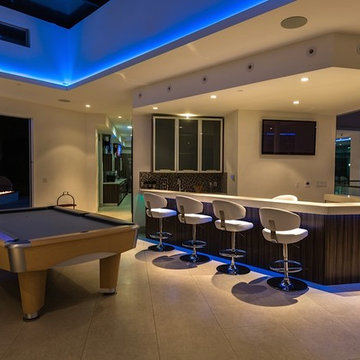Home Bar Design Ideas with Quartz Benchtops and Black Splashback
Refine by:
Budget
Sort by:Popular Today
61 - 80 of 212 photos
Item 1 of 3
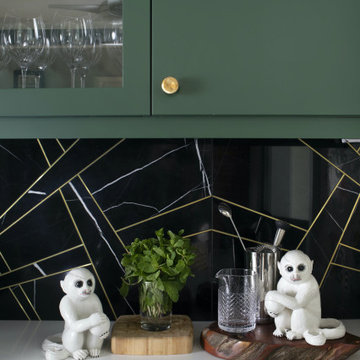
CHANTILLY - BG873
Like fine lace, Chantilly is a modern classic with feathery charcoal veins set against a crisp white background.
PATTERN: MOVEMENT VEINEDFINISH: POLISHEDCOLLECTION: BOUTIQUESLAB SIZE: JUMBO (65" X 130")
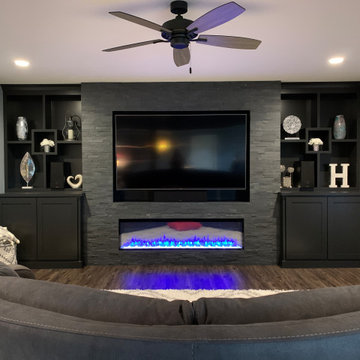
A lower level home bar in a Bettendorf Iowa home with LED-lit whiskey barrel planks, Koch Knotty Alder gray cabinetry, and Cambria Quartz counters in Charlestown design. Galveston series pendant lighting by Quorum also featured. Design and select materials by Village Home Stores for Kerkhoff Homes of the Quad Cities.
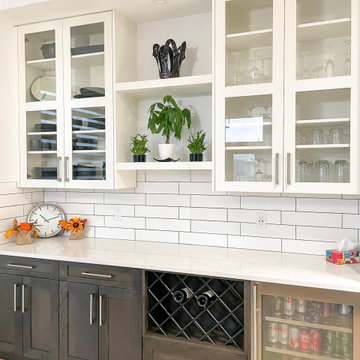
We love the open and bright upper cabinets paired with the Mocha ST-236754 Stained base cabinets for a touch of tradition!
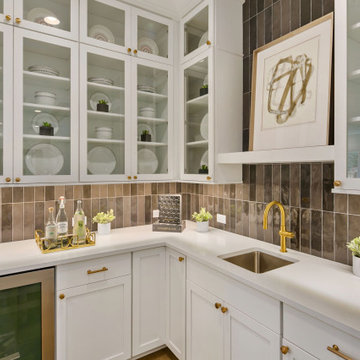
The Kelso's Home Bar is a sophisticated and stylish space designed for entertaining guests and enjoying drinks in the comfort of their own home. The black subway tile creates a sleek and modern backdrop, adding a touch of elegance to the bar area. The gold cabinet hardware and faucet bring a luxurious and glamorous element, adding warmth and sophistication to the overall design. Under cabinet lighting illuminates the bar area, providing a soft and inviting ambiance. The white cabinets offer ample storage space for glassware, bottles, and other bar essentials, keeping everything organized and easily accessible. The white display cabinet provides a stylish showcase for displaying and highlighting bottles or decorative items. The golden cabinet hardware adds a touch of opulence and completes the elegant look of the bar area. Overall, the Kelso's Home Bar combines functionality with a touch of luxury, creating a welcoming and impressive space for entertaining and enjoying drinks with family and friends.
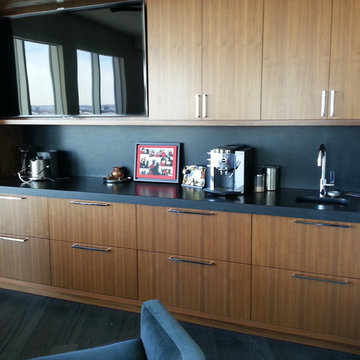
This wet bar area is adjacent to the kitchen, and serves as a bar for serving coffee, wine, the counter top material is Black Absolute with a leather finish. This area has a flat screen TV to watch from kitchen, or to lounge at. A small under mount stainless bar sink with a chrome finish faucet serves to clean.
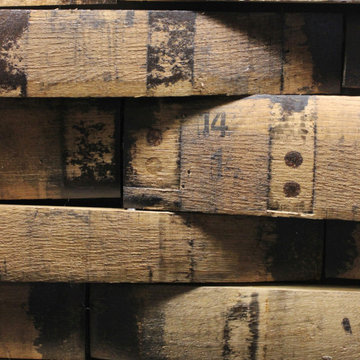
A lower level home bar in a Bettendorf Iowa home with LED-lit whiskey barrel planks, Koch Knotty Alder gray cabinetry, and Cambria Quartz counters in Charlestown design. Galveston series pendant lighting by Quorum also featured. Design and select materials by Village Home Stores for Kerkhoff Homes of the Quad Cities.

Completed in 2019, this is a home we completed for client who initially engaged us to remodeled their 100 year old classic craftsman bungalow on Seattle’s Queen Anne Hill. During our initial conversation, it became readily apparent that their program was much larger than a remodel could accomplish and the conversation quickly turned toward the design of a new structure that could accommodate a growing family, a live-in Nanny, a variety of entertainment options and an enclosed garage – all squeezed onto a compact urban corner lot.
Project entitlement took almost a year as the house size dictated that we take advantage of several exceptions in Seattle’s complex zoning code. After several meetings with city planning officials, we finally prevailed in our arguments and ultimately designed a 4 story, 3800 sf house on a 2700 sf lot. The finished product is light and airy with a large, open plan and exposed beams on the main level, 5 bedrooms, 4 full bathrooms, 2 powder rooms, 2 fireplaces, 4 climate zones, a huge basement with a home theatre, guest suite, climbing gym, and an underground tavern/wine cellar/man cave. The kitchen has a large island, a walk-in pantry, a small breakfast area and access to a large deck. All of this program is capped by a rooftop deck with expansive views of Seattle’s urban landscape and Lake Union.
Unfortunately for our clients, a job relocation to Southern California forced a sale of their dream home a little more than a year after they settled in after a year project. The good news is that in Seattle’s tight housing market, in less than a week they received several full price offers with escalator clauses which allowed them to turn a nice profit on the deal.
Home Bar Design Ideas with Quartz Benchtops and Black Splashback
4
