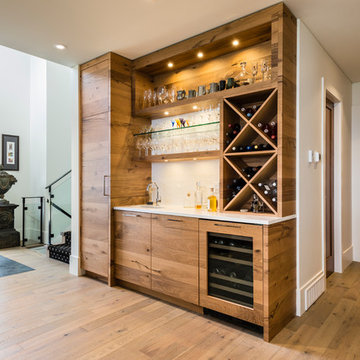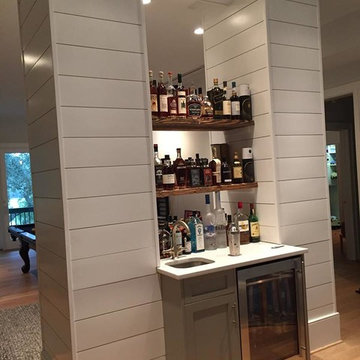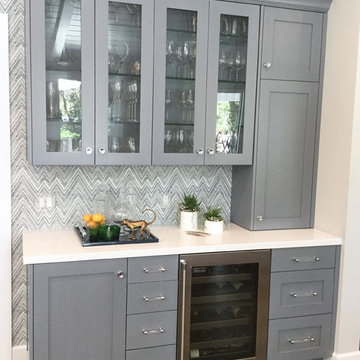Home Bar Design Ideas with Quartz Benchtops and Laminate Benchtops
Refine by:
Budget
Sort by:Popular Today
41 - 60 of 6,822 photos
Item 1 of 3

This transitional kitchen design in Farmington Hills was done as part of a home remodeling project that also included a beverage bar, laundry room, and bathroom. The kitchen remodel is incorporated a Blanco Precise Siligranite metallic gray sink in the perimeter work area with a Brizo Artesso pull down sprayer faucet and soap dispenser. A 4' Galley Workstation was installed in the large kitchen island and included a Signature Accessory Package. The bi-level island has a raised bar area for seating, an induction cooktop next to the Galley Workstation, plus an end cabinet with extra storage and a wine rack. The custom Woodmaster cabinetry sets the tone for this kitchen's style and also includes ample storage. The perimeter kitchen cabinets are maple in a Snow White finish, while the island and bar cabinets are cherry in a Peppercorn finish. Richelieu hardware accents the cabinets in a brushed nickel finish. The project also included Caesarstone quartz countertops throughout and a Zephyr hood over the island. This spacious kitchen design is ready for day-to-day living or to be the heart of every party!
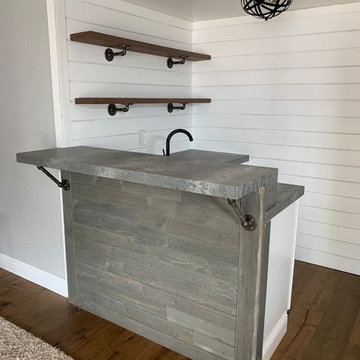
This is a Wet Bar we recently installed in a Granite Bay Home. Using "Rugged Concrete" CaesarStone. What's very unique about this is that there's a 7" Mitered Edge dropping down from the raised bar to the counter below. Very cool idea & we're so happy that the customer loves the way it came out.

A modern rustic black and white kitchen on Lake Superior in northern Minnesota. Complete with a French Le CornuFe cooking range & Sub-Zero refrigeration and wine storage units. The sink is made by Galley and the decorative hardware and faucet by Waterworks.
photo credit: Alyssa Lee

This house was built in 1994 and our clients have been there since day one. They wanted a complete refresh in their kitchen and living areas and a few other changes here and there; now that the kids were all off to college! They wanted to replace some things, redesign some things and just repaint others. They didn’t like the heavy textured walls, so those were sanded down, re-textured and painted throughout all of the remodeled areas.
The kitchen change was the most dramatic by painting the original cabinets a beautiful bluish-gray color; which is Benjamin Moore Gentleman’s Gray. The ends and cook side of the island are painted SW Reflection but on the front is a gorgeous Merola “Arte’ white accent tile. Two Island Pendant Lights ‘Aideen 8-light Geometric Pendant’ in a bronze gold finish hung above the island. White Carrara Quartz countertops were installed below the Viviano Marmo Dolomite Arabesque Honed Marble Mosaic tile backsplash. Our clients wanted to be able to watch TV from the kitchen as well as from the family room but since the door to the powder bath was on the wall of breakfast area (no to mention opening up into the room), it took up good wall space. Our designers rearranged the powder bath, moving the door into the laundry room and closing off the laundry room with a pocket door, so they can now hang their TV/artwork on the wall facing the kitchen, as well as another one in the family room!
We squared off the arch in the doorway between the kitchen and bar/pantry area, giving them a more updated look. The bar was also painted the same blue as the kitchen but a cool Moondrop Water Jet Cut Glass Mosaic tile was installed on the backsplash, which added a beautiful accent! All kitchen cabinet hardware is ‘Amerock’ in a champagne finish.
In the family room, we redesigned the cabinets to the right of the fireplace to match the other side. The homeowners had invested in two new TV’s that would hang on the wall and display artwork when not in use, so the TV cabinet wasn’t needed. The cabinets were painted a crisp white which made all of their decor really stand out. The fireplace in the family room was originally red brick with a hearth for seating. The brick was removed and the hearth was lowered to the floor and replaced with E-Stone White 12x24” tile and the fireplace surround is tiled with Heirloom Pewter 6x6” tile.
The formal living room used to be closed off on one side of the fireplace, which was a desk area in the kitchen. The homeowners felt that it was an eye sore and it was unnecessary, so we removed that wall, opening up both sides of the fireplace into the formal living room. Pietra Tiles Aria Crystals Beach Sand tiles were installed on the kitchen side of the fireplace and the hearth was leveled with the floor and tiled with E-Stone White 12x24” tile.
The laundry room was redesigned, adding the powder bath door but also creating more storage space. Waypoint flat front maple cabinets in painted linen were installed above the appliances, with Top Knobs “Hopewell” polished chrome pulls. Elements Carrara Quartz countertops were installed above the appliances, creating that added space. 3x6” white ceramic subway tile was used as the backsplash, creating a clean and crisp laundry room! The same tile on the hearths of both fireplaces (E-Stone White 12x24”) was installed on the floor.
The powder bath was painted and 12x36” Ash Fiber Ceramic tile was installed vertically on the wall behind the sink. All hardware was updated with the Signature Hardware “Ultra”Collection and Shades of Light “Sleekly Modern” new vanity lights were installed.
All new wood flooring was installed throughout all of the remodeled rooms making all of the rooms seamlessly flow into each other. The homeowners love their updated home!
Design/Remodel by Hatfield Builders & Remodelers | Photography by Versatile Imaging

Cambria Britannica matte quartz backsplash and countertop that match the Countertops and backsplashes featured in the kitchen. The shells were also custom matched to the Du Chateau Danbe Hardwood Floors.

Karen and Chad of Tower Lakes, IL were tired of their unfinished basement functioning as nothing more than a storage area and depressing gym. They wanted to increase the livable square footage of their home with a cohesive finished basement design, while incorporating space for the kids and adults to hang out.
“We wanted to make sure that upon renovating the basement, that we can have a place where we can spend time and watch movies, but also entertain and showcase the wine collection that we have,” Karen said.
After a long search comparing many different remodeling companies, Karen and Chad found Advance Design Studio. They were drawn towards the unique “Common Sense Remodeling” process that simplifies the renovation experience into predictable steps focused on customer satisfaction.
“There are so many other design/build companies, who may not have transparency, or a focused process in mind and I think that is what separated Advance Design Studio from the rest,” Karen said.
Karen loved how designer Claudia Pop was able to take very high-level concepts, “non-negotiable items” and implement them in the initial 3D drawings. Claudia and Project Manager DJ Yurik kept the couple in constant communication through the project. “Claudia was very receptive to the ideas we had, but she was also very good at infusing her own points and thoughts, she was very responsive, and we had an open line of communication,” Karen said.
A very important part of the basement renovation for the couple was the home gym and sauna. The “high-end hotel” look and feel of the openly blended work out area is both highly functional and beautiful to look at. The home sauna gives them a place to relax after a long day of work or a tough workout. “The gym was a very important feature for us,” Karen said. “And I think (Advance Design) did a very great job in not only making the gym a functional area, but also an aesthetic point in our basement”.
An extremely unique wow-factor in this basement is the walk in glass wine cellar that elegantly displays Karen and Chad’s extensive wine collection. Immediate access to the stunning wet bar accompanies the wine cellar to make this basement a popular spot for friends and family.
The custom-built wine bar brings together two natural elements; Calacatta Vicenza Quartz and thick distressed Black Walnut. Sophisticated yet warm Graphite Dura Supreme cabinetry provides contrast to the soft beige walls and the Calacatta Gold backsplash. An undermount sink across from the bar in a matching Calacatta Vicenza Quartz countertop adds functionality and convenience to the bar, while identical distressed walnut floating shelves add an interesting design element and increased storage. Rich true brown Rustic Oak hardwood floors soften and warm the space drawing all the areas together.
Across from the bar is a comfortable living area perfect for the family to sit down at a watch a movie. A full bath completes this finished basement with a spacious walk-in shower, Cocoa Brown Dura Supreme vanity with Calacatta Vicenza Quartz countertop, a crisp white sink and a stainless-steel Voss faucet.
Advance Design’s Common Sense process gives clients the opportunity to walk through the basement renovation process one step at a time, in a completely predictable and controlled environment. “Everything was designed and built exactly how we envisioned it, and we are really enjoying it to it’s full potential,” Karen said.
Constantly striving for customer satisfaction, Advance Design’s success is heavily reliant upon happy clients referring their friends and family. “We definitely will and have recommended Advance Design Studio to friends who are looking to embark on a remodeling project small or large,” Karen exclaimed at the completion of her project.

Pool parties and sports-watching are cherished activities for the family of this 1961 ranch home in San Jose’s Willow Glen neighborhood. As the design process evolved, the idea of the Ultimate Cocktail Bar emerged and developed into an integral component of the new bright kitchen.

This one is near and dear to my heart. Not only is it in my own backyard, it is also the first remodel project I've gotten to do for myself! This space was previously a detached two car garage in our backyard. Seeing it transform from such a utilitarian, dingy garage to a bright and cheery little retreat was so much fun and so rewarding! This space was slated to be an AirBNB from the start and I knew I wanted to design it for the adventure seeker, the savvy traveler, and those who appreciate all the little design details . My goal was to make a warm and inviting space that our guests would look forward to coming back to after a full day of exploring the city or gorgeous mountains and trails that define the Pacific Northwest. I also wanted to make a few bold choices, like the hunter green kitchen cabinets or patterned tile, because while a lot of people might be too timid to make those choice for their own home, who doesn't love trying it on for a few days?At the end of the day I am so happy with how it all turned out!
---
Project designed by interior design studio Kimberlee Marie Interiors. They serve the Seattle metro area including Seattle, Bellevue, Kirkland, Medina, Clyde Hill, and Hunts Point.
For more about Kimberlee Marie Interiors, see here: https://www.kimberleemarie.com/

Wet bar won't even begin to describe this bar area created for a couple who entertains as much as possible.

With a desire to embrace deep wood tones and a more 'rustic' approach to sets the bar apart from the rest of the Kitchen - we designed the small area to include reclaimed wood accents and custom pipe storage for bar essentials.

Directly across from the entrance is a small Kitchenette which houses a corner sink, a microwave, and a beverage center. The cabinetry by PC Homes in New Albany, IN has a painted black finish with a bronze glaze. The countertops are quartz by Cambria. The faucets and cabinetry hardware is in a brushed nickel finish to pop off the dark cabinetry. We did not want this area to feel like a Kitchen, so in lieu of upper cabinets, we did chunky floating shelves the same wood tone as the china cabinet nestled between the two bump outs. We accessorized with the homeowner’s collection of white dish ware. The homeowner found this fabulous wood cutout of the state of Kentucky at a local art gallery.
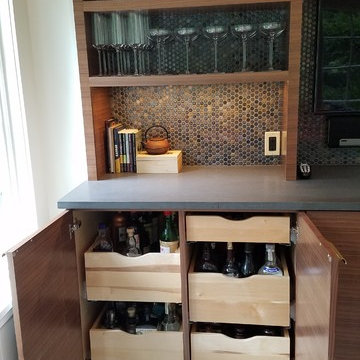
Although our name is Majestic Kitchens & Baths we also specialize in other custom projects. Take a look at this beautiful Custom Bar designed by Majestic Kitchens & Bath’s own Arthur Zobel. Using Plain & Fancy Cabinetry Arthur was able to design this fully custom Bar for his clients family room. Stop by the showroom or call ahead to make an appointment with Arthur Zobel or another member of our talented design staff!!
Home Bar Design Ideas with Quartz Benchtops and Laminate Benchtops
3

