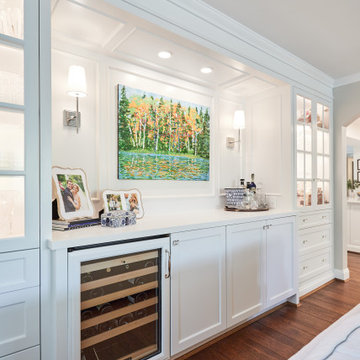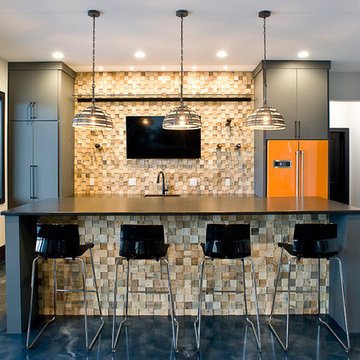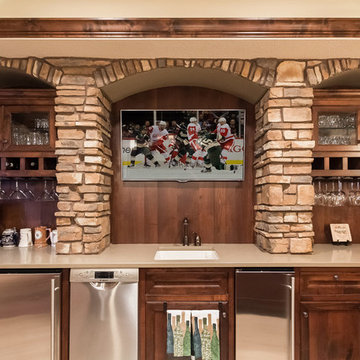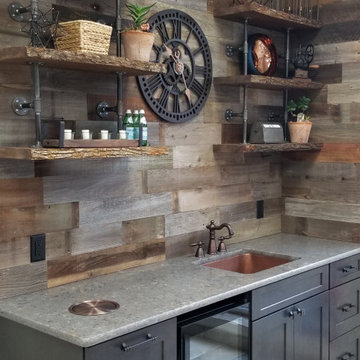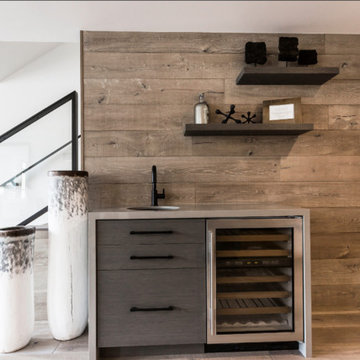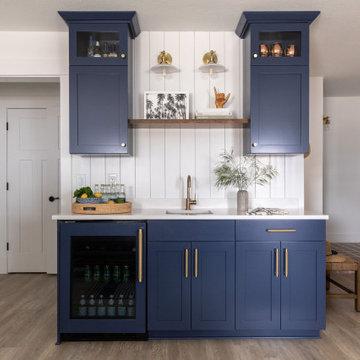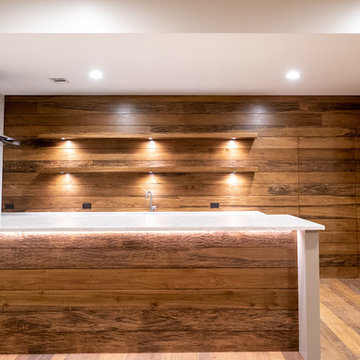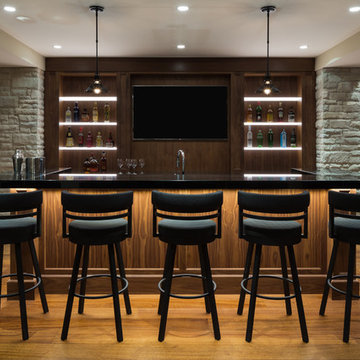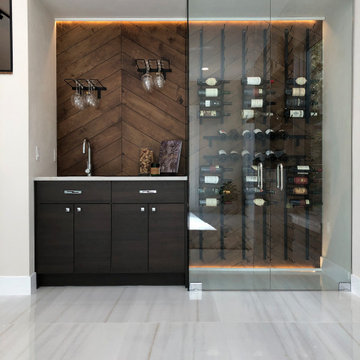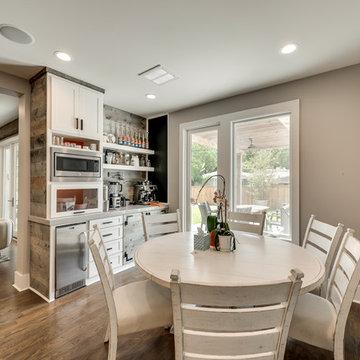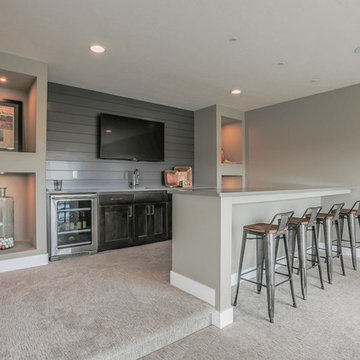Home Bar Design Ideas with Quartz Benchtops and Timber Splashback
Refine by:
Budget
Sort by:Popular Today
21 - 40 of 182 photos
Item 1 of 3

Part bar and part drop-zone, this multi-use space provides functional storage and counter space whether they're hosting a party or organizing the kids' schedules.
© Deborah Scannell Photography

With a desire to embrace deep wood tones and a more 'rustic' approach to sets the bar apart from the rest of the Kitchen - we designed the small area to include reclaimed wood accents and custom pipe storage for bar essentials.

White shaker cabinets were used in this butler's pantry between the kitchen and the dining room. White beadboard was used on the walls to add architectural interest. The wall cabinets have glass doors with traditional mullions. Closed storage on the bottom. Marble looking quartz is a durable surface for this area of the house.
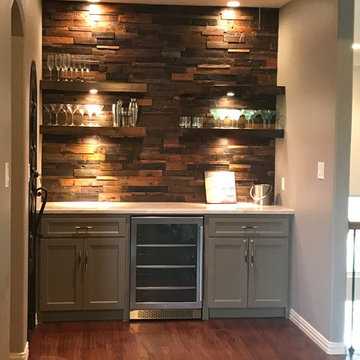
Client house had a dated office and cabinet space adjacent to game room. We converted the space into a dry bar with a rustic wood backsplash and added a wine closet with Chicago brick tile for that old look. Floating shelves with lighting create modern storage

Interior Designer: Simons Design Studio
Builder: Magleby Construction
Photography: Alan Blakely Photography
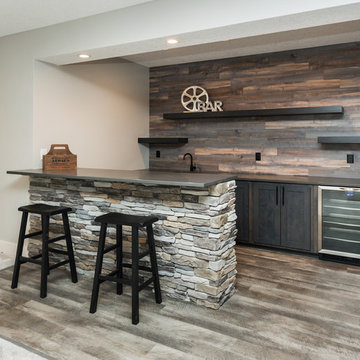
Wall color SW 7015 Repose Gray, full bar, floating shelves, Heatilator Rave linear fireplace
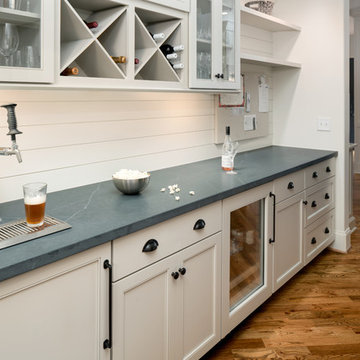
This long hallway separating the formal dining room from the kitchen is the perfect place for a bar. The counter can easily serve as a buffet during large gatherings.
© Deborah Scannell Photography

With an elegant bar on one side and a cozy fireplace on the other, this sitting room is sure to keep guests happy and entertained. Custom cabinetry and mantel, Neolith counter top and fireplace surround, and shiplap accents finish this room.
Home Bar Design Ideas with Quartz Benchtops and Timber Splashback
2
