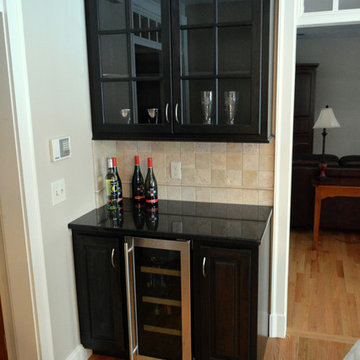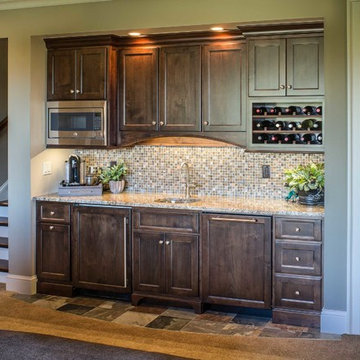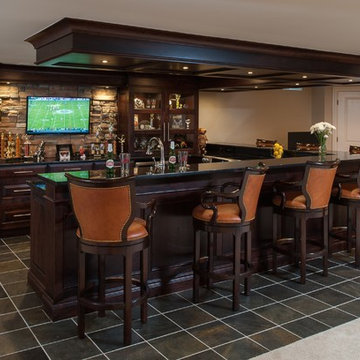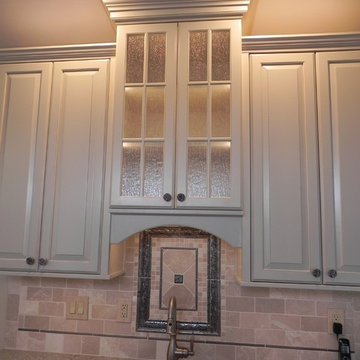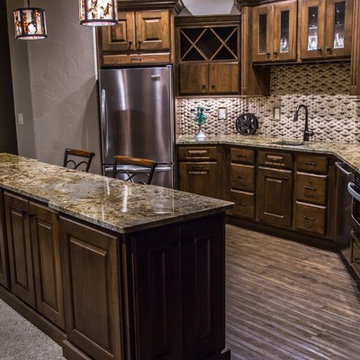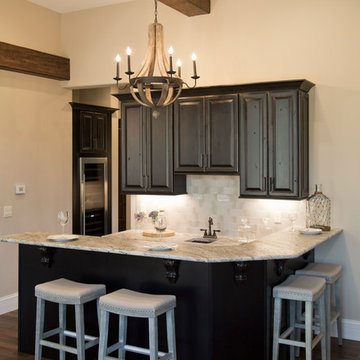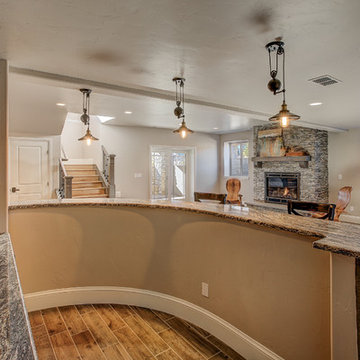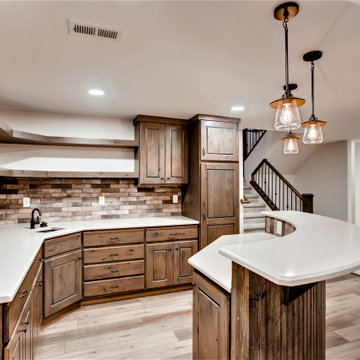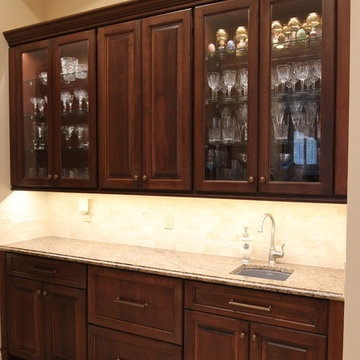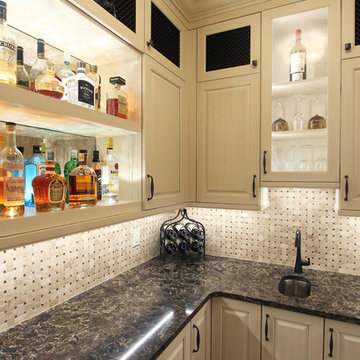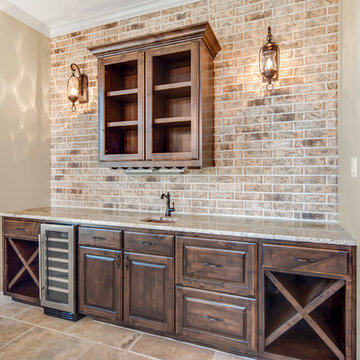Home Bar Design Ideas with Raised-panel Cabinets and Beige Splashback
Refine by:
Budget
Sort by:Popular Today
121 - 140 of 656 photos
Item 1 of 3
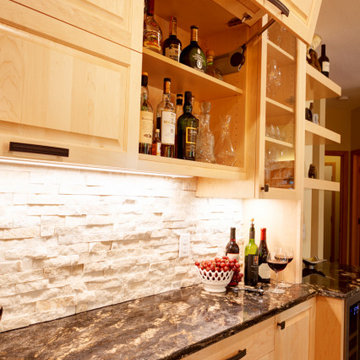
Glass of wine anyone? This beverage bar is set-up to handle everyone from morning coffee to dinner drinks. This end of the beverage counter serves up mixed up drinks and wine with ease with the lift-gate cabinet doors, drinkware shelving, and beverage cooler.
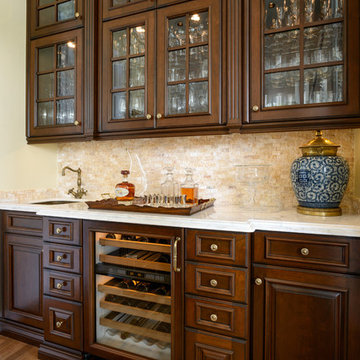
A built-in bar off the kitchen creates a designated area for wine storage and drink preparation.
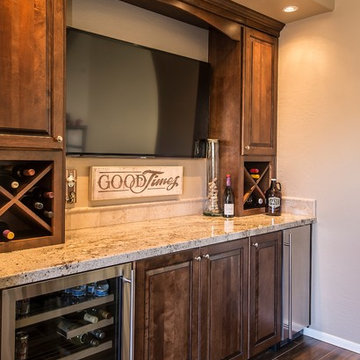
This wine bar features a balance of open and concealed storage with plenty of refrigeration. We partnered with Custom Creative Remodeling, a Phoenix based home remodeling company, to provide the cabinetry for this beautiful remodel! Photo Credit: Custom Creative Remodeling
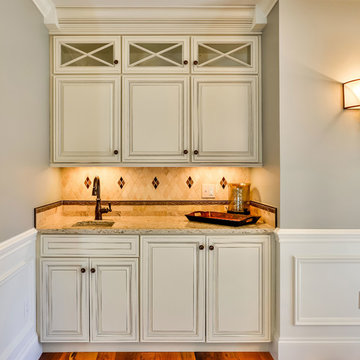
Kitchen Designer: Shelby Brown, Fairview Millwork, Amherst, NH
Built By: Cook Custom Homes, Hollis, NH
Photographer: Brian Brown, Merrimack, NH
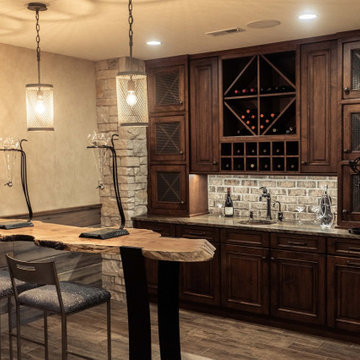
We love to bring something different and exciting to a room, such as this live-edge bar top in the lower-level family room. We hand-selected the wood for this unusual piece, which is supported by a custom designed iron base with an industrial feeling. The porcelain tile floor, with its faux-wood finish, makes clean-ups a snap.
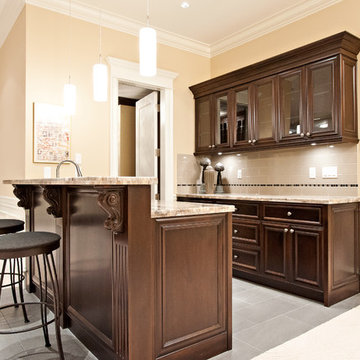
Designed by Beyond Beige
www.beyondbeige.com
Ph: 604-876-.3800
Randal Kurt Photography
The Living Lab Furniture
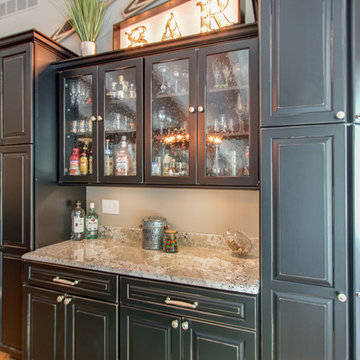
Dry Bar Buffet Storage
Dura supreme Cabinetry
Kendall door, Maple wood, perimeter in Black painted finish Island in Maple wood Cashew stained finish
Photography by Kayser Photography of Lake Geneva Wi
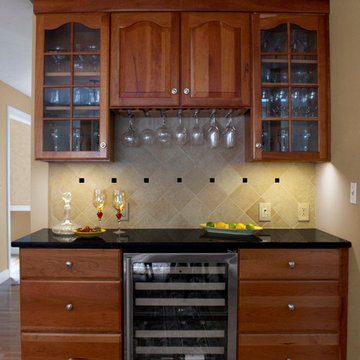
When envisioning their kitchen remodel, it was important to these homeowners that their existing cherry kitchen would be given a facelift in transitional style. Cathy and Ed of Renovisions achieved the owners’ wishes while making sure the kitchen still looked like a natural extension to the rest of their traditional styled home. The update made room for added storage and appliance space. We installed 48” wide cabinetry in a natural cherry finish with roll-out shelves and space to accommodate a microwave and pull-out double trash receptacle. These custom built cherry cabinets and crown molding matched existing cabinets and were within easy reach of the newly installed stainless steel Viking gas range, Zephyr hood and GE hybrid dishwasher.
A large rectangular stainless steel sink was under-mounted on a beautiful new gold granite countertop. An absolute black granite countertop was installed on the new wine/beverage center featuring a U-Line dual-zone wine refrigerator, deep drawers for linens and stem ware holder in natural cherry finish.
A standout feature is the beautifully tiled backsplash cut in with absolute black granite tile and an artful mix of granite/porcelain tile design over the new gas range. This draws attention to the newly remodeled space and brings together all the elements.
The homeowners were tired of the original builders brick surrounding their fireplace hearth and wanted to update to a more formal, elegant look. They chose a solid polished granite material in absolute black.
Outdated no longer, the design details in the kitchen and adjacent family room come together to create a formal yet warm and inviting ambiance with their wish fulfilled. The owners love their newly remodeled spaces.
Home Bar Design Ideas with Raised-panel Cabinets and Beige Splashback
7

