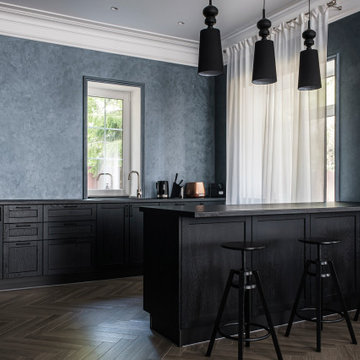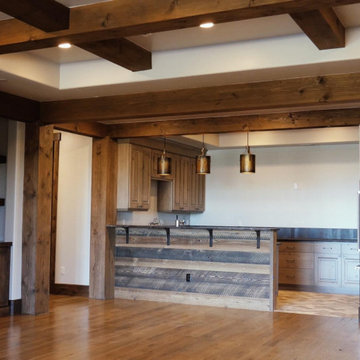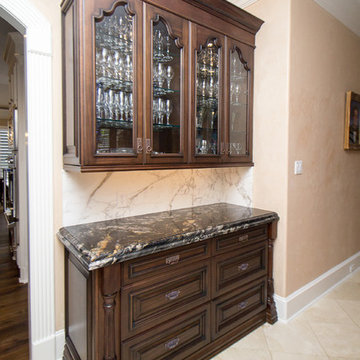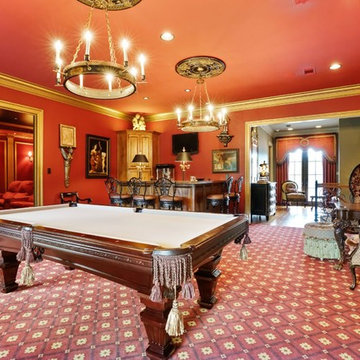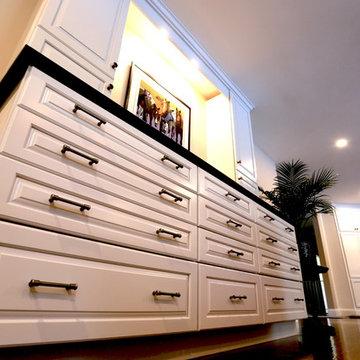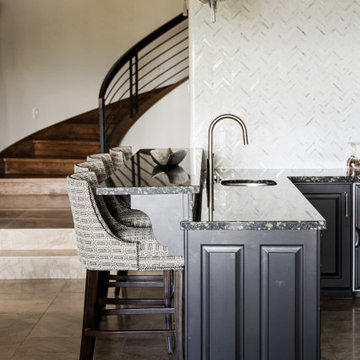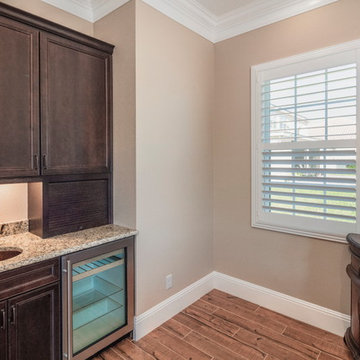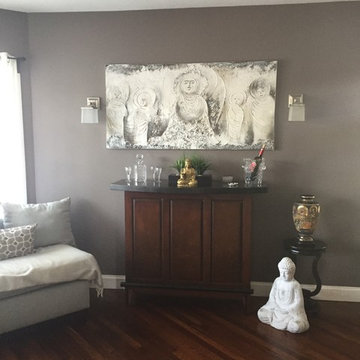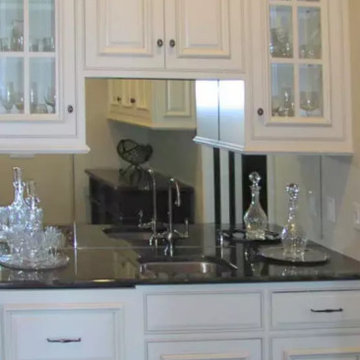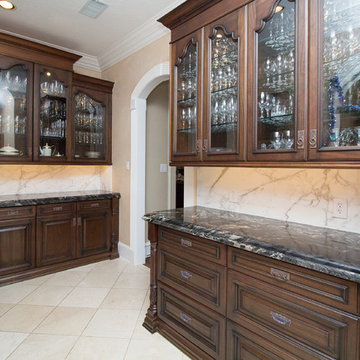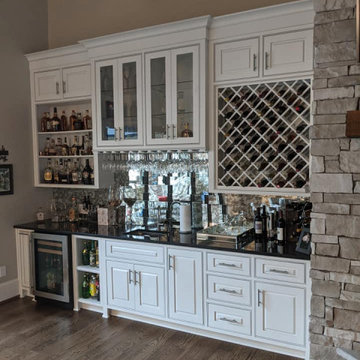Home Bar Design Ideas with Raised-panel Cabinets and Black Benchtop
Refine by:
Budget
Sort by:Popular Today
121 - 140 of 209 photos
Item 1 of 3
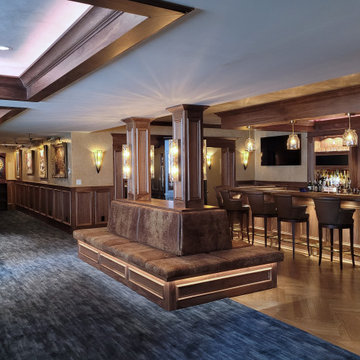
The gentleman's bar in the lower level is tucked into the darker section of the space and feels like a high end lounge. The built in seating around the wood columns divides the lower level into spaces while keeping the whole area connected for entertaining. Nothing was left out when it came to the design~ the custom wood paneling and hand painted wall finishes were all in the homeowners mind from day one.
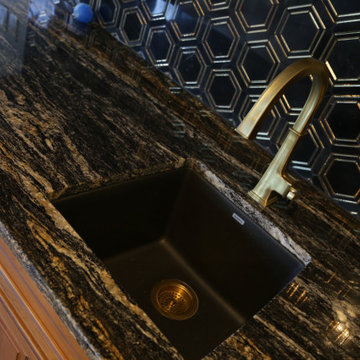
We used raised panel traditional cabinets as well as a Magma Black granite countertop to assist in this lower-level game rooms aesthetic and function. A new undermount sink, brass faucet, and cabinet pulls made this space more creatively inviting. The gold and black marble backsplash ties in the golds and cherry cabinets seamlessly. We were also sure to include proper cabinet lighting for function and setting the spaces mood.
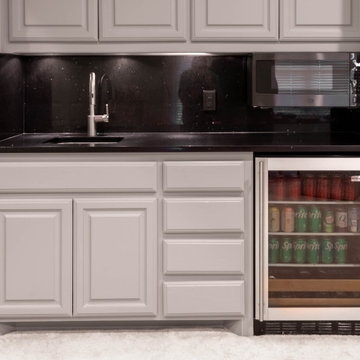
We installed the backsplash, countertop, sink, and faucet, and re-finished the cabinets for this cute Southlake Wet-bar.
Project cost: ~$8K
Materials:
- Hammered Copper Thompson Traders Rivera 17" Single Basin Bar Undermount Sink
- Moen Align 1.5 GPM Faucet
- Sparkling Black Quartz
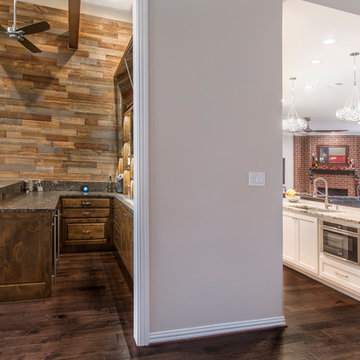
The structural changes of this project involved widening the entrance to the new bar to improve the flow of traffic in and out of the room. This, along with the wall removal between the kitchen and the new dining area, makes the entire home feel larger and more spacious upon entering the front door. The wider entrance also provides a beautiful view of the custom exposed beams our carpenters made and installed in the high ceilings of the bar. Exposed beams are a great way to bring high ceilings down while adding visual interest and detail to a room. Because our clients wanted a rustic look, reclaimed wood planks from Forever Barn Wood were used to create a show-stopping accent wall in the new bar, highlighted by LED can lights we installed in the ceiling.
Final photos by www.impressia.net
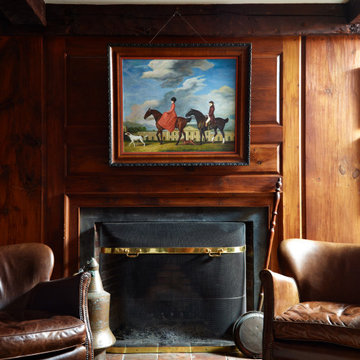
Originally designed by renowned architect Miles Standish, a 1960s addition by Richard Wills of the elite Royal Barry Wills architecture firm - featured in Life Magazine in both 1938 & 1946 for his classic Cape Cod & Colonial home designs - added an early American pub w/ beautiful pine-paneled walls, full bar, fireplace & abundant seating as well as a country living room.
We Feng Shui'ed and refreshed this classic design, providing modern touches, but remaining true to the original architect's vision.
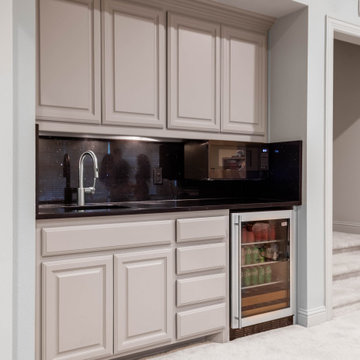
We installed the backsplash, countertop, sink, and faucet, and re-finished the cabinets for this cute Southlake Wet-bar.
Project cost: ~$8K
Materials:
- Hammered Copper Thompson Traders Rivera 17" Single Basin Bar Undermount Sink
- Moen Align 1.5 GPM Faucet
- Sparkling Black Quartz
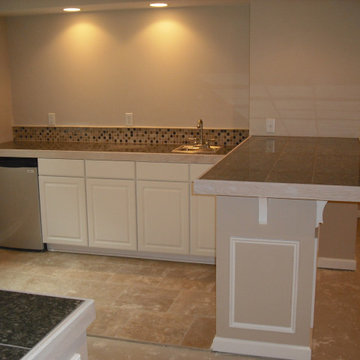
Large, finished basement featuring many specialty items. Built in storage bench, bookcase, hidden storage in pillars, storage closets, storeroom and full bath. The design is completed by a custom bar and lots of elegant trim details throughout the space. and a full bathroom.
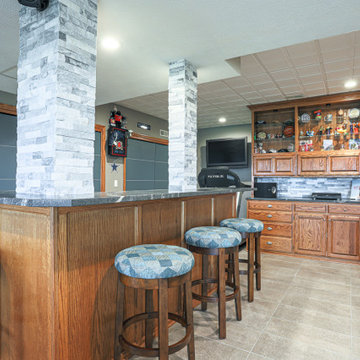
This walkout basement was in need of minimizing all of the medium oak tones and the flooring was the biggest factor in achieving that. Reminiscent Porcelain tile in Reclaimed Gray from DalTile with gray, brown and even a hint of blue tones in it was the starting point. The fireplace was the next to go with it's slightly raised hearth and bulking oak mantle. It was dropped to the floor and incorporated into a custom built wall to wall cabinet which allowed for 2, not 1, TV's to be mounted on the wall!! The cabinet color is Sherwin Williams Slate Tile; my new favorite color. The original red toned countertops also had to go. The were replaced with a matte finished black and white granite and I opted against a tile backsplash for the waterfall edge from the high counter to the low and it turned out amazing thanks to my skilled granite installers. Finally the support posted were wrapped in a stacked stone to match the TV wall.
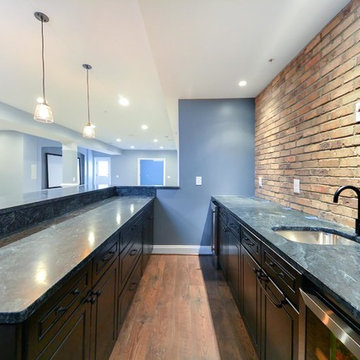
Black lower cabinets with the exposed brick wall, makes a perfect combination in this basement finishing project.
Home Bar Design Ideas with Raised-panel Cabinets and Black Benchtop
7
