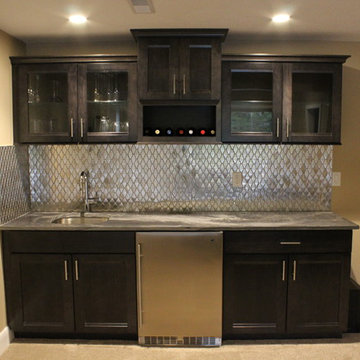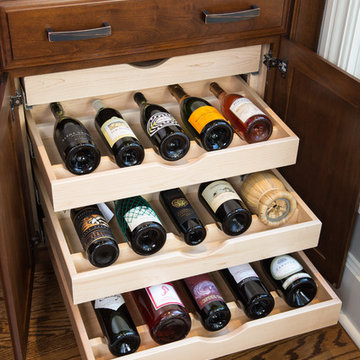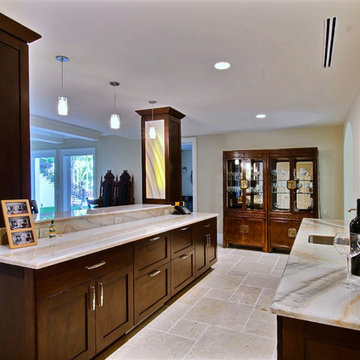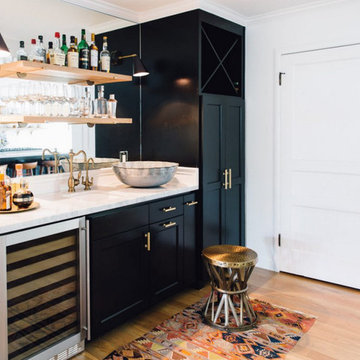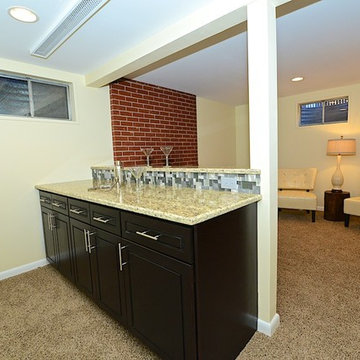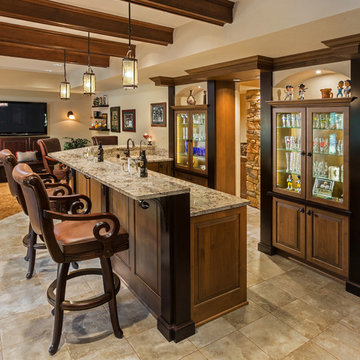Home Bar Design Ideas with Raised-panel Cabinets and Recessed-panel Cabinets
Refine by:
Budget
Sort by:Popular Today
141 - 160 of 8,548 photos
Item 1 of 3

Beverage center to serve the Great Room & Dining Room while entertaining.
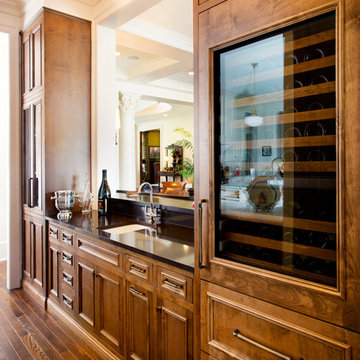
Walls: (Alder) Stained Minwax 50% Dark Walnut 50% Antique Brown
Trim: (Alder) Stained Minwax 50% Dark Walnut 50% Antique Brown
Cabinets and soffit: (Alder) Stained Minwax 50% Dark Walnut, 50% Antique Brown or match sample
Reed Brown Photography
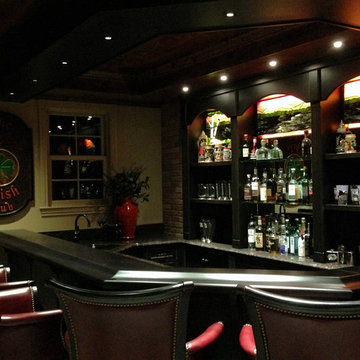
A glimpse of the pub at night illuminating the backlit stained glass accent at the top of the bar back cabinetry. The stained glass was an image Sandy sketched incorporating the view from the lake of Mt. Washington combined with the lake view from the home.
Photo by Sandy Curtis
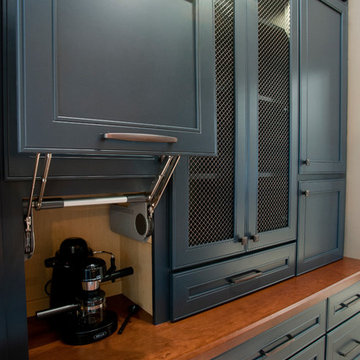
Butler Pantry and Bar
Design by Dalton Carpet One
Wellborn Cabinets- Cabinet Finish: Maple Bleu; Door Style: Sonoma; Countertops: Cherry Java; Floating Shelves: Deuley Designs; Floor Tile: Aplha Brick, Country Mix; Grout: Mapei Pewter; Backsplash: Metallix Collection Nickels Antique Copper; Grout: Mapei Chocolate; Paint: Benjamin Moore HC-77 Alexandria Beige
Photo by: Dennis McDaniel

An enchanting mix of materials highlights this 2,500-square-foot design. A light-filled center entrance connects the main living areas on the roomy first floor with an attached two-car garage in this inviting, four bedroom, five-and-a-half bath abode. A large fireplace warms the hearth room, which is open to the dining and sitting areas. Nearby are a screened-in porch and a family-friendly kitchen. Upstairs are two bedrooms, a great room and bunk room; downstairs you’ll find a traditional gathering room, exercise area and guest bedroom.
Home Bar Design Ideas with Raised-panel Cabinets and Recessed-panel Cabinets
8
