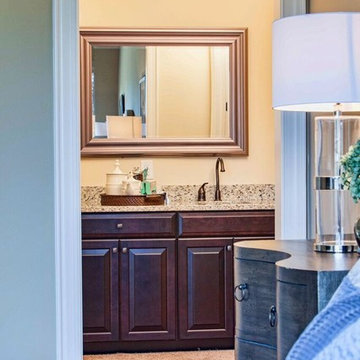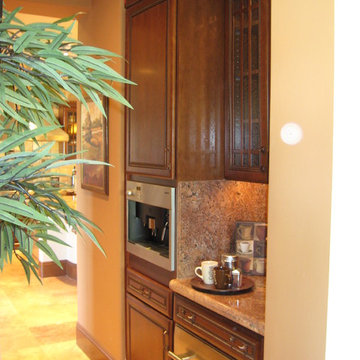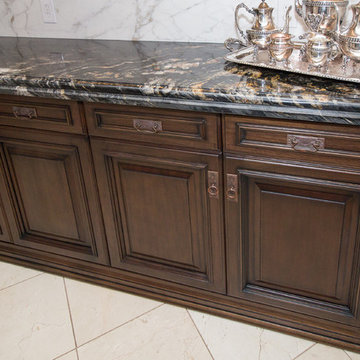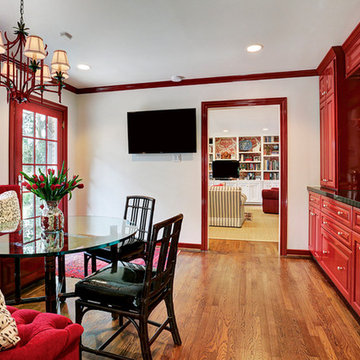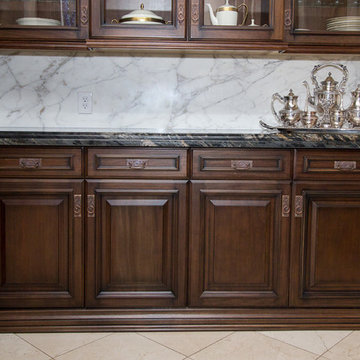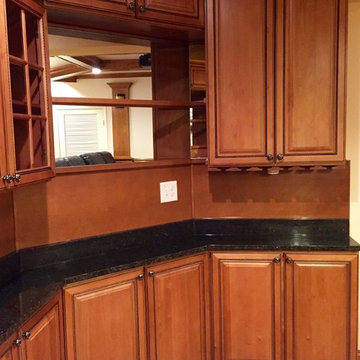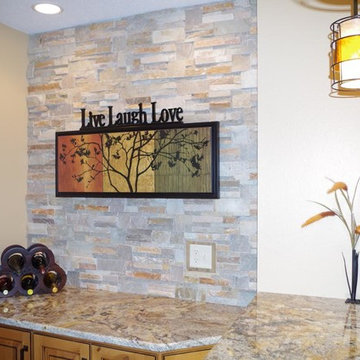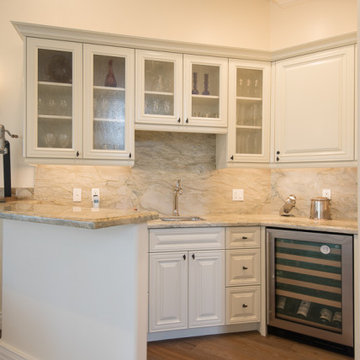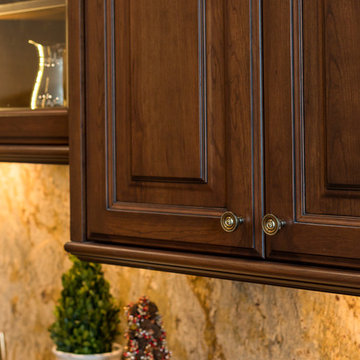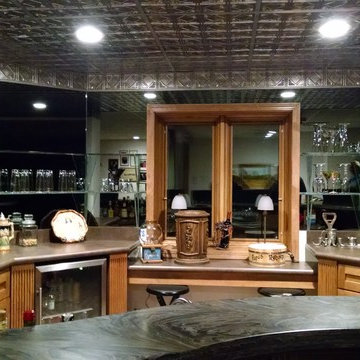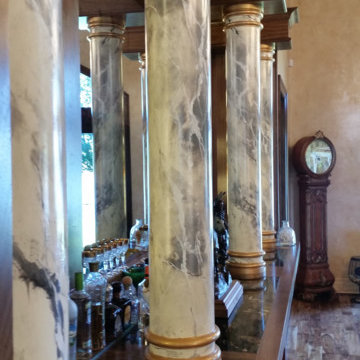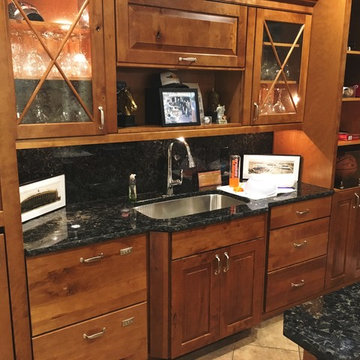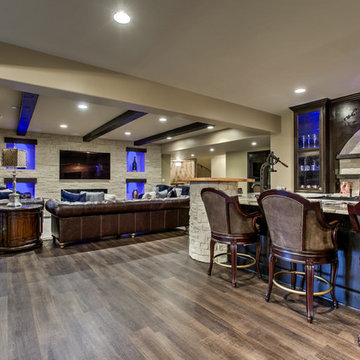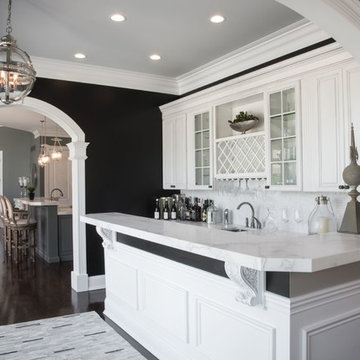Home Bar Design Ideas with Raised-panel Cabinets and Stone Slab Splashback
Refine by:
Budget
Sort by:Popular Today
161 - 180 of 209 photos
Item 1 of 3
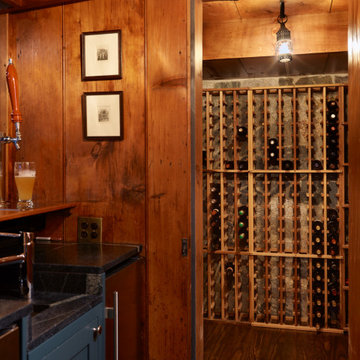
Originally designed by renowned architect Miles Standish, a 1960s addition by Richard Wills of the elite Royal Barry Wills architecture firm - featured in Life Magazine in both 1938 & 1946 for his classic Cape Cod & Colonial home designs - added an early American pub w/ beautiful pine-paneled walls, full bar, fireplace & abundant seating as well as a country living room.
We Feng Shui'ed and refreshed this classic design, providing modern touches, but remaining true to the original architect's vision.
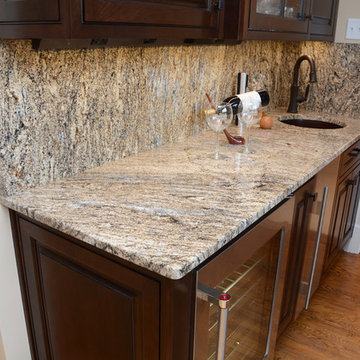
This wet bar features Brighton Cabinetry with Neoga Ridge Raised doors and a custom cherry stain with glaze.
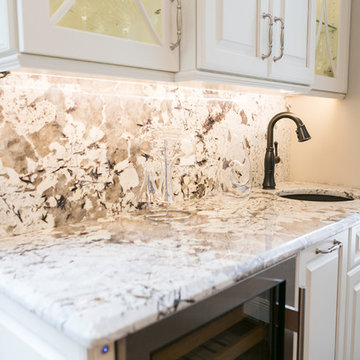
New homeowners wanted to update the kitchen before moving in. KBF replaced all the flooring with a mid-tone plank engineered wood, and designed a gorgeous new kitchen that is truly the centerpiece of the home. The crystal chandelier over the center island is the first thing you notice when you enter the space, but there is so much more to see! The architectural details include corbels on the range hood, cabinet panels and matching hardware on the integrated fridge, crown molding on cabinets of varying heights, creamy granite countertops with hints of gray, black, brown and sparkle, and a glass arabasque tile backsplash to reflect the sparkle from that stunning chandelier.
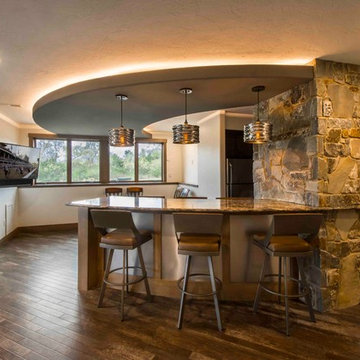
A curved bar was located in the walk out basement. The bar was tucked behind in an alcove and a bar height curved table was added into the entertainment area of the basement. Light brown stained maple cabinets were used to build up the top. The cambria quartz countertops were used for the movement and texture it added.
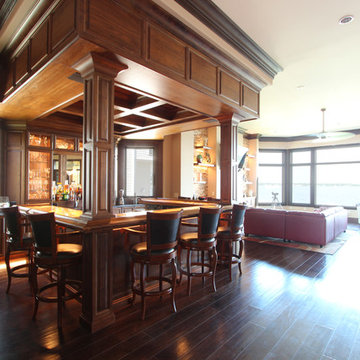
Lighting plays a key role in this home bar. LED tape lighting was used in the wall cabinets behind the leaded glass panels, in the toe space of the base cabinets, under neath the onyx countertops that were inlaid into the wood frame that features the bar rail.
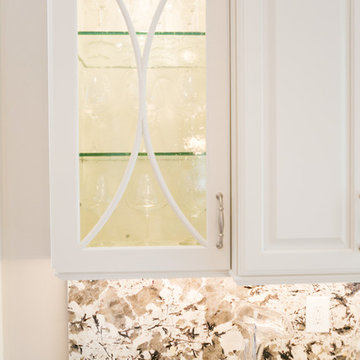
New homeowners wanted to update the kitchen before moving in. KBF replaced all the flooring with a mid-tone plank engineered wood, and designed a gorgeous new kitchen that is truly the centerpiece of the home. The crystal chandelier over the center island is the first thing you notice when you enter the space, but there is so much more to see! The architectural details include corbels on the range hood, cabinet panels and matching hardware on the integrated fridge, crown molding on cabinets of varying heights, creamy granite countertops with hints of gray, black, brown and sparkle, and a glass arabasque tile backsplash to reflect the sparkle from that stunning chandelier.
Home Bar Design Ideas with Raised-panel Cabinets and Stone Slab Splashback
9
