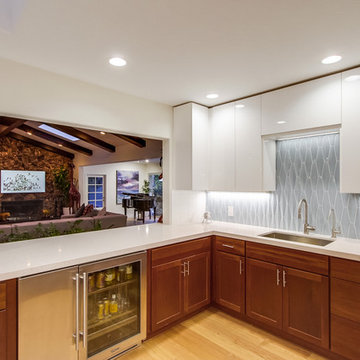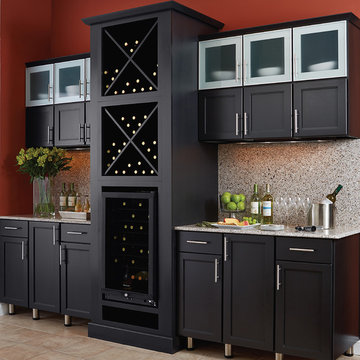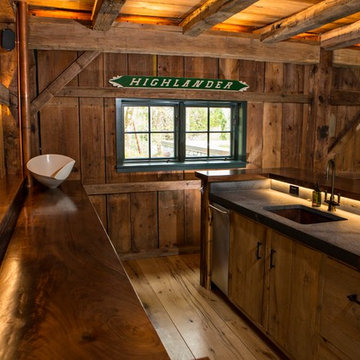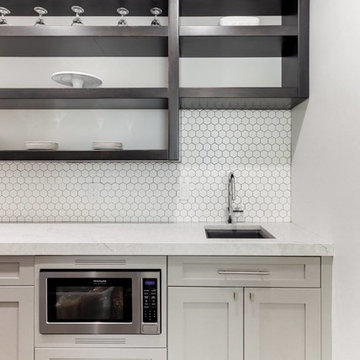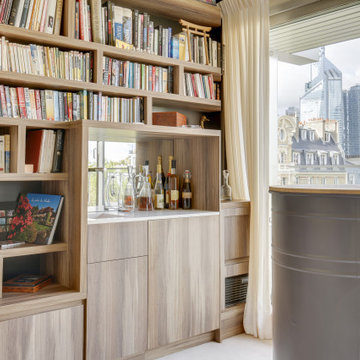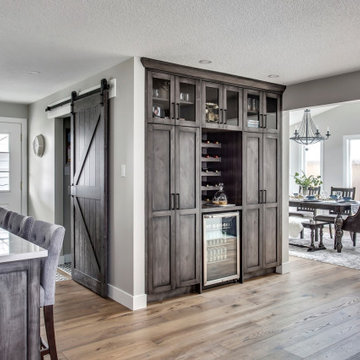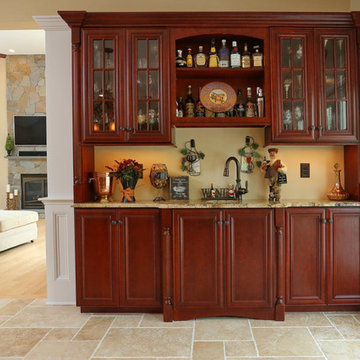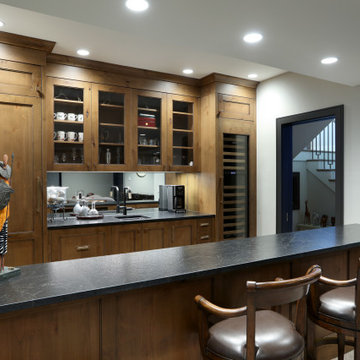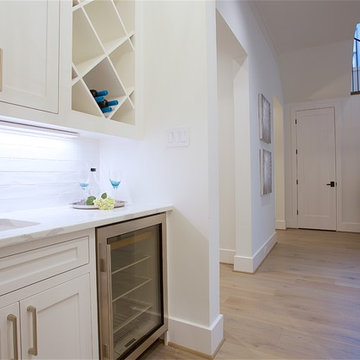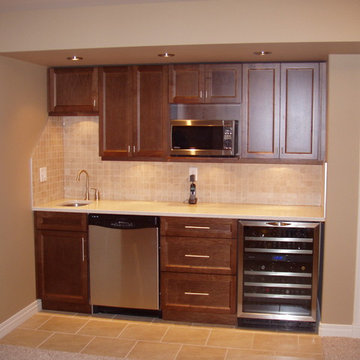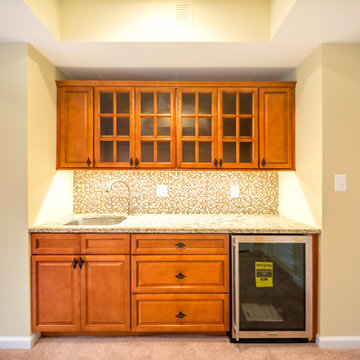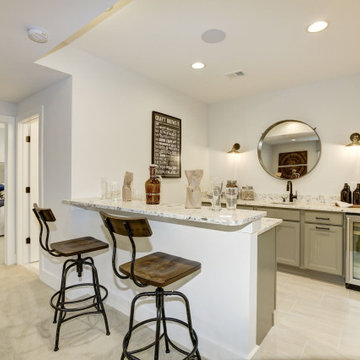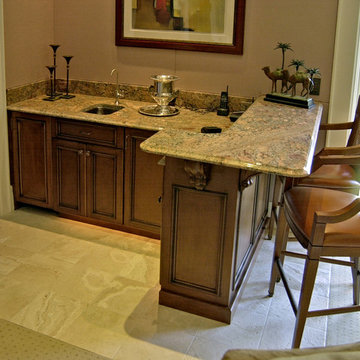Home Bar Design Ideas with Recessed-panel Cabinets and Beige Floor
Refine by:
Budget
Sort by:Popular Today
141 - 160 of 397 photos
Item 1 of 3
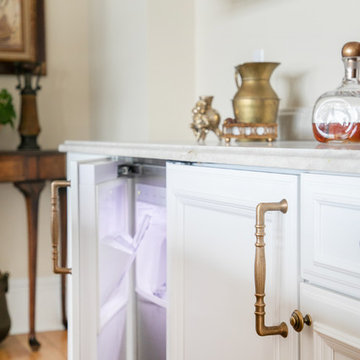
GENEVA CABINET COMPANY, LLC. Lake Geneva, Wi., Builder Lowell Custom Homes., Interior Design by Jane Shepard., Shanna Wolf/S.Photography. Great Room Bar, Sub Zero refrigeration, open plan kitchen extends to this great room bar area, white painted cabinetry, flat panel door style, Hafele Hardware, Ashley Norton refrigerator pulls
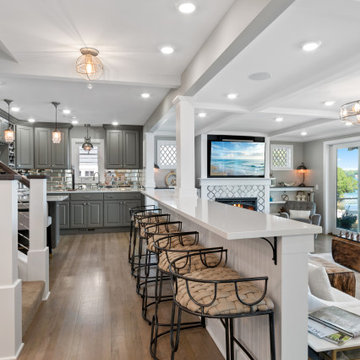
Practically every aspect of this home was worked on by the time we completed remodeling this Geneva lakefront property. We added an addition on top of the house in order to make space for a lofted bunk room and bathroom with tiled shower, which allowed additional accommodations for visiting guests. This house also boasts five beautiful bedrooms including the redesigned master bedroom on the second level.
The main floor has an open concept floor plan that allows our clients and their guests to see the lake from the moment they walk in the door. It is comprised of a large gourmet kitchen, living room, and home bar area, which share white and gray color tones that provide added brightness to the space. The level is finished with laminated vinyl plank flooring to add a classic feel with modern technology.
When looking at the exterior of the house, the results are evident at a single glance. We changed the siding from yellow to gray, which gave the home a modern, classy feel. The deck was also redone with composite wood decking and cable railings. This completed the classic lake feel our clients were hoping for. When the project was completed, we were thrilled with the results!
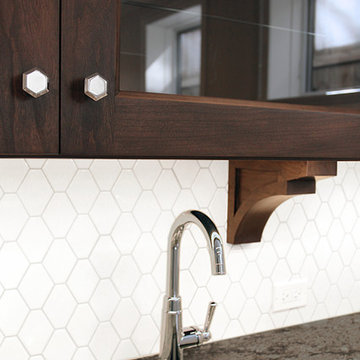
The lower level family room features a built-in wet bar with glass front upper cabinets to showcase glassware and spirits. The upper cabinets are supported by detailed brackets like those in the kitchen upstairs, contrasting against the contemporary white hex tile backsplash.
[Photography by Jessica I. Miller]
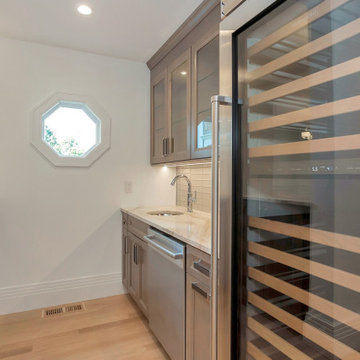
Showcased Contemporary Home Bars one an integral part of the Dining Room and one independent with refrigeration, Wet Bar, Dish Washer and Pantry for large storage area.
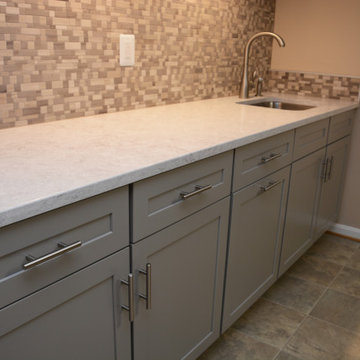
This project features Homecrest Cabinetry with Sedona Maple doors and Willow Opaque color. The countertops are Bianco Drift quartz from Caesarstone.
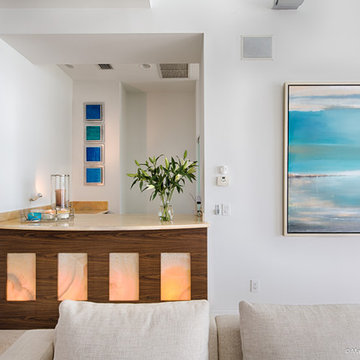
The home bar echos the a summer sunset with warm lighting behind translucent striated panels reminiscent of shells worn thin by the sea. Blue artwork and accents continue to evoke sea and sky. Entry is through frosted doors in the kitchen. Photos: ML Ramos
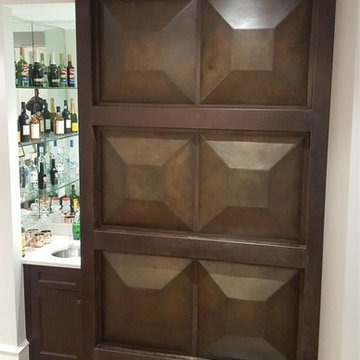
This is a spectacular sliding panel reaching almost 10 feet. It is constructed of steel that is acid treated to create a rich variety of brown and coppery tones. We designed low profile sliding hardware that is invisibly mounted therefore allowing the full beauty of the panel to be displayed without interruption.
Home Bar Design Ideas with Recessed-panel Cabinets and Beige Floor
8
