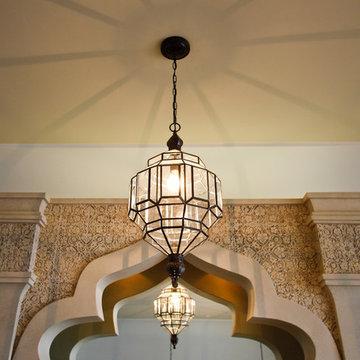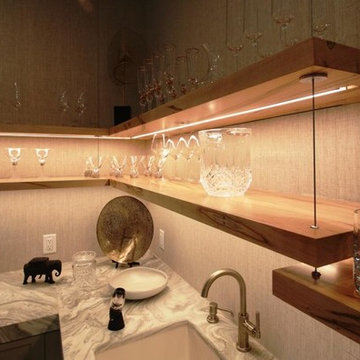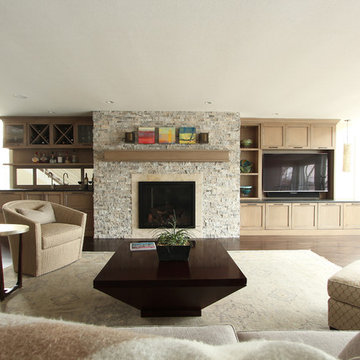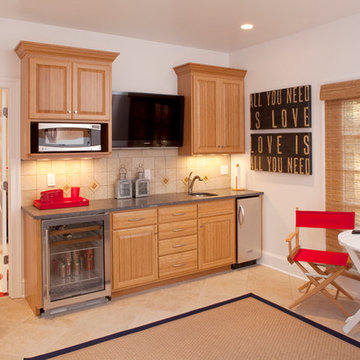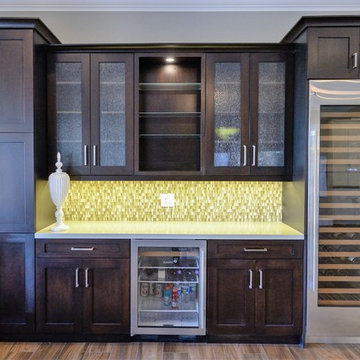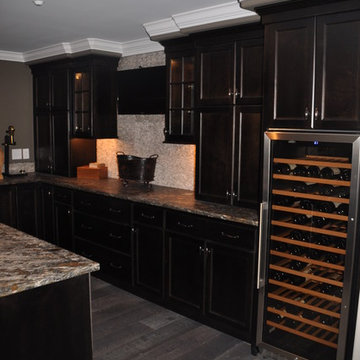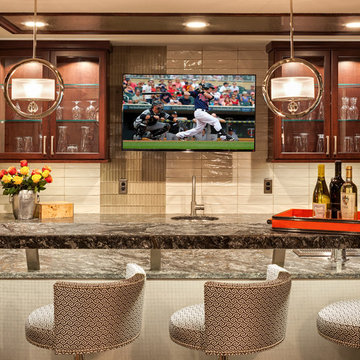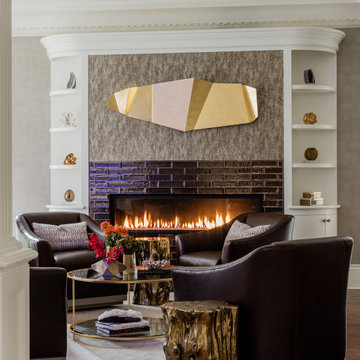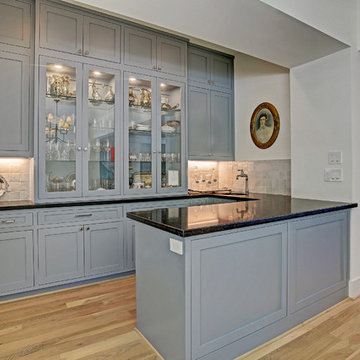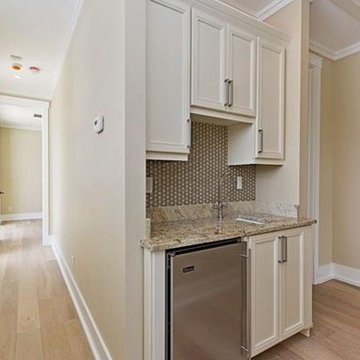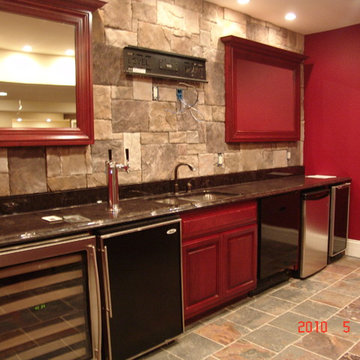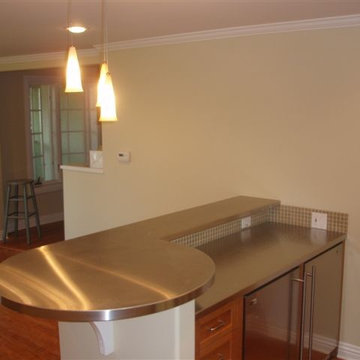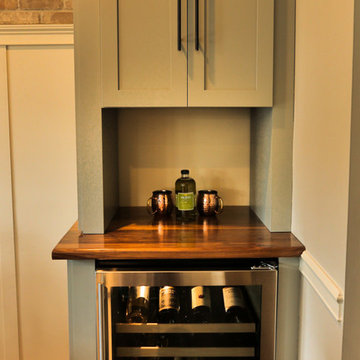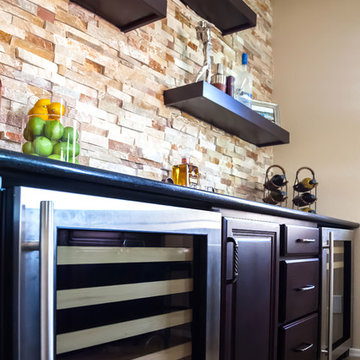Home Bar Photos
Refine by:
Budget
Sort by:Popular Today
81 - 100 of 362 photos
Item 1 of 3
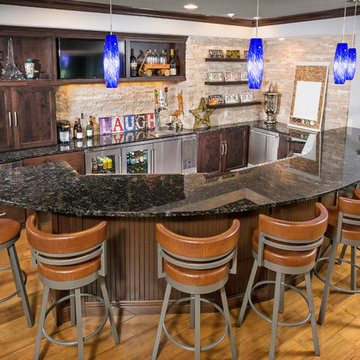
The upper custom cabinetry allows for the option for three future tv’s. Vertical bead board was stained to match the espresso finish of the cabinetry. Access for mechanical of the system was created at the front of the bar thru the bead boards.
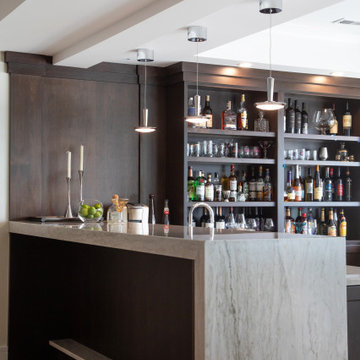
www.genevacabinet.com - Lake Geneva, WI - Home bar well stocked with waterfall edge stone countertop featuring Plato Woodwork custom cabinetry in dark walnut stain.
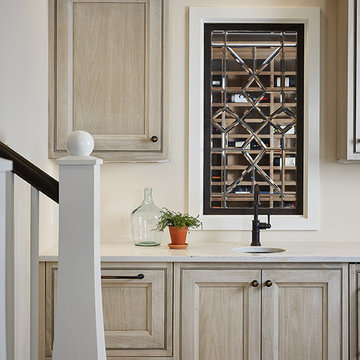
The best of the past and present meet in this distinguished design. Custom craftsmanship and distinctive detailing give this lakefront residence its vintage flavor while an open and light-filled floor plan clearly mark it as contemporary. With its interesting shingled roof lines, abundant windows with decorative brackets and welcoming porch, the exterior takes in surrounding views while the interior meets and exceeds contemporary expectations of ease and comfort. The main level features almost 3,000 square feet of open living, from the charming entry with multiple window seats and built-in benches to the central 15 by 22-foot kitchen, 22 by 18-foot living room with fireplace and adjacent dining and a relaxing, almost 300-square-foot screened-in porch. Nearby is a private sitting room and a 14 by 15-foot master bedroom with built-ins and a spa-style double-sink bath with a beautiful barrel-vaulted ceiling. The main level also includes a work room and first floor laundry, while the 2,165-square-foot second level includes three bedroom suites, a loft and a separate 966-square-foot guest quarters with private living area, kitchen and bedroom. Rounding out the offerings is the 1,960-square-foot lower level, where you can rest and recuperate in the sauna after a workout in your nearby exercise room. Also featured is a 21 by 18-family room, a 14 by 17-square-foot home theater, and an 11 by 12-foot guest bedroom suite.
Photography: Ashley Avila Photography & Fulview Builder: J. Peterson Homes Interior Design: Vision Interiors by Visbeen
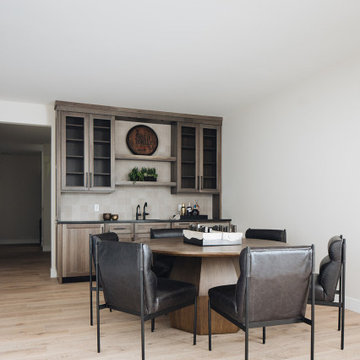
Wet bar and game area featuring wood cabinetry with metal mesh insets, white backsplash, undermount sink, microwave, and round dining table.
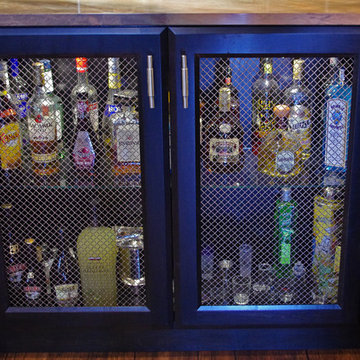
Liquor cabinet is lighted with mesh doors and glass shelf for dispay.
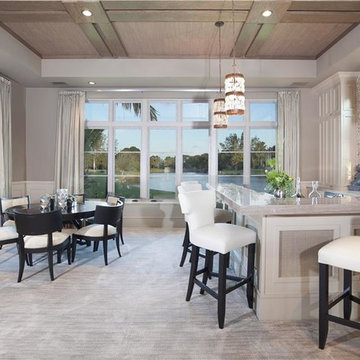
LeLac is a high end residential area in Boca Raton, FL surrounded by trees, and circling water. Most of the homes are on at least 1-1/2 acre lots...fairly big spreads. The combination of Integrity on the 2nd floor & Marvin on the 1st floor fit well with how the home was designed.
5
