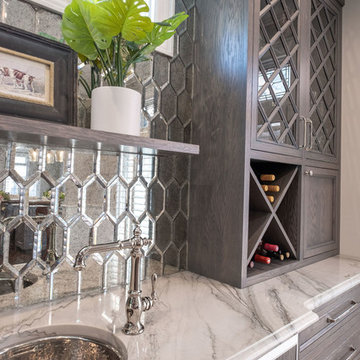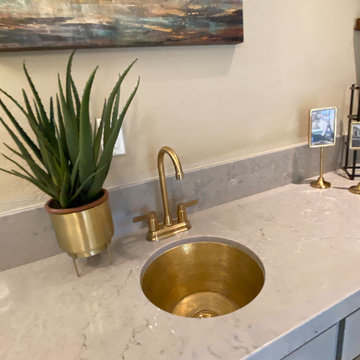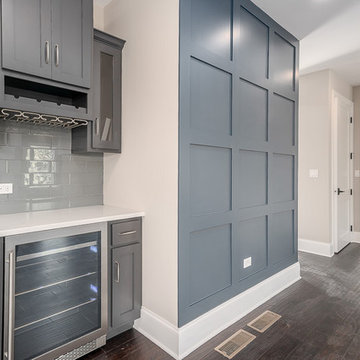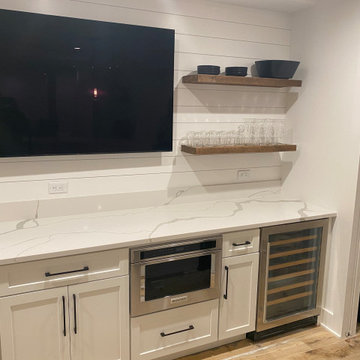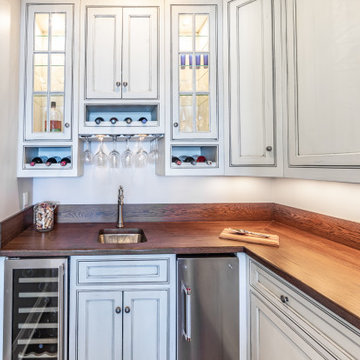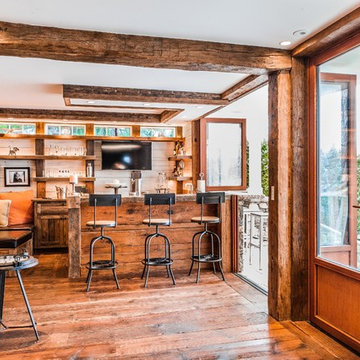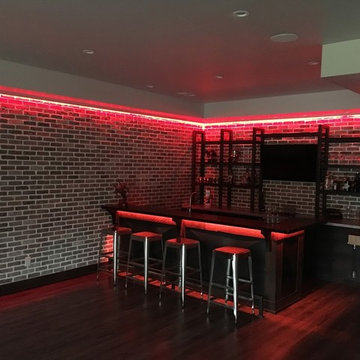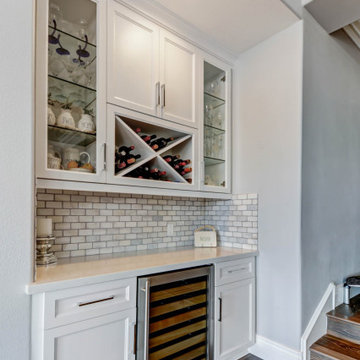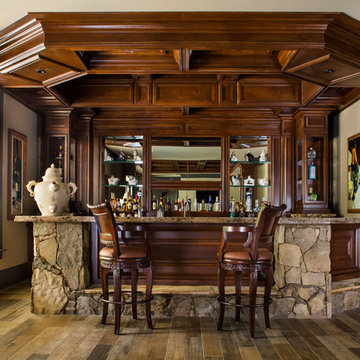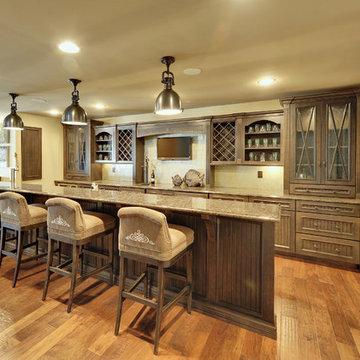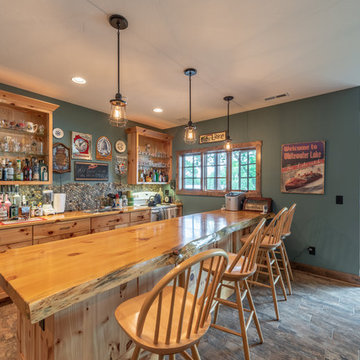Home Bar Photos
Refine by:
Budget
Sort by:Popular Today
121 - 140 of 1,435 photos
Item 1 of 3
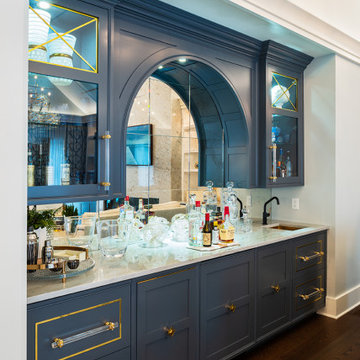
Stunning dark blue cabinetry with gold and glass accents elevate the level of luxury in this home bar.
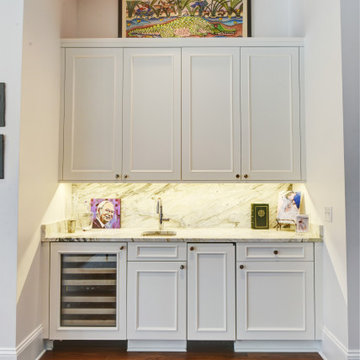
The owners of this Old Metairie home love to spend time in the kitchen preparing meals and entertaining family and friends. Cabinets by Design outfitted the kitchen with custom French Blue cabinets that provide ample storage and complement the interiors. Off the kitchen, a butler’s pantry with matching cabinetry provides additional storage while a family room wet bar includes a wine cooler and ice machine.

Classic elegance with a fresh face characterizes this stunner, adorned in Benjamin Moore’s pale green “Vale Mist”. For a serene, cohesive look, the beadboard and casings are painted to match. Counters and backsplashes are subtly-veined Himalayan Marble. Flat panel inset cabinetry was enhanced with a delicate ogee profile and graceful bracket feet. Oak floors were artfully stenciled to form a diamond pattern with intersecting dots. Brushed brass fixtures and hardware lend old-world appeal with a stylish flourish. Balancing the formality are casual rattan bistro stools and dining chairs. A metal-rimmed glass tabletop allows full view of the curvaceous walnut pedestal.
Tucked into the narrow end of the kitchen is a cozy desk. Its walnut top warms the space, while mullion glass doors contribute openness. Preventing claustrophobia is a frosted wheel-style oculus window to boost light and depth.
A bold statement is made for the small hutch, where a neutral animal print wallpaper is paired with Benjamin Moore’s ruby-red semi-gloss “My Valentine” paint on cabinetry and trim. Glass doors display serving pieces. Juxtaposed against the saturated hue is the pop of a white marble counter and contemporary acrylic handles. What could have been a drab niche is now a jewel box!
This project was designed in collaboration with Ashley Sharpe of Sharpe Development and Design. Photography by Lesley Unruh.
Bilotta Designer: David Arnoff
Post Written by Paulette Gambacorta adapted for Houzz

This 1960's home needed a little love to bring it into the new century while retaining the traditional charm of the house and entertaining the maximalist taste of the homeowners. Mixing bold colors and fun patterns were not only welcome but a requirement, so this home got a fun makeover in almost every room!
New cabinets are from KitchenCraft (MasterBrand) in their Lexington doors style, White Cap paint on Maple. Counters are quartz from Cambria - Ironsbridge color. A Blanco Performa sin in stainless steel sits on the island with Newport Brass Gavin faucet and plumbing fixtures in satin bronze. The bar sink is from Copper Sinks Direct in a hammered bronze finish.
Kitchen backsplash is from Renaissance Tile: Cosmopolitan field tile in China White, 5-1/8" x 5-1/8" squares in a horizontal brick lay. Bar backsplash is from Marble Systems: Chelsea Brick in Boho Bronze, 2-5/8" x 8-3/8" also in a horizontal brick pattern. Flooring is a stained hardwood oak that is seen throughout a majority of the house.
The main feature of the kitchen is the Dacor 48" Heritage Dual Fuel Range taking advantage of their Color Match program. We settled on Sherwin Williams #6746 - Julip. It sits below a custom hood manufactured by a local supplier. It is made from 6" wide Resawn White Oak planks with an oil finish. It covers a Vent-A-Hood liner insert hood. Other appliances include a Dacor Heritage 24" Microwave Drawer, 24" Dishwasher, Scotsman 15" Ice Maker, and Liebherr tall Wine Cooler and 24" Undercounter Refrigerator.
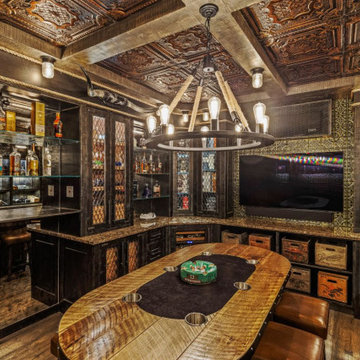
Rocky Mountain Saloon Cellar - featuring American tin ceiling and back splash, hand torched, distressed cabinetry, custom glass panel door inserts, wifi controlled, cedar lined humidor, vintage American antique beer crates, solid, wrought-iron cabinet pulls, big chill black & and gold fridge, live edge granite countertops, custom made Kentucky whiskey barrel poker table, authentic steer horns - all concealed behind a hidden door, remote controlled, door.
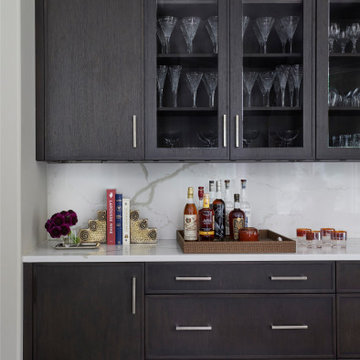
This bar lives in the kitchen space, just off the living room. For the cabinetry, a custom dark stain was used on rift cut white oak in Grabill Cabinet's Lacunar door style. Glass upper cabinets add sparkle and interest to the clean lines of the door style. Cabinetry: Grabill Cabinets; Interior Design: Kathryn Chaplow Interior Design; Builder: White Birch Builders; Photographer: Werner Straube Photography

Our clients were living in a Northwood Hills home in Dallas that was built in 1968. Some updates had been done but none really to the main living areas in the front of the house. They love to entertain and do so frequently but the layout of their house wasn’t very functional. There was a galley kitchen, which was mostly shut off to the rest of the home. They were not using the formal living and dining room in front of your house, so they wanted to see how this space could be better utilized. They wanted to create a more open and updated kitchen space that fits their lifestyle. One idea was to turn part of this space into an office, utilizing the bay window with the view out of the front of the house. Storage was also a necessity, as they entertain often and need space for storing those items they use for entertaining. They would also like to incorporate a wet bar somewhere!
We demoed the brick and paneling from all of the existing walls and put up drywall. The openings on either side of the fireplace and through the entryway were widened and the kitchen was completely opened up. The fireplace surround is changed to a modern Emser Esplanade Trail tile, versus the chunky rock it was previously. The ceiling was raised and leveled out and the beams were removed throughout the entire area. Beautiful Olympus quartzite countertops were installed throughout the kitchen and butler’s pantry with white Chandler cabinets and Grace 4”x12” Bianco tile backsplash. A large two level island with bar seating for guests was built to create a little separation between the kitchen and dining room. Contrasting black Chandler cabinets were used for the island, as well as for the bar area, all with the same 6” Emtek Alexander pulls. A Blanco low divide metallic gray kitchen sink was placed in the center of the island with a Kohler Bellera kitchen faucet in vibrant stainless. To finish off the look three Iconic Classic Globe Small Pendants in Antiqued Nickel pendant lights were hung above the island. Black Supreme granite countertops with a cool leathered finish were installed in the wet bar, The backsplash is Choice Fawn gloss 4x12” tile, which created a little different look than in the kitchen. A hammered copper Hayden square sink was installed in the bar, giving it that cool bar feel with the black Chandler cabinets. Off the kitchen was a laundry room and powder bath that were also updated. They wanted to have a little fun with these spaces, so the clients chose a geometric black and white Bella Mori 9x9” porcelain tile. Coordinating black and white polka dot wallpaper was installed in the laundry room and a fun floral black and white wallpaper in the powder bath. A dark bronze Metal Mirror with a shelf was installed above the porcelain pedestal sink with simple floating black shelves for storage.
Their butlers pantry, the added storage space, and the overall functionality has made entertaining so much easier and keeps unwanted things out of sight, whether the guests are sitting at the island or at the wet bar! The clients absolutely love their new space and the way in which has transformed their lives and really love entertaining even more now!
7
