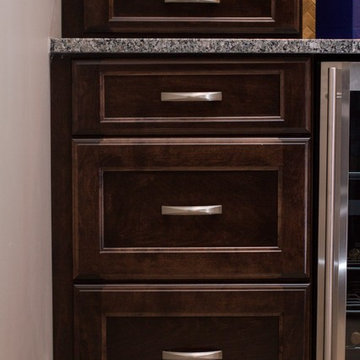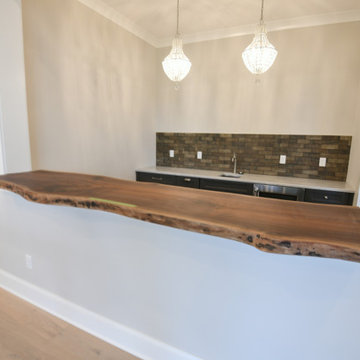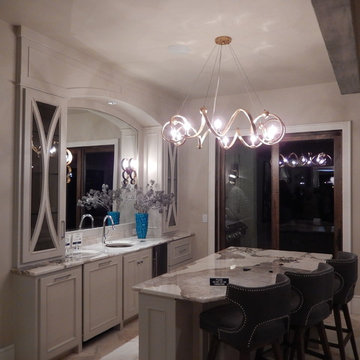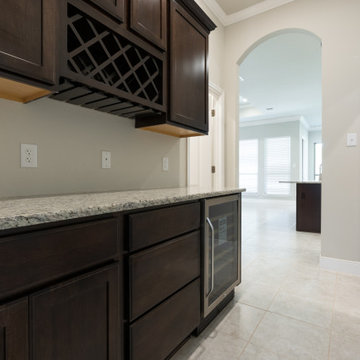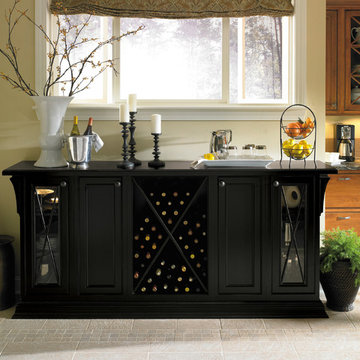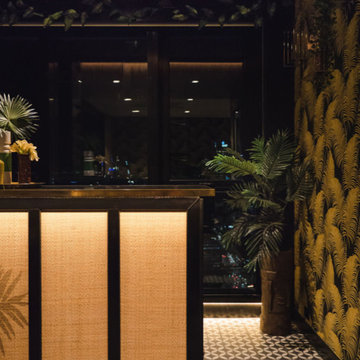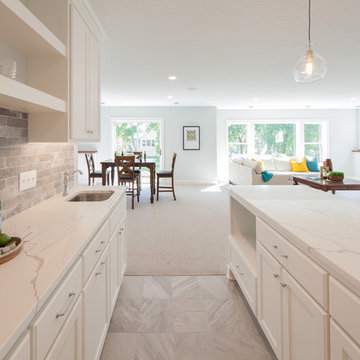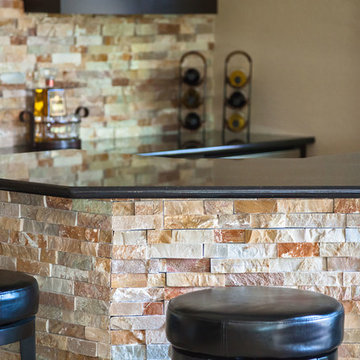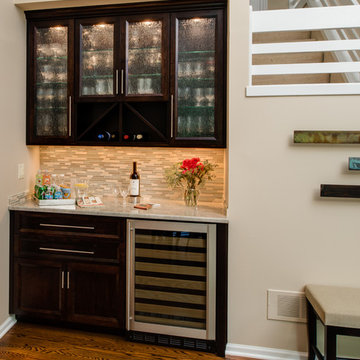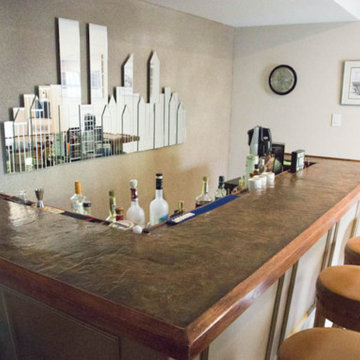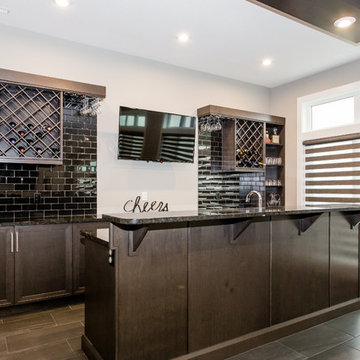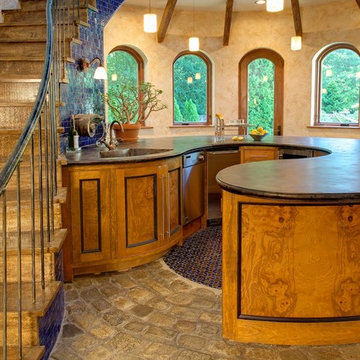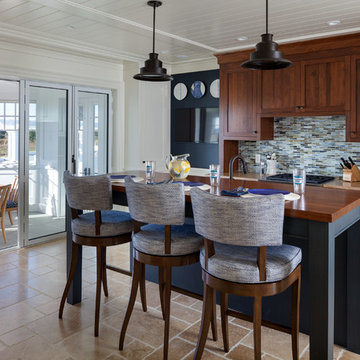Home Bar Design Ideas with Recessed-panel Cabinets and Ceramic Floors
Refine by:
Budget
Sort by:Popular Today
161 - 180 of 305 photos
Item 1 of 3
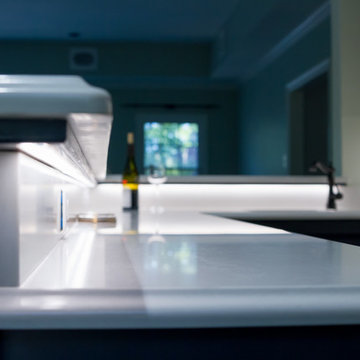
The Wood-Mode Custom Cabinetry and Sub-Zero Appliances complement the elegance of this traditional in home wet bar. The Tiffany Recessed Cabinet Doors are finished in a Navy Vintage Opaque. The Glass Door option brings a certain distinction to the room. The copper pull knobs and wire mesh inserts accents add elegance and style to this space. Pair that with the undercounter Sub-Zero Refrigerator & Wine Cooler, plus the Kitchen Aid Ice Maker and you have the perfect setting for entertaining. The undercounter lighting reflects beautifuly on the Alpine Mist white Caesarstone Quartz countertops. The perfect add to any home.
Photo by Gage Seaux
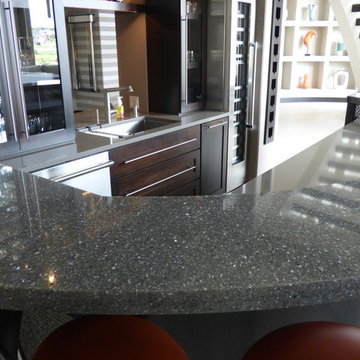
Just one word describes this home...WOW! Tastefully designed and decorated, anyone would feel right at home here. The large eat-in double island with granite on upper island and Hanstone Sandcastle quartz on the lower level. Off the kitchen is a laundry room that showcases Cambria Torquay quartz countertops. The master vanity has countertops of Cambria New Quay. Other vanities feature Cambria Minera, Cambria Devon, and Cardiff Cream.
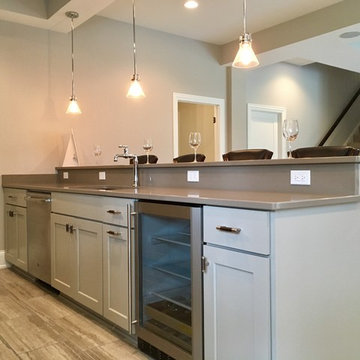
The lower level wet bar picks up the "transitional" style by combining a cool color palette, and clean lines with more traditional accents in the cabinet hardware, sink faucet, and pendant lighting.
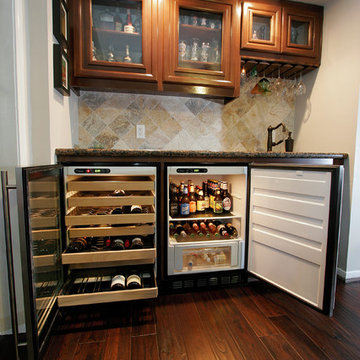
This bar by Incredible Renovations features a wine fridge alongside a bar fridge.
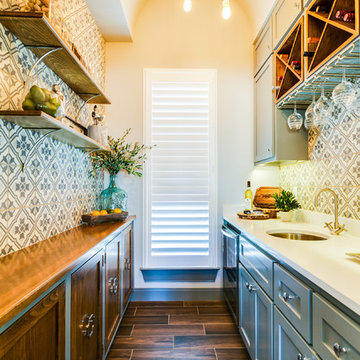
This wine bar is complete with a beverage center and bar sink. The cement tile is handmade and compliments the two-toned cabinets. The industrial pendant hanging from the barrel vaulted ceiling is one of a kind.
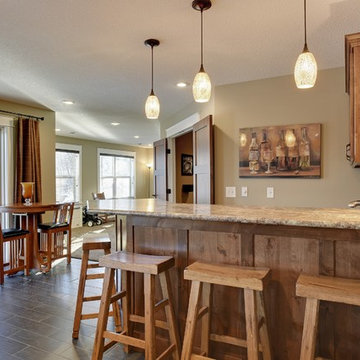
Photo by Spacecrafting.com Built in 2011. Arts and Crafts inspired 4 bed, 3 bath walk out rambler situated on 0.58 acre, cul-du-sac, pond lot, with boulder wall and wooded rear yard privacy. Rustic alder doors and cabinets, white enamel trim, Screen porch, theatre room, central vacuum, 7 zone sound, largest garage footprint allowed in Maple Grove, heated garage with floor drain, furnace rated gas fireplaces, hand scraped Asian walnut wood floors, master with walk in shower and free standing soaking tub.
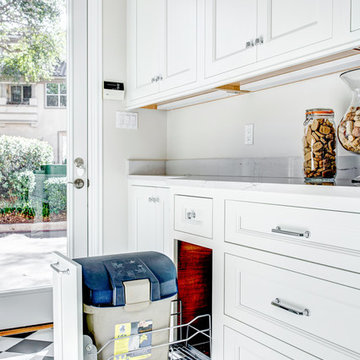
Cabinets: The mudroom features WWWoods Shiloh cabinetry in maple wood, Aspen door style with a Poplar painted finish.
Countertop: The 3cm countertops are a Cambria quartz in Ella.
Tile Floor: The diagonal checkerboard pattern tile floor consists of Sierra, 50% 1500 Rainier 8x8 and 50% 2011 Black 8x8 ceramic tile from Daltile.
Fixtures and Fittings: From Blanco, we have a One Medium single bowl sink in a Satin Polish finish, and a Hiland Kitchen Faucet with a pull-out spray in Chrome.
Home Bar Design Ideas with Recessed-panel Cabinets and Ceramic Floors
9
