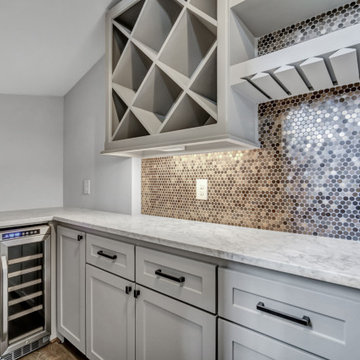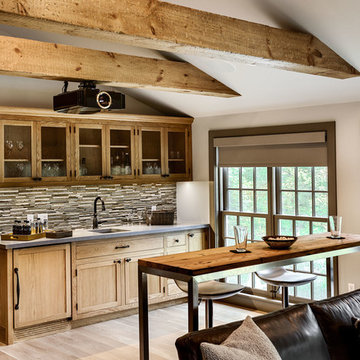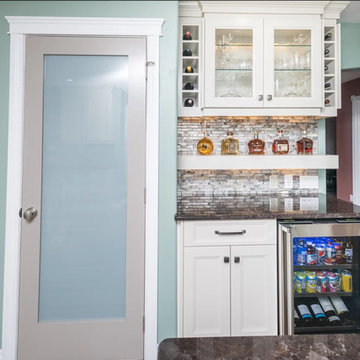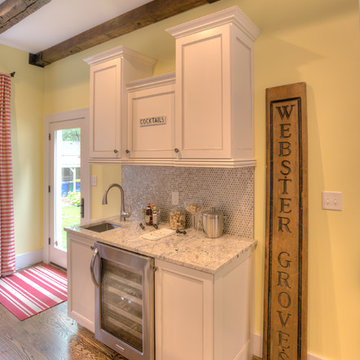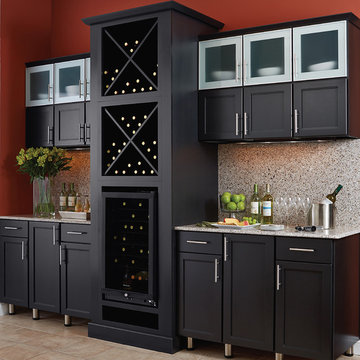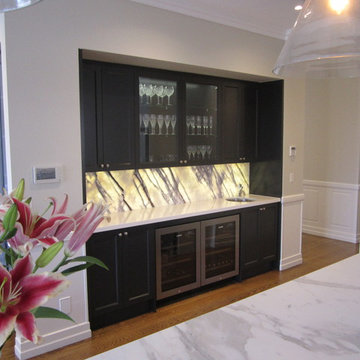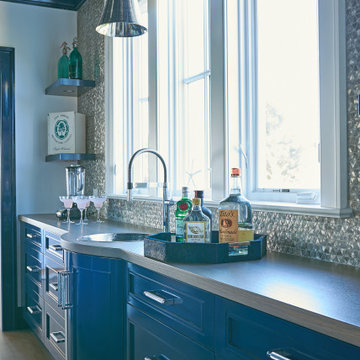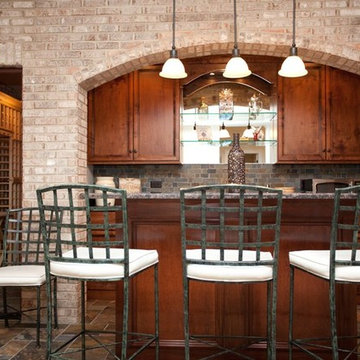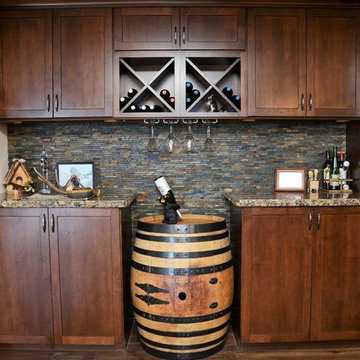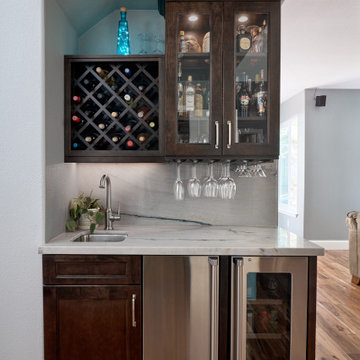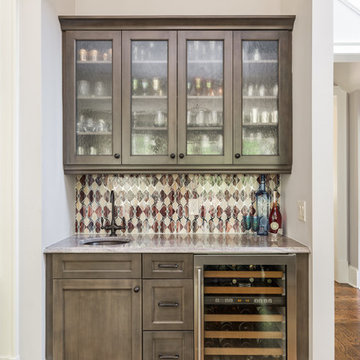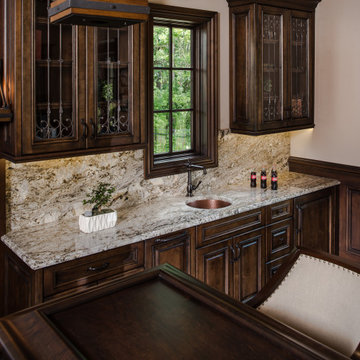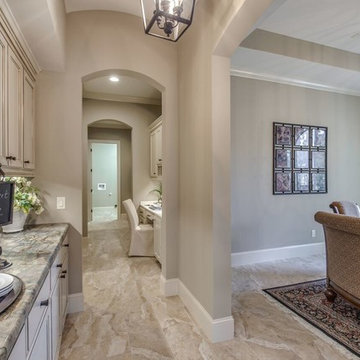Home Bar Design Ideas with Recessed-panel Cabinets and Multi-Coloured Splashback
Refine by:
Budget
Sort by:Popular Today
101 - 120 of 408 photos
Item 1 of 3
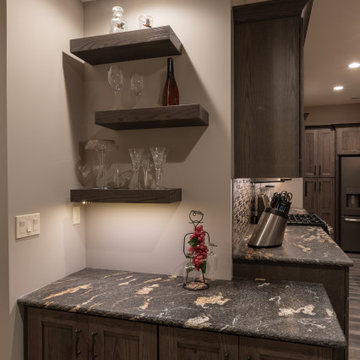
This cozy basement bar features a beautiful open and guest friendly layout. Check out the "Cabinet Doors" designed specifically to conceal the storage room!

The perfect design for a growing family, the innovative Ennerdale combines the best of a many classic architectural styles for an appealing and updated transitional design. The exterior features a European influence, with rounded and abundant windows, a stone and stucco façade and interesting roof lines. Inside, a spacious floor plan accommodates modern family living, with a main level that boasts almost 3,000 square feet of space, including a large hearth/living room, a dining room and kitchen with convenient walk-in pantry. Also featured is an instrument/music room, a work room, a spacious master bedroom suite with bath and an adjacent cozy nursery for the smallest members of the family.
The additional bedrooms are located on the almost 1,200-square-foot upper level each feature a bath and are adjacent to a large multi-purpose loft that could be used for additional sleeping or a craft room or fun-filled playroom. Even more space – 1,800 square feet, to be exact – waits on the lower level, where an inviting family room with an optional tray ceiling is the perfect place for game or movie night. Other features include an exercise room to help you stay in shape, a wine cellar, storage area and convenient guest bedroom and bath.

The Aerius - Modern American Craftsman on Acreage in Ridgefield Washington by Cascade West Development Inc.
The upstairs rests mainly on the Western half of the home. It’s composed of a laundry room, 2 bedrooms, including a future princess suite, and a large Game Room. Every space is of generous proportion and easily accessible through a single hall. The windows of each room are filled with natural scenery and warm light. This upper level boasts amenities enough for residents to play, reflect, and recharge all while remaining up and away from formal occasions, when necessary.
Cascade West Facebook: https://goo.gl/MCD2U1
Cascade West Website: https://goo.gl/XHm7Un
These photos, like many of ours, were taken by the good people of ExposioHDR - Portland, Or
Exposio Facebook: https://goo.gl/SpSvyo
Exposio Website: https://goo.gl/Cbm8Ya

Beverage center to serve the Great Room & Dining Room while entertaining.
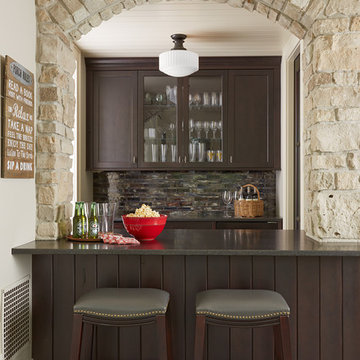
MA Peterson met all the homeowner’s entertaining needs, which included a much-desired area for bar serving that opened up to the newly-added circular four-season porch. Having one location for food and drink staging was a priority for our entertaining couple, and using the transition space between the existing mudroom and kitchen granted perfect access to the prep area nearby. With refrigeration and a beverage center, it’s a great space to host a bartender during an event or to use daily as a cozy spot.
The room was created to stand out, and it does just that. The existing stone from the exterior of the home was brought indoors as the surround for the serving bar, giving the perfect rustic pub room feel. The cabinets were stained a dark cherry to match the stain found throughout the house, and Rembrandt glass mosaic tile was added to break up the darker hues. The white bead board ceiling behind the stone wall was lowered and a unique Milton Road pendant, perfectly setting the mood to give it that pub room touch.
Susan Gilmore Photography
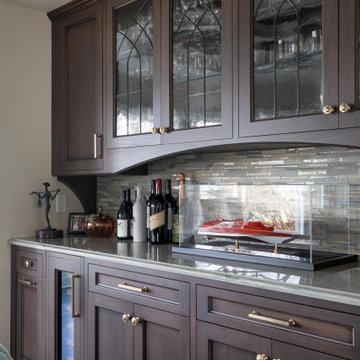
https://genevacabinet.com
Geneva Cabinet Company, Lake Geneva, WI - Not only is this Plato Woodwork, Inc. cabinetry beautiful, the interiors where fitted with delightful details during this home renovation. The kitchen features custom cabinetry with contrasting paint and stain finishes, The closet has Plato Innovae cabinet style in their Brian finish while the bar is done in walnut wood with a Briar stain.
Geneva Cabinet Company
Plato Woodwork, Inc.
Tiedmann Enterprises,
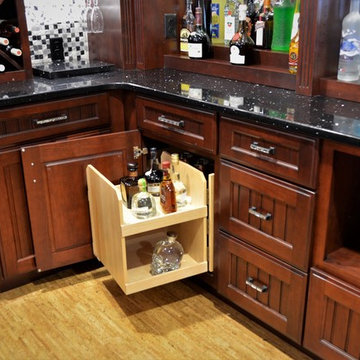
Omega Dynasty and Pinnacle Cabinetry. Alder Sable Onyx Finish, Cambria Quartz Menai.
Home Bar Design Ideas with Recessed-panel Cabinets and Multi-Coloured Splashback
6
