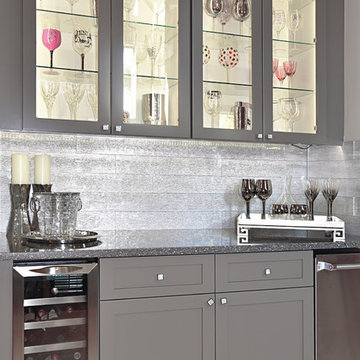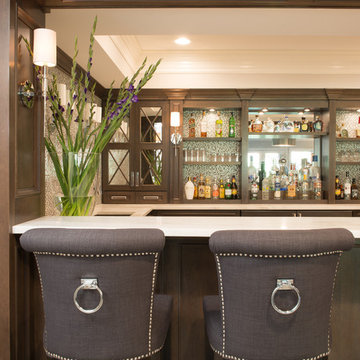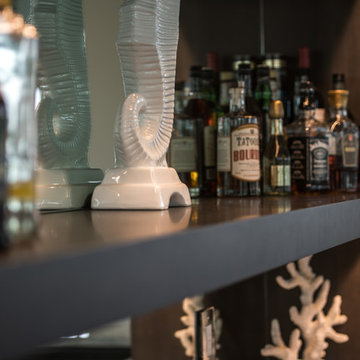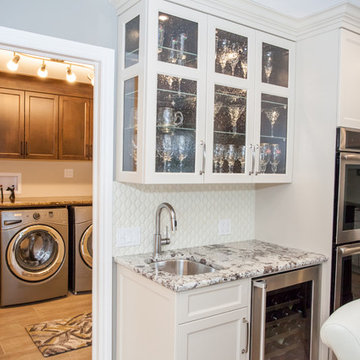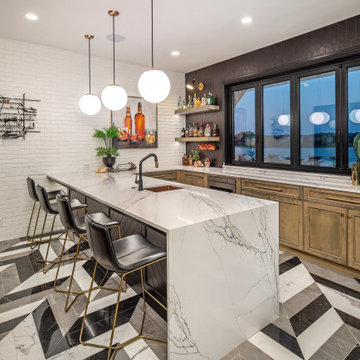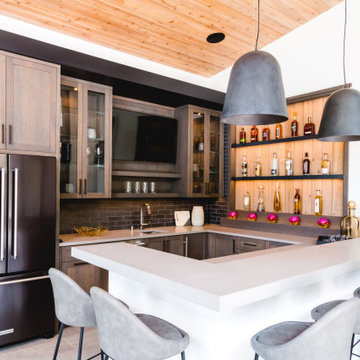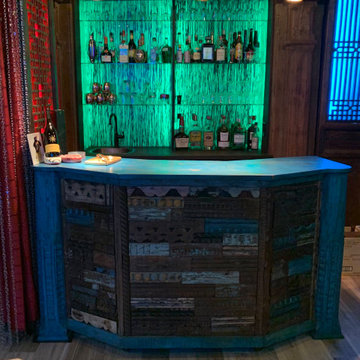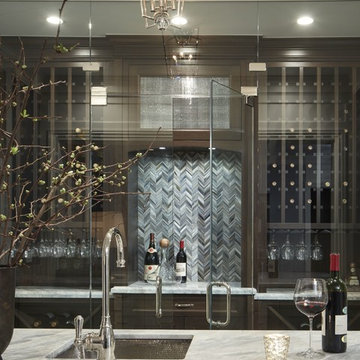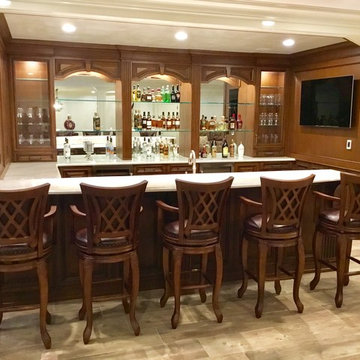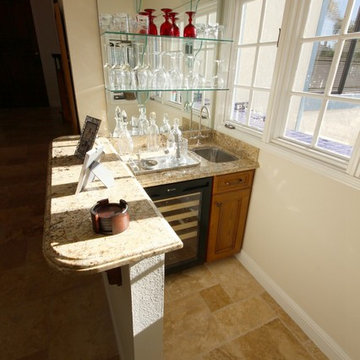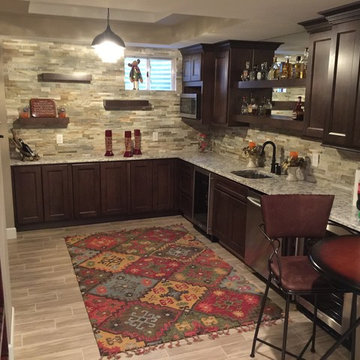Home Bar Design Ideas with Recessed-panel Cabinets and Porcelain Floors
Refine by:
Budget
Sort by:Popular Today
61 - 80 of 342 photos
Item 1 of 3
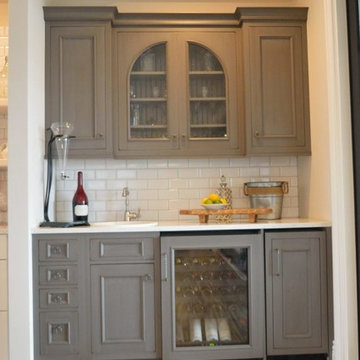
Ketmar Development Corp designed and built this custom lake on Canandaigua Lake. The home was inspired by warm modern farmhouse details like hand-carved wood plank tile, wainscotting, coffered ceilings and a seamless indoor/outdoor covered porch.

A rejuvenation project of the entire first floor of approx. 1700sq.
The kitchen was completely redone and redesigned with relocation of all major appliances, construction of a new functioning island and creating a more open and airy feeling in the space.
A "window" was opened from the kitchen to the living space to create a connection and practical work area between the kitchen and the new home bar lounge that was constructed in the living space.
New dramatic color scheme was used to create a "grandness" felling when you walk in through the front door and accent wall to be designated as the TV wall.
The stairs were completely redesigned from wood banisters and carpeted steps to a minimalistic iron design combining the mid-century idea with a bit of a modern Scandinavian look.
The old family room was repurposed to be the new official dinning area with a grand buffet cabinet line, dramatic light fixture and a new minimalistic look for the fireplace with 3d white tiles.
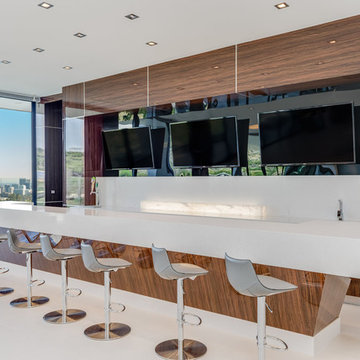
Modern stylish wooden finish home bar with TV wall on the one side and panoramic windows with beautiful city view - in the other.
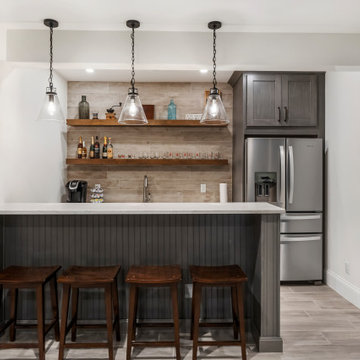
Backsplash by Daltile - series: Season Wood 6"x48", color: Winter Spruce (unpolished) with grout color: Mobe Pearl •
Tile Floor by Shaw Floors - series: Everwell Bay 8"x36", color: Stingray with grout color: Misty Gray •
Cabinets by Aspect - species: Maple, color: Tundra •
Countertop by Viatera - Minuet

Inspired by Charles Rennie Mackintosh, this stone new-build property in Cheshire is unlike any other Artichoke has previously contributed to. We were invited to remodel the kitchen and the adjacent living room – both substantial spaces – to create a unique bespoke Art Deco kitchen. To succeed, the kitchen needed to match the remarkable stature of the house.
With its corner turret, steeply pitched roofs, large overhanging eaves, and parapet gables the house resembles a castle. It is well built and a lovely design for a modern house. The clients moved into the 17,000 sq. ft mansion nearly 10 years ago. They are gradually making it their own whilst being sensitive to the striking style of the property.

Old world charm, modern styles and color with this craftsman styled kitchen. Plank parquet wood flooring is porcelain tile throughout the bar, kitchen and laundry areas. Marble mosaic behind the range. Featuring white painted cabinets with 2 islands, one island is the bar with glass cabinetry above, and hanging glasses. On the middle island, a complete large natural pine slab, with lighting pendants over both. Laundry room has a folding counter backed by painted tonque and groove planks, as well as a built in seat with storage on either side. Lots of natural light filters through this beautiful airy space, as the windows reach the white quartzite counters.
Project Location: Santa Barbara, California. Project designed by Maraya Interior Design. From their beautiful resort town of Ojai, they serve clients in Montecito, Hope Ranch, Malibu, Westlake and Calabasas, across the tri-county areas of Santa Barbara, Ventura and Los Angeles, south to Hidden Hills- north through Solvang and more.
Vance Simms, Contractor
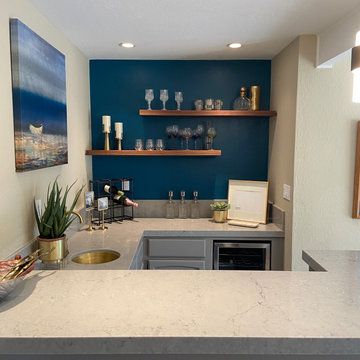
Removing heavy upper cabinets and replacing them with floating shelves on a newly-painted wall transformed this home bar into a stylish spot for entertaining.
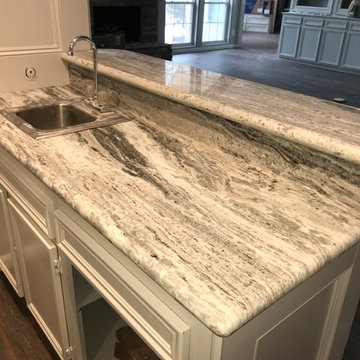
Seek Design & Renovation completely rebuilt this entire home from floors to ceilings and everything in between. Including a complete kitchen remodel the master bathroom with custom shower, 2 powder baths, removed walls expanding living space, updated 2 fireplaces, added cabinetry & lighting, decorated, which added the final beautiful touches.
Home Bar Design Ideas with Recessed-panel Cabinets and Porcelain Floors
4
